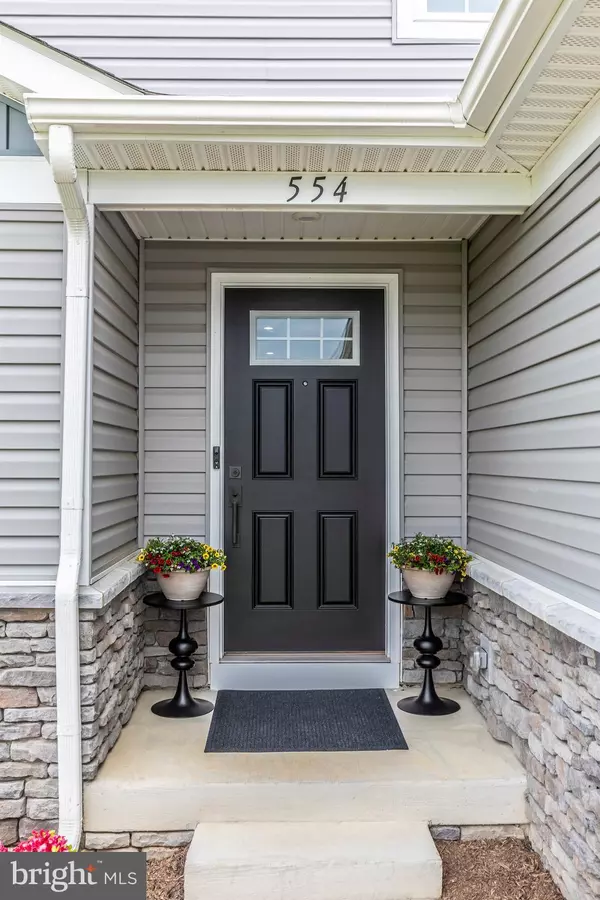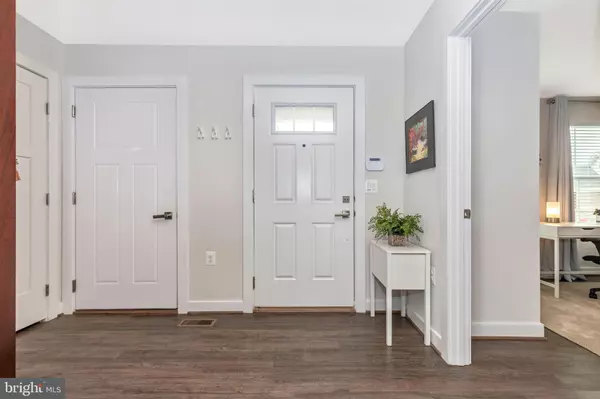$279,900
$279,900
For more information regarding the value of a property, please contact us for a free consultation.
554 OXFORD Martinsburg, WV 25405
3 Beds
2 Baths
1,720 SqFt
Key Details
Sold Price $279,900
Property Type Single Family Home
Sub Type Detached
Listing Status Sold
Purchase Type For Sale
Square Footage 1,720 sqft
Price per Sqft $162
Subdivision Arcadia Springs
MLS Listing ID WVBE177234
Sold Date 07/07/20
Style Ranch/Rambler
Bedrooms 3
Full Baths 2
HOA Fees $60/mo
HOA Y/N Y
Abv Grd Liv Area 1,720
Originating Board BRIGHT
Year Built 2018
Annual Tax Amount $818
Tax Year 2019
Lot Size 0.300 Acres
Acres 0.3
Property Description
Unbelievable Value for a less than 2 Year Young Home. $66,000 UPGRADES ADDED AFTER SETTLEMENT! Remodeled Kitchen with Quartz Countertops, Quartz Waterfall Island with Integral Pop Up Outlet/USB Charging Station, Tile Backsplash, Upgraded Cabinets, Bosch dishwasher, Induction Range, Microwave/ Convection Oven and Hood. Refrigerator is Fisher & Paykel. Laundry Room with Professionally Installed Cabinetry and High Efficiency Washer and Dryer. Armstrong Luxury Vinyl Plank Flooring throughout. Whole House Water Filtration and Conditioner System. Owners Suite with En-Suite Bath and Walk in Closet. Two Additional Bedrooms And a Hall Bath. Family Room is Open to the Kitchen with Tons of Natural Light. Den/Dining Room too. Monitored Security System. Fenced in Yard, Patio. Backs to Common Area. You wont be disappointed set up your showing today!!
Location
State WV
County Berkeley
Zoning 100
Rooms
Other Rooms Dining Room, Primary Bedroom, Bedroom 2, Bedroom 3, Kitchen, Family Room
Basement Windows, Full, Unfinished
Main Level Bedrooms 3
Interior
Interior Features Combination Kitchen/Dining, Dining Area, Entry Level Bedroom, Family Room Off Kitchen, Floor Plan - Open, Formal/Separate Dining Room, Kitchen - Gourmet, Kitchen - Island, Kitchen - Table Space, Pantry, Recessed Lighting, Upgraded Countertops, Walk-in Closet(s), Water Treat System, Window Treatments
Heating Heat Pump(s)
Cooling Central A/C
Flooring Ceramic Tile, Other
Equipment Built-In Microwave, Disposal, Dishwasher, Dryer, Exhaust Fan, Icemaker, Humidifier, Freezer, Oven/Range - Electric, Refrigerator, Stainless Steel Appliances, Washer, Water Conditioner - Owned, Water Heater
Window Features Screens
Appliance Built-In Microwave, Disposal, Dishwasher, Dryer, Exhaust Fan, Icemaker, Humidifier, Freezer, Oven/Range - Electric, Refrigerator, Stainless Steel Appliances, Washer, Water Conditioner - Owned, Water Heater
Heat Source Electric
Exterior
Parking Features Garage - Front Entry, Garage Door Opener
Garage Spaces 4.0
Fence Rear
Amenities Available Jog/Walk Path, Tot Lots/Playground
Water Access N
Roof Type Asbestos Shingle
Accessibility 32\"+ wide Doors, 36\"+ wide Halls, Level Entry - Main
Attached Garage 2
Total Parking Spaces 4
Garage Y
Building
Story 2
Sewer Public Sewer
Water Public
Architectural Style Ranch/Rambler
Level or Stories 2
Additional Building Above Grade, Below Grade
New Construction N
Schools
School District Berkeley County Schools
Others
HOA Fee Include Management,Common Area Maintenance,Snow Removal,Trash
Senior Community No
Tax ID 0112C008200000000
Ownership Fee Simple
SqFt Source Assessor
Special Listing Condition Standard
Read Less
Want to know what your home might be worth? Contact us for a FREE valuation!

Our team is ready to help you sell your home for the highest possible price ASAP

Bought with Mary R Frazee • Long & Foster Real Estate, Inc.

GET MORE INFORMATION





