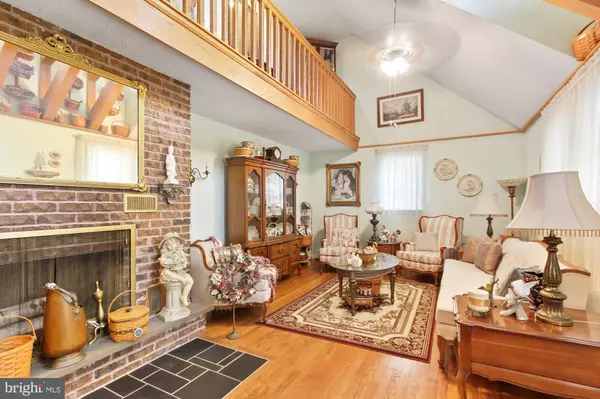$210,000
$199,900
5.1%For more information regarding the value of a property, please contact us for a free consultation.
779 OLD COMMONS RD Windsor, PA 17366
3 Beds
2 Baths
1,808 SqFt
Key Details
Sold Price $210,000
Property Type Single Family Home
Sub Type Detached
Listing Status Sold
Purchase Type For Sale
Square Footage 1,808 sqft
Price per Sqft $116
Subdivision None Available
MLS Listing ID PAYK158584
Sold Date 07/08/21
Style Contemporary
Bedrooms 3
Full Baths 2
HOA Y/N N
Abv Grd Liv Area 1,376
Originating Board BRIGHT
Year Built 1992
Annual Tax Amount $4,151
Tax Year 2020
Lot Size 0.400 Acres
Acres 0.4
Property Description
One of a kind home located in the country surrounded by very nice homes. Full covered brick front porch and walk way leading up to it. Nicely landscaped and backing to woods. This home has so much to offer. 2x6 construction with a bedroom on the main floor. Ceramic and hardwood floors in all rooms except for the bedrooms. One full bath on main floor and one full bath on the second floor. The living room boasts a huge brick fireplace and also a vaulted ceiling. Ideal for entertaining. The dining room is sure to please for those family dinners as the floor plan has an open concept. Vaulted ceiling also in the dining room. Upstairs are 2 bedrooms and a full bath. Both bedrooms lead out to a balcony. Skim coat plaster and all of the appliances are new.. The lower level has a family room with finished walls, but will need carpet. Level walk out. Leading from the kitchen is a two tiered deck 10x14 for the upper and 14x9 on the lower. Backing to woods, this offers peace and quiet after a long day. The property is in good shape, however the seller is selling in "as is" condition. The fireplace is not in working condition. NO ESCALATION CLAUSES As per seller, NO FHA, VA OR USDA water stains in lower level was caused bythe sister running into the well reserve in garage and busting it. Been well over4 years ago and has been repaired.
Location
State PA
County York
Area Lower Windsor Twp (15235)
Zoning RESIDENTIAL
Rooms
Other Rooms Living Room, Dining Room, Bedroom 2, Bedroom 3, Kitchen, Family Room, Bedroom 1
Basement Full, Outside Entrance, Partially Finished, Rear Entrance, Walkout Level
Main Level Bedrooms 1
Interior
Interior Features Ceiling Fan(s), Combination Dining/Living, Entry Level Bedroom, Floor Plan - Open, Kitchen - Eat-In, Kitchen - Country, Recessed Lighting, Wood Floors
Hot Water Oil
Heating Hot Water
Cooling Window Unit(s)
Flooring Ceramic Tile, Hardwood
Fireplaces Number 1
Fireplaces Type Brick, Flue for Stove
Equipment Built-In Microwave, Dishwasher, Dryer, Oven - Self Cleaning, Refrigerator, Stainless Steel Appliances, Washer
Furnishings No
Fireplace Y
Appliance Built-In Microwave, Dishwasher, Dryer, Oven - Self Cleaning, Refrigerator, Stainless Steel Appliances, Washer
Heat Source Electric
Laundry Lower Floor
Exterior
Exterior Feature Brick, Deck(s), Porch(es)
Garage Spaces 3.0
Waterfront N
Water Access N
View Trees/Woods
Roof Type Asphalt
Accessibility 2+ Access Exits, Level Entry - Main
Porch Brick, Deck(s), Porch(es)
Total Parking Spaces 3
Garage N
Building
Lot Description Backs to Trees, Interior, Rear Yard
Story 2
Sewer On Site Septic
Water Well
Architectural Style Contemporary
Level or Stories 2
Additional Building Above Grade, Below Grade
New Construction N
Schools
Middle Schools Eastern York
High Schools Eastern York
School District Eastern York
Others
Pets Allowed Y
Senior Community No
Tax ID 35-000-IL-0041-C0-00000
Ownership Fee Simple
SqFt Source Assessor
Acceptable Financing Cash, Conventional
Listing Terms Cash, Conventional
Financing Cash,Conventional
Special Listing Condition Standard
Pets Description No Pet Restrictions
Read Less
Want to know what your home might be worth? Contact us for a FREE valuation!

Our team is ready to help you sell your home for the highest possible price ASAP

Bought with Kelly Resh • RE/MAX Pinnacle

GET MORE INFORMATION





