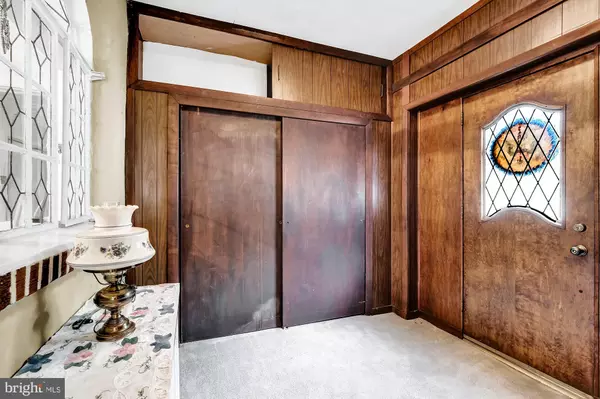$260,500
$249,900
4.2%For more information regarding the value of a property, please contact us for a free consultation.
609 N CEDAR RD Jenkintown, PA 19046
3 Beds
1 Bath
1,146 SqFt
Key Details
Sold Price $260,500
Property Type Single Family Home
Sub Type Detached
Listing Status Sold
Purchase Type For Sale
Square Footage 1,146 sqft
Price per Sqft $227
Subdivision Hollywood
MLS Listing ID PAMC653978
Sold Date 08/14/20
Style Bungalow
Bedrooms 3
Full Baths 1
HOA Y/N N
Abv Grd Liv Area 1,146
Originating Board BRIGHT
Year Built 1930
Annual Tax Amount $4,374
Tax Year 2019
Lot Size 8,756 Sqft
Acres 0.2
Lot Dimensions 100.00 x 0.00
Property Description
Here's your chance to live in Hollywood! Location at it's best! This lovingly cared for, single family home is conveniently located in the Hollywood neighborhood of Abington Township. An area that has so much to offer with highly rated schools, many shopping options and restaurants, close to Alverthorpe Park, Abington Art Center, public transportation, major highways and so much more. This 3 bedroom ranch style house will welcome you with a sense of being "home". Enter through the enclosed porch with large coat closet and stunning, sunburst leaded glass window looking through to the dining room. The main floor boasts a living room with exquisite tiled fireplace, and carpet covered hardwood floor; nice size dining room with carpet covered hardwood floor; eat in kitchen with gas cooking; 3 bedrooms with hardwood floors and full bath. Laundry was put in 3rd bd for convenience but can easily be put back in basement. The full basement has a quarter bath, built-in storage cabinets, 1 yr old gas hot water heater, glass block windows, double wash tub, and 2 rooms which can be used for an office, craft room, exercise room, more storage or whatever your needs may be. In addition to the full basement there is a fully floored attic for even more storage. Mostly new windows throughout the house is a plus! Out back you will spend many days and evenings relaxing in a beautiful, garden filled, double sized yard with patio and gazebo. The screened in gazebo has electric with a ceiling fan. Step through the backdoor to experience this pleasant retreat! Finally, a one car, detached garage completes this charming home. This home is waiting for a new family to add their own special touches and to make new memories of a lifetime!
Location
State PA
County Montgomery
Area Abington Twp (10630)
Zoning H
Rooms
Other Rooms Living Room, Dining Room, Primary Bedroom, Bedroom 2, Bedroom 3, Kitchen, Other
Basement Full
Main Level Bedrooms 3
Interior
Interior Features Attic, Ceiling Fan(s), Kitchen - Eat-In, Wood Floors, Stain/Lead Glass
Hot Water Natural Gas
Heating Baseboard - Hot Water
Cooling None
Fireplaces Number 1
Equipment Dryer, Refrigerator, Washer
Fireplace Y
Window Features Casement
Appliance Dryer, Refrigerator, Washer
Heat Source Natural Gas
Laundry Main Floor
Exterior
Exterior Feature Patio(s)
Parking Features Other
Garage Spaces 1.0
Water Access N
Accessibility None
Porch Patio(s)
Total Parking Spaces 1
Garage Y
Building
Lot Description Rear Yard, SideYard(s)
Story 1
Sewer Public Sewer
Water Public
Architectural Style Bungalow
Level or Stories 1
Additional Building Above Grade, Below Grade
New Construction N
Schools
Elementary Schools Mckinley
Middle Schools Abington Junior
High Schools Abington
School District Abington
Others
Senior Community No
Tax ID 30-00-07128-006
Ownership Fee Simple
SqFt Source Assessor
Special Listing Condition Standard
Read Less
Want to know what your home might be worth? Contact us for a FREE valuation!

Our team is ready to help you sell your home for the highest possible price ASAP

Bought with Aissatou G Diallo • Keller Williams Real Estate - Bensalem

GET MORE INFORMATION





