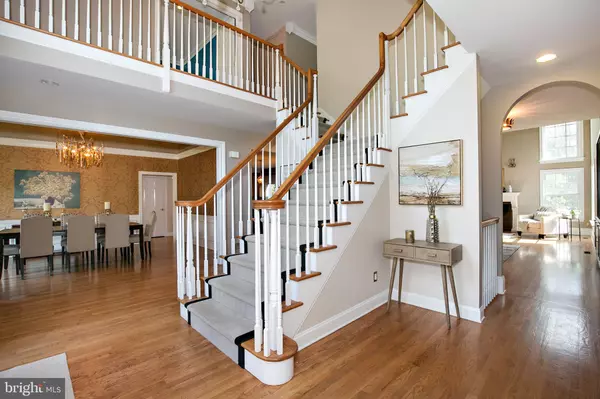$970,000
$992,000
2.2%For more information regarding the value of a property, please contact us for a free consultation.
4 KEITHWOOD CT Titusville, NJ 08560
6 Beds
7 Baths
5,418 SqFt
Key Details
Sold Price $970,000
Property Type Single Family Home
Sub Type Detached
Listing Status Sold
Purchase Type For Sale
Square Footage 5,418 sqft
Price per Sqft $179
Subdivision Hopewell Ridge
MLS Listing ID NJME283394
Sold Date 05/21/20
Style Colonial
Bedrooms 6
Full Baths 5
Half Baths 2
HOA Y/N N
Abv Grd Liv Area 5,418
Originating Board BRIGHT
Year Built 2003
Annual Tax Amount $28,692
Tax Year 2018
Lot Size 2.570 Acres
Acres 2.57
Lot Dimensions 0.00 x 0.00
Property Sub-Type Detached
Property Description
New Price! Built with quality and distinction by Bucci Builders, Four Keithwood Court exceeds expectations and offers a lifestyle of luxury living. Located in the Estate community of desirable Hopewell Ridge, this home has 6 bedrooms, 4 full baths and 2 half baths. Thoughtfully placed on a premium 2.57 acre lot at the coveted end of a cul-de-sac, offers a wealth of upgrades. Impressive circular drive with lighted brick columns, lead to the front door of this magnificent home. Guests are greeted by a light filled two-story foyer with butterfly stair and elegant chandelier. The interior decorator added a European feel to the formal dining space with gold foiled ceiling, distinctive glass chandelier and custom drapery. Adjoining, is a well-appointed butlers pantry for entertaining. Your chef will enjoy preparing meals using top of the line appliances; Miele double oven; Wolf six burner stove-top; Sub-zero fridge. A granite island with breakfast seating and wine/beverage center were added for kitchen guests. Beautiful breakfast room with trey ceiling, ambient lighting, and chandelier has sliding doors to a spacious deck with gas grill hookup, and wooded vistas. Stunning custom wood ceiling and luxurious fireplace with a hand carved limestone mantle imported from London, are featured in the lofty two-story great room with an atrium wall of windows and an upstairs balcony overlook. Completing this level is the formal living room, office/library, guest room, full bath, laundry and 2 powder rooms. Upstairs; an elegant master suite fit for royalty, four generous guest rooms with Jack & Jill and en suite, plus a walk-up attic. A superbly finished lower level with walk-out includes a one of a kind home theater, full bar/kitchenette, mirrored gym/ballet room, large guest suite and a cozy fireplace. Over-sized 3 car garages with openers, central air, central vac, custom lighting and custom electrical switches throughout. Not just a home, this is a masterpiece. 60 miles to NYC & 60 minutes to Philadelphia. I-295, Trenton/Mercer airport & Major trains to NYC & Phila. See amenities list to appreciate all this home offers.
Location
State NJ
County Mercer
Area Hopewell Twp (21106)
Zoning VRC
Direction North
Rooms
Basement Fully Finished
Main Level Bedrooms 1
Interior
Interior Features 2nd Kitchen, Additional Stairway, Attic, Bar, Breakfast Area, Built-Ins, Butlers Pantry, Central Vacuum, Crown Moldings, Double/Dual Staircase, Entry Level Bedroom, Kitchen - Island, Primary Bath(s), Pantry, Recessed Lighting, Skylight(s), Sprinkler System, Stall Shower, Walk-in Closet(s), Window Treatments, Wood Floors
Heating Forced Air
Cooling Central A/C
Flooring Hardwood, Partially Carpeted, Stone, Ceramic Tile
Fireplaces Number 2
Fireplaces Type Brick, Wood, Mantel(s)
Equipment Built-In Microwave, Built-In Range, Central Vacuum, Dishwasher, Dryer, Icemaker, Oven - Double, Oven - Self Cleaning, Range Hood, Six Burner Stove
Fireplace Y
Appliance Built-In Microwave, Built-In Range, Central Vacuum, Dishwasher, Dryer, Icemaker, Oven - Double, Oven - Self Cleaning, Range Hood, Six Burner Stove
Heat Source Natural Gas
Laundry Main Floor
Exterior
Parking Features Garage Door Opener, Oversized
Garage Spaces 3.0
Fence Fully, Rear, Other
Water Access N
Roof Type Architectural Shingle
Accessibility None
Attached Garage 3
Total Parking Spaces 3
Garage Y
Building
Lot Description Cul-de-sac, Backs to Trees, Premium, Rear Yard, SideYard(s), Trees/Wooded
Story 3+
Sewer Septic < # of BR
Water Public
Architectural Style Colonial
Level or Stories 3+
Additional Building Above Grade
New Construction N
Schools
Elementary Schools Bear Tavern E.S.
Middle Schools Timberlane M.S.
High Schools Central H.S.
School District Hopewell Valley Regional Schools
Others
Senior Community No
Tax ID 06-00093-00018 09
Ownership Fee Simple
SqFt Source Assessor
Special Listing Condition Standard
Read Less
Want to know what your home might be worth? Contact us for a FREE valuation!

Our team is ready to help you sell your home for the highest possible price ASAP

Bought with Amy Cuccia • BHHS Fox & Roach - Robbinsville
GET MORE INFORMATION





