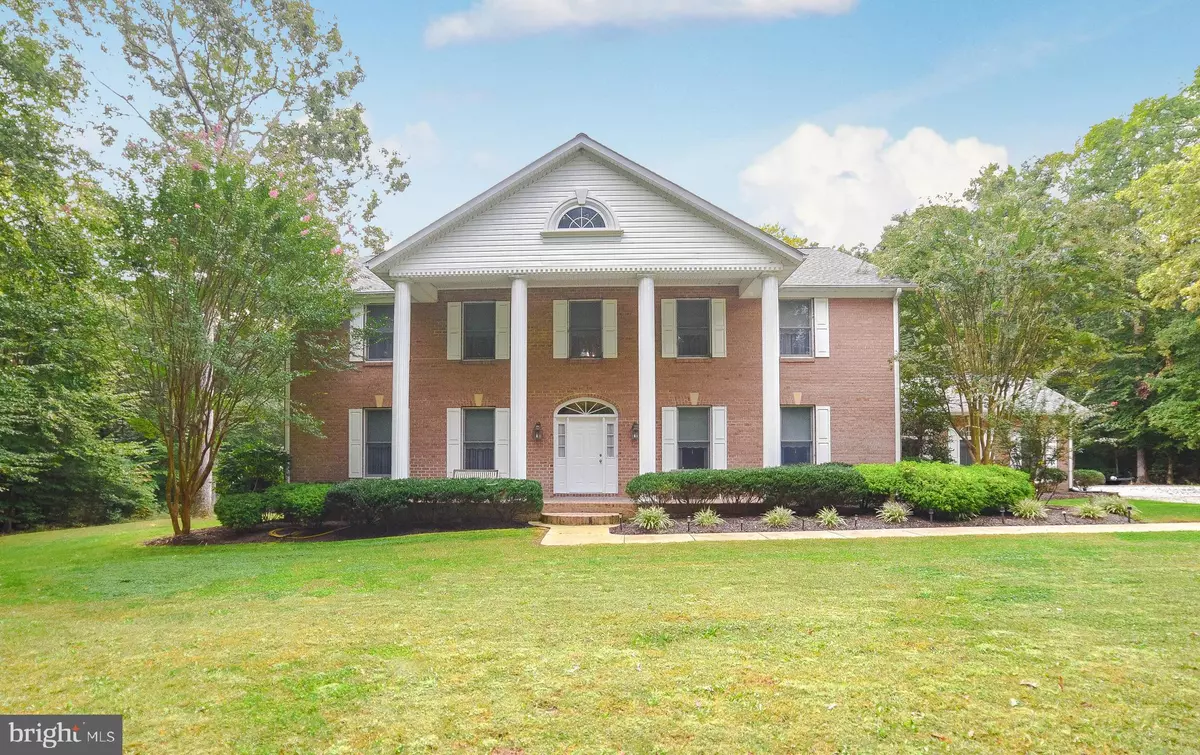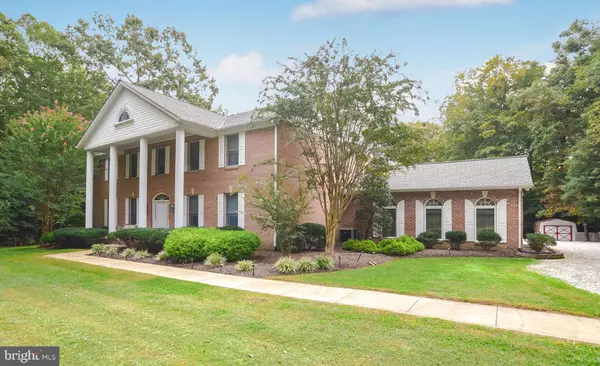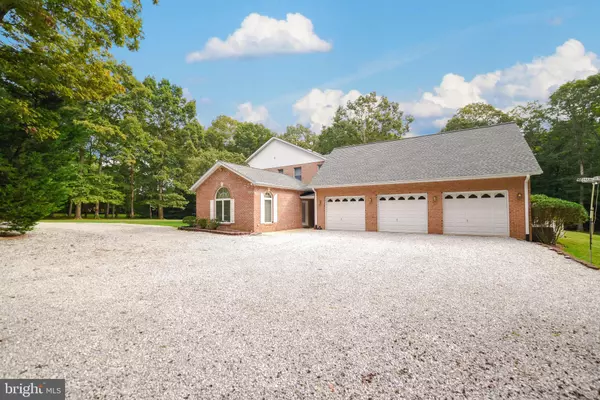$740,000
$740,000
For more information regarding the value of a property, please contact us for a free consultation.
8310 HUDSON DR La Plata, MD 20646
6 Beds
5 Baths
5,937 SqFt
Key Details
Sold Price $740,000
Property Type Single Family Home
Sub Type Detached
Listing Status Sold
Purchase Type For Sale
Square Footage 5,937 sqft
Price per Sqft $124
Subdivision Hudson Ridge
MLS Listing ID MDCH2004454
Sold Date 12/15/21
Style Colonial
Bedrooms 6
Full Baths 3
Half Baths 2
HOA Y/N N
Abv Grd Liv Area 5,937
Originating Board BRIGHT
Year Built 1994
Annual Tax Amount $7,801
Tax Year 2021
Lot Size 4.220 Acres
Acres 4.22
Property Description
Showings begin on Monday, 10/25/21. Travel down the long driveway to a circular area with additional space for vehicles, along with a 3 car attached side load garage. Enter this immaculate grand home through the 2 story foyer with marble floors and a curved stairway to the second level. The owner's suite is located on the main level with a wall of windows and door to the patio and pool. There are 5 additional bedrooms on the second level. 3 full bathrooms and 2 half bathrooms. The gourmet kitchen awaits all of your holiday dinners and entertaining with custom cabinets, granite countertops, new ceramic tile floors, huge island, double wall ovens and 2 sinks, with recessed lighting and spacious table space. You also have a grand formal dining room. Enjoy the enormous family room with brick propane fireplace, and double doors on either side of the fireplace to your brick and stamped concrete patio with inground pool & enclosed gazebo. There's a great room off the kitchen, as well, with hardwood floors and high ceiling. If you work from home or have virtual learning going on, there is a large office space on the main level. Plenty of storage space in this home, along with 2 sheds and 4.22 private acres surrounded by beautiful landscaping and trees throughout the property. No HOA and a 1 year home warranty is already in place for the buyers.
Location
State MD
County Charles
Rooms
Main Level Bedrooms 1
Interior
Interior Features Additional Stairway, Attic, Carpet, Ceiling Fan(s), Chair Railings, Crown Moldings, Curved Staircase, Entry Level Bedroom, Family Room Off Kitchen, Floor Plan - Traditional, Formal/Separate Dining Room, Kitchen - Gourmet, Kitchen - Island, Kitchen - Table Space, Pantry, Primary Bath(s), Recessed Lighting, Soaking Tub, Stall Shower, Tub Shower, Upgraded Countertops, Walk-in Closet(s), Window Treatments, Wood Floors
Hot Water Electric, 60+ Gallon Tank
Heating Heat Pump(s), Humidifier
Cooling Central A/C, Ceiling Fan(s)
Flooring Hardwood, Ceramic Tile, Marble, Carpet
Fireplaces Number 1
Fireplaces Type Brick, Gas/Propane, Insert, Mantel(s)
Equipment Cooktop, Dishwasher, Disposal, Dryer, Exhaust Fan, Humidifier, Microwave, Oven - Double, Refrigerator, Washer
Fireplace Y
Window Features Double Pane,Screens,Palladian
Appliance Cooktop, Dishwasher, Disposal, Dryer, Exhaust Fan, Humidifier, Microwave, Oven - Double, Refrigerator, Washer
Heat Source Electric, Propane - Owned
Laundry Main Floor
Exterior
Exterior Feature Breezeway, Patio(s), Porch(es), Enclosed
Parking Features Garage - Side Entry, Oversized
Garage Spaces 18.0
Fence Decorative
Pool In Ground
Water Access N
View Garden/Lawn, Trees/Woods
Roof Type Architectural Shingle
Accessibility None
Porch Breezeway, Patio(s), Porch(es), Enclosed
Attached Garage 3
Total Parking Spaces 18
Garage Y
Building
Story 2
Foundation Brick/Mortar, Crawl Space
Sewer Private Septic Tank
Water Well
Architectural Style Colonial
Level or Stories 2
Additional Building Above Grade, Below Grade
Structure Type 2 Story Ceilings,High
New Construction N
Schools
Elementary Schools Walter J. Mitchell
Middle Schools Piccowaxen
High Schools La Plata
School District Charles County Public Schools
Others
Senior Community No
Tax ID 0904021622
Ownership Fee Simple
SqFt Source Assessor
Security Features Carbon Monoxide Detector(s),Smoke Detector
Special Listing Condition Standard
Read Less
Want to know what your home might be worth? Contact us for a FREE valuation!

Our team is ready to help you sell your home for the highest possible price ASAP

Bought with Jenelle D Alexander • Samson Properties
GET MORE INFORMATION





