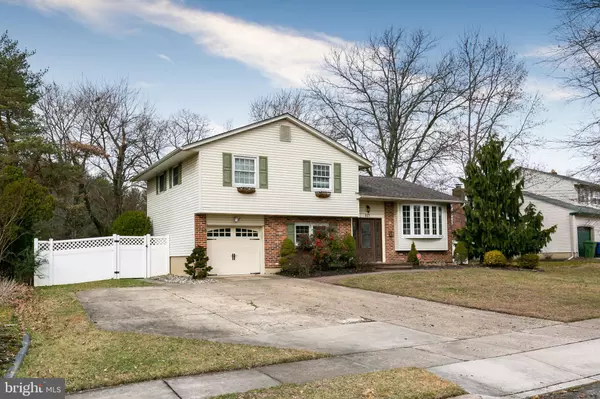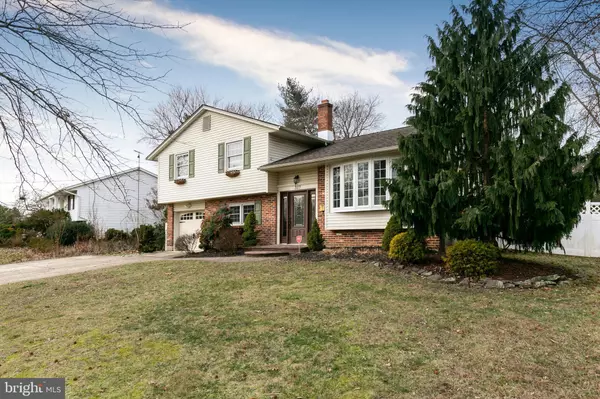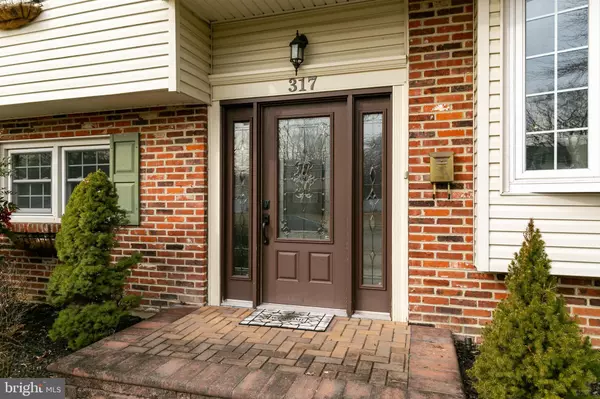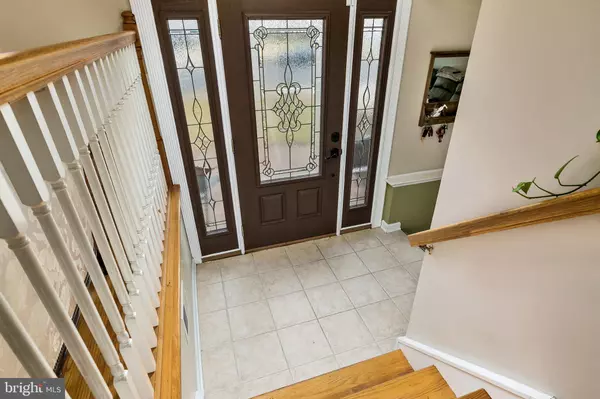$287,000
$295,000
2.7%For more information regarding the value of a property, please contact us for a free consultation.
317 BRANDYWINE DR Marlton, NJ 08053
3 Beds
2 Baths
1,466 SqFt
Key Details
Sold Price $287,000
Property Type Single Family Home
Sub Type Detached
Listing Status Sold
Purchase Type For Sale
Square Footage 1,466 sqft
Price per Sqft $195
Subdivision Woodstream
MLS Listing ID NJBL366972
Sold Date 04/10/20
Style Colonial,Split Level
Bedrooms 3
Full Baths 1
Half Baths 1
HOA Y/N N
Abv Grd Liv Area 1,466
Originating Board BRIGHT
Year Built 1966
Annual Tax Amount $6,769
Tax Year 2019
Lot Size 0.264 Acres
Acres 0.26
Lot Dimensions 92.00 x 125.00
Property Description
Beautifully updated home in desirable Woodstream. This maintenance free brick and vinyl sided home has fabulous curb appeal! As you approach the home you will find new landscape lighting, and an EP Henry walkway leading to a newer leaded glass fiberglass front door. Desirable open floor plan with gleaming hardwood flooring throughout the main floor and upstairs. The kitchen has been updated with 42 inch cabinetry, corian counter tops, stainless steel appliances and a large island. Upstairs you will find 3 bedrooms and a full bathroom. The full bath has been updated and includes a Jacuzzi tub and beautiful ceramic tile. Downstairs you will find a large family room with newer carpeting, a half bath, laundry room and large sliding glass door leading to the patio. And dont miss the finished basement, perfect for entertaining, a playroom or office space! Exiting out to the back yard, either through the family room or the dining room you will find a gorgeous hardscaped patio, fenced in back yard, koi pond and additional landscape lighting. Updates in the last 6 years include: Carriage style garage door, roof (2006), thermal windows, sliding glass door fiberglass front door, EP Henry walk way in front and patio in back, landscape lighting in front and back yards, remodeled kitchen, and main bath, new carpet in family room, recessed lighting , and fully maintenance free fenced in backyard. The seller will be removing the closet system from the third bedroom and converting it back into a bedroom before settlement. Convenient location to major roadways: Rt 73, Rt 70, Rt 295 and the NJ turnpike. Nothing to do but move right in! Come and see this home! You will be glad you did!
Location
State NJ
County Burlington
Area Evesham Twp (20313)
Zoning MD
Rooms
Other Rooms Living Room, Dining Room, Primary Bedroom, Kitchen, Family Room, Laundry, Bathroom 1, Bathroom 2, Bathroom 3
Basement Partially Finished
Interior
Interior Features Carpet, Ceiling Fan(s), Recessed Lighting
Heating Forced Air
Cooling Central A/C
Heat Source Natural Gas
Laundry Lower Floor
Exterior
Parking Features Garage - Front Entry
Garage Spaces 1.0
Water Access N
Accessibility None
Attached Garage 1
Total Parking Spaces 1
Garage Y
Building
Story 3+
Sewer Public Sewer
Water Public
Architectural Style Colonial, Split Level
Level or Stories 3+
Additional Building Above Grade, Below Grade
New Construction N
Schools
Elementary Schools J. Harold Vanzant E.S.
Middle Schools Frances Demasi M.S.
High Schools Cherokee H.S.
School District Lenape Regional High
Others
Senior Community No
Tax ID 13-00001 01-00013
Ownership Fee Simple
SqFt Source Assessor
Acceptable Financing Cash, Conventional, FHA, VA
Horse Property N
Listing Terms Cash, Conventional, FHA, VA
Financing Cash,Conventional,FHA,VA
Special Listing Condition Standard
Read Less
Want to know what your home might be worth? Contact us for a FREE valuation!

Our team is ready to help you sell your home for the highest possible price ASAP

Bought with Don G Birnbohm • BHHS Fox & Roach-Medford

GET MORE INFORMATION





