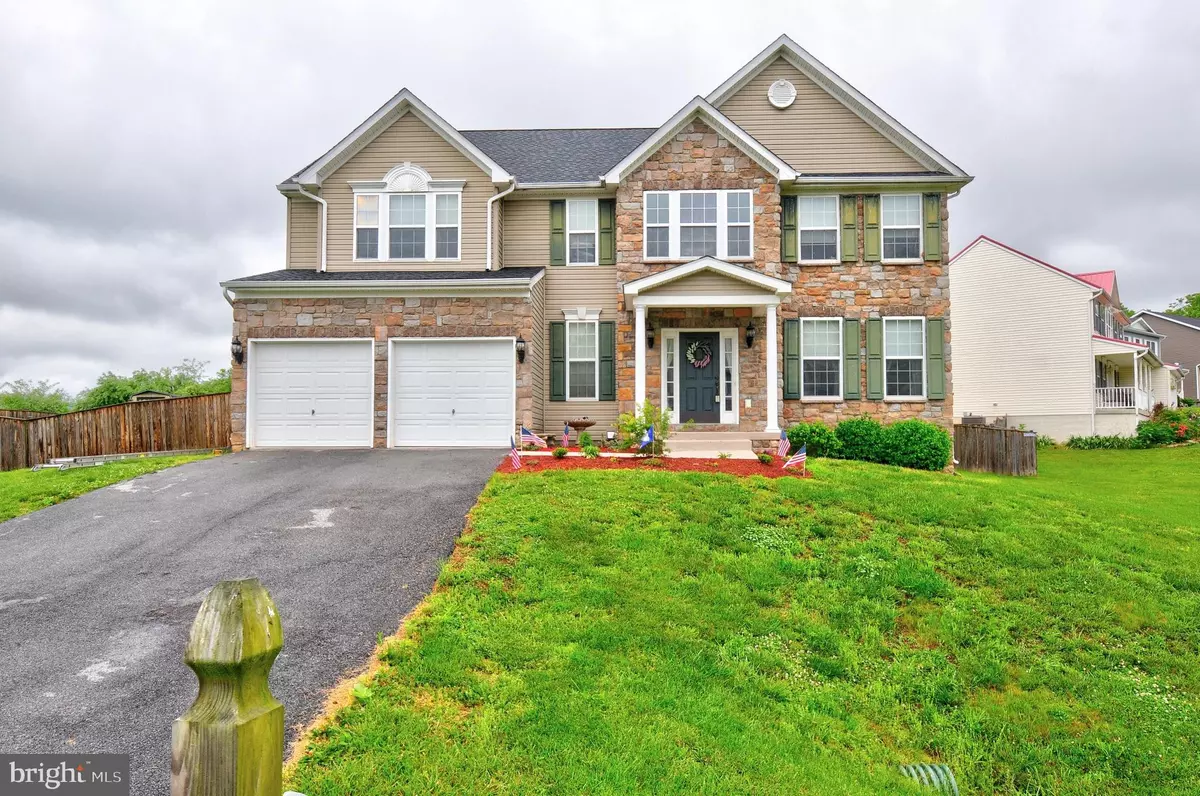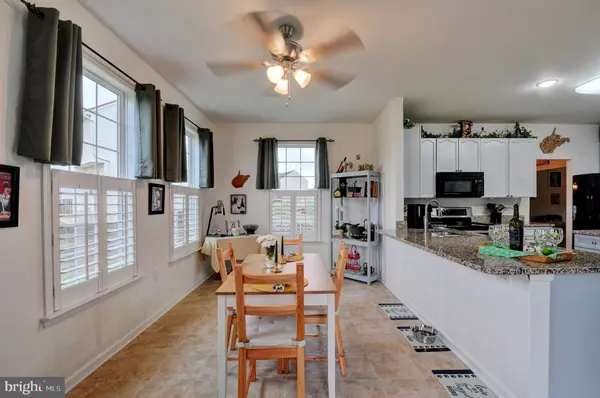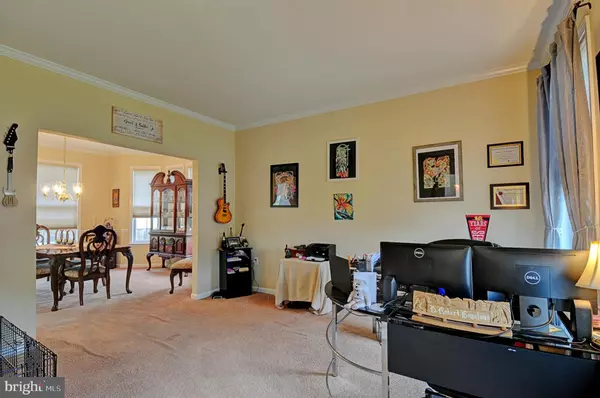$375,000
$379,900
1.3%For more information regarding the value of a property, please contact us for a free consultation.
582 BENTLEY Inwood, WV 25428
4 Beds
4 Baths
3,609 SqFt
Key Details
Sold Price $375,000
Property Type Single Family Home
Sub Type Detached
Listing Status Sold
Purchase Type For Sale
Square Footage 3,609 sqft
Price per Sqft $103
Subdivision Brentwood
MLS Listing ID WVBE185504
Sold Date 07/30/21
Style Colonial
Bedrooms 4
Full Baths 3
Half Baths 1
HOA Fees $25/ann
HOA Y/N Y
Abv Grd Liv Area 2,960
Originating Board BRIGHT
Year Built 2007
Annual Tax Amount $2,382
Tax Year 2020
Property Description
PRICE ADJUSTMENT----MOTIVATED SELLERS HAS FOUND HOME OF CHOICE... AMAZING Colonial 4bedroom 3 1/2 bath located in sought after BRENTWOOD ESTATES in Inwood, WV. House features a grand 2 story entrance , large gourmet kitchen with gleaming granite, all updated appliances, plenty of cabinets and counter space to cook and entertain. Enjoy the open sunroom that looks over the back fenced landscaped yard, with veggie garden that will be ready for your first dinner. Family room with gas fireplace to take the chill off those cold winter nights, with open concept to the gourmet kitchen, which leads to the formal dining and sitting room with crown molding, (currently used as an office). Laundry on main with brand new Samsung washer and dryer that conveys with sale. Oversized Primary bedroom with vaulted ceilings and massive walk in closets with spa like primary bath perfect for relaxing after a tough day at the office. Three spacious additional bedrooms with double closets, and a full bath with separate toilet room and shower with a large linen closet for storage. Fully finished basement all carpet, large space for gatherings and separate room with closet and small window that can be used in so many ways. Home is fully cabled for network compatibility. Perfect home for the telecommuter. This home is ideally located in a prime area with easy commute to I-81, rt. 11, & 51.... Hurry wont last long!!!!!!!!!!! More photos on the way....
Location
State WV
County Berkeley
Zoning 101
Direction East
Rooms
Basement Full, Connecting Stairway, Daylight, Partial, Fully Finished, Heated, Improved, Interior Access, Outside Entrance, Rear Entrance, Sump Pump, Walkout Stairs, Windows
Interior
Interior Features Breakfast Area, Attic, Carpet, Ceiling Fan(s), Chair Railings, Combination Kitchen/Dining, Combination Dining/Living, Crown Moldings, Dining Area, Formal/Separate Dining Room, Kitchen - Gourmet, Kitchen - Island, Kitchen - Table Space, Pantry, Tub Shower, Walk-in Closet(s), Water Treat System, Window Treatments, Wood Floors
Hot Water Electric
Heating Heat Pump(s)
Cooling Central A/C
Flooring Hardwood, Carpet, Vinyl
Fireplaces Number 1
Fireplaces Type Gas/Propane
Equipment Built-In Microwave, Dishwasher, Disposal, Dryer - Electric, Instant Hot Water, Exhaust Fan, Extra Refrigerator/Freezer, Icemaker, Oven - Self Cleaning, Refrigerator, Washer, Water Heater
Furnishings No
Fireplace Y
Appliance Built-In Microwave, Dishwasher, Disposal, Dryer - Electric, Instant Hot Water, Exhaust Fan, Extra Refrigerator/Freezer, Icemaker, Oven - Self Cleaning, Refrigerator, Washer, Water Heater
Heat Source Electric
Laundry Has Laundry, Main Floor
Exterior
Parking Features Garage - Front Entry, Inside Access
Garage Spaces 4.0
Fence Fully, Rear, Privacy, Wood
Utilities Available Cable TV, Propane, Under Ground
Water Access N
View Garden/Lawn, Mountain
Roof Type Architectural Shingle
Street Surface Black Top
Accessibility None
Attached Garage 2
Total Parking Spaces 4
Garage Y
Building
Lot Description Corner, Backs to Trees, Front Yard, SideYard(s), Rear Yard
Story 3
Foundation Concrete Perimeter
Sewer Public Sewer
Water Public
Architectural Style Colonial
Level or Stories 3
Additional Building Above Grade, Below Grade
Structure Type 9'+ Ceilings,Dry Wall,Cathedral Ceilings
New Construction N
Schools
School District Berkeley County Schools
Others
Senior Community No
Tax ID 075R000700000000
Ownership Fee Simple
SqFt Source Estimated
Acceptable Financing Cash, Conventional, FHA, VA
Horse Property N
Listing Terms Cash, Conventional, FHA, VA
Financing Cash,Conventional,FHA,VA
Special Listing Condition Standard
Read Less
Want to know what your home might be worth? Contact us for a FREE valuation!

Our team is ready to help you sell your home for the highest possible price ASAP

Bought with Andrew S Hensley • Samson Properties
GET MORE INFORMATION





