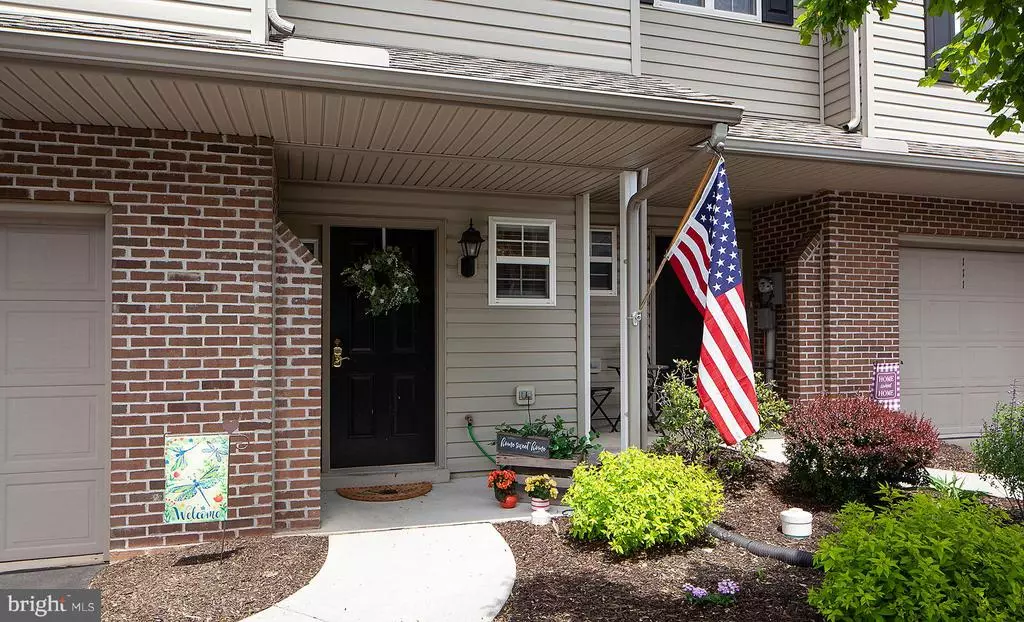$250,000
$250,000
For more information regarding the value of a property, please contact us for a free consultation.
113 HAWK CT Hummelstown, PA 17036
6 Beds
5 Baths
2,574 SqFt
Key Details
Sold Price $250,000
Property Type Townhouse
Sub Type Interior Row/Townhouse
Listing Status Sold
Purchase Type For Sale
Square Footage 2,574 sqft
Price per Sqft $97
Subdivision Pinnacle At Hershey Meadows
MLS Listing ID PADA133624
Sold Date 08/04/21
Style Traditional
Bedrooms 6
Full Baths 4
Half Baths 1
HOA Fees $156/mo
HOA Y/N Y
Abv Grd Liv Area 2,574
Originating Board BRIGHT
Year Built 2007
Annual Tax Amount $4,527
Tax Year 2020
Property Description
Welcome to this fabulous move in ready home perfectly located to shopping, schools and Hershey Medical Center. This large 6 bedroom home boast new flooring in the dining/living room areas, four full baths and two half baths. On the first floor you will find a bedroom and family room, a perfect space for in law suite or in home office. Enjoy cooking in this fantastic kitchen with stainless steel appliances and granite counters with a wonderful breakfast bar overlooking the dining room. Located off the dining area is a cute balcony perfect for enjoying the evening sunsets. Cool off during those hot summer days while relaxing in the pool and then walk for ice cream. This spacious home provides maintenance free living with the Association fee covering: exterior maintenance, snow removal, lawn care, access to the "Club" which includes an outdoor pool, tennis/basketball courts, exercise room and playgrounds. Welcome home!
Location
State PA
County Dauphin
Area South Hanover Twp (14056)
Zoning RESIDENTIAL
Rooms
Other Rooms Living Room, Dining Room, Primary Bedroom, Bedroom 2, Bedroom 3, Bedroom 4, Bedroom 5, Kitchen, Family Room, Bedroom 1
Main Level Bedrooms 1
Interior
Interior Features Breakfast Area, Carpet, Ceiling Fan(s), Combination Dining/Living, Primary Bath(s), Upgraded Countertops
Hot Water Electric
Heating Forced Air
Cooling Central A/C
Flooring Carpet, Laminated
Fireplaces Number 1
Fireplaces Type Gas/Propane
Fireplace Y
Heat Source Natural Gas
Laundry Upper Floor
Exterior
Exterior Feature Deck(s), Porch(es)
Parking Features Garage Door Opener, Garage - Front Entry, Inside Access, Oversized
Garage Spaces 2.0
Amenities Available Basketball Courts, Club House, Fitness Center, Jog/Walk Path, Pool - Outdoor, Tennis Courts, Tot Lots/Playground
Water Access N
Roof Type Composite
Accessibility None
Porch Deck(s), Porch(es)
Attached Garage 1
Total Parking Spaces 2
Garage Y
Building
Story 3
Sewer Public Sewer
Water Public
Architectural Style Traditional
Level or Stories 3
Additional Building Above Grade, Below Grade
New Construction N
Schools
Elementary Schools South Hanover
Middle Schools Lower Dauphin
High Schools Lower Dauphin
School District Lower Dauphin
Others
HOA Fee Include Health Club,Lawn Maintenance,Pool(s),Recreation Facility,Road Maintenance,Snow Removal
Senior Community No
Tax ID 56-022-017-000-0000
Ownership Condominium
Acceptable Financing Cash, Conventional, FHA, VA
Listing Terms Cash, Conventional, FHA, VA
Financing Cash,Conventional,FHA,VA
Special Listing Condition Standard
Read Less
Want to know what your home might be worth? Contact us for a FREE valuation!

Our team is ready to help you sell your home for the highest possible price ASAP

Bought with JOHN BARRICK • Joy Daniels Real Estate Group, Ltd
GET MORE INFORMATION





