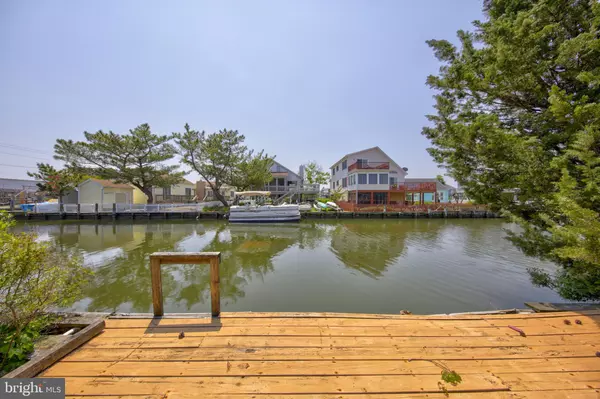$758,000
$758,000
For more information regarding the value of a property, please contact us for a free consultation.
6 W GEORGETOWN ST Fenwick Island, DE 19944
3 Beds
3 Baths
1,500 SqFt
Key Details
Sold Price $758,000
Property Type Single Family Home
Sub Type Detached
Listing Status Sold
Purchase Type For Sale
Square Footage 1,500 sqft
Price per Sqft $505
Subdivision None Available
MLS Listing ID DESU183876
Sold Date 07/12/21
Style Coastal,Cottage
Bedrooms 3
Full Baths 2
Half Baths 1
HOA Y/N N
Abv Grd Liv Area 1,500
Originating Board BRIGHT
Annual Tax Amount $1,703
Tax Year 2020
Lot Size 6,098 Sqft
Acres 0.14
Lot Dimensions 50.00 x 125.00
Property Description
This nostalgic waterfront home on the canal in the north end of the Town of Fenwick Island is waiting for you to start making your beach memories today. Location, Location Location-just steps from your back door is your private boat dock-dock your boat, kayak, paddle board. fish, crab, etc!!! Grab your chair and beach bag and walk out that front door and you are just 1 1/4 blocks to the top-rated Fenwick Island beach. Leave your car at home-lots of restaurants and shopping are right around the corner. This vintage cottage has 2 bedrooms and 2 full baths on the main level. An optional 3rd bedroom is on the second level as well as a half bath. The main level has an open kitchen/dining/living area and separate laundry room. A large first-level sunroom (with fireplace) has water views of the canal. The sunroom opens up to a back deck and a private grassy yard and garden with an outdoor shower and separate storage building and large driveway. Don't miss this rare opportunity for year round living, a second home or an investment property.
Location
State DE
County Sussex
Area Baltimore Hundred (31001)
Zoning TN
Direction North
Rooms
Main Level Bedrooms 2
Interior
Interior Features Carpet, Combination Dining/Living, Combination Kitchen/Dining, Entry Level Bedroom
Hot Water Electric
Heating Heat Pump(s)
Cooling Central A/C
Flooring Carpet, Ceramic Tile
Fireplaces Number 1
Fireplaces Type Fireplace - Glass Doors, Wood
Equipment Dishwasher, Microwave, Oven/Range - Electric, Refrigerator, Washer/Dryer Stacked, Water Heater
Fireplace Y
Appliance Dishwasher, Microwave, Oven/Range - Electric, Refrigerator, Washer/Dryer Stacked, Water Heater
Heat Source Electric
Laundry Main Floor
Exterior
Exterior Feature Deck(s)
Utilities Available Cable TV Available, Electric Available, Phone Available, Sewer Available, Water Available
Waterfront Y
Waterfront Description Private Dock Site
Water Access Y
Water Access Desc Boat - Powered,Canoe/Kayak,Fishing Allowed,Private Access
View Canal
Roof Type Asphalt
Street Surface Paved
Accessibility None
Porch Deck(s)
Road Frontage City/County
Garage N
Building
Lot Description Bulkheaded, Front Yard, Rear Yard
Story 2
Foundation Crawl Space, Block
Sewer Public Sewer
Water Public
Architectural Style Coastal, Cottage
Level or Stories 2
Additional Building Above Grade, Below Grade
New Construction N
Schools
Elementary Schools Phillip C. Showell
Middle Schools Selbyville
High Schools Indian River
School District Indian River
Others
Senior Community No
Tax ID 134-23.12-99.01
Ownership Fee Simple
SqFt Source Assessor
Acceptable Financing Cash, Conventional
Listing Terms Cash, Conventional
Financing Cash,Conventional
Special Listing Condition Standard
Read Less
Want to know what your home might be worth? Contact us for a FREE valuation!

Our team is ready to help you sell your home for the highest possible price ASAP

Bought with JOHN KLEINSTUBER • JOHN KLEINSTUBER AND ASSOC INC

GET MORE INFORMATION





