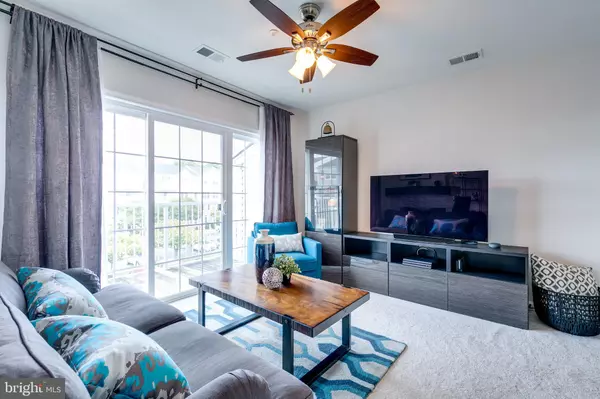$360,000
$349,000
3.2%For more information regarding the value of a property, please contact us for a free consultation.
5935-D TERRAPIN PL #304 Alexandria, VA 22310
2 Beds
3 Baths
1,184 SqFt
Key Details
Sold Price $360,000
Property Type Condo
Sub Type Condo/Co-op
Listing Status Sold
Purchase Type For Sale
Square Footage 1,184 sqft
Price per Sqft $304
Subdivision Sycamores At Van Dorn
MLS Listing ID VAFX1157880
Sold Date 11/03/20
Style Bi-level
Bedrooms 2
Full Baths 2
Half Baths 1
Condo Fees $475/mo
HOA Y/N N
Abv Grd Liv Area 1,184
Originating Board BRIGHT
Year Built 1995
Annual Tax Amount $3,526
Tax Year 2020
Property Description
Welcome to this exceptionally well-maintained condo in a convenient location. The unit boasts 2 large and spacious bedrooms, 2 full bathrooms, and one half-bathroom. Both bedrooms have their own on-suite bathroom, walk-in closets, and large, vaulted ceilings. Kitchen has stainless steel appliances and beautiful stone countertops. Enjoy the gas fireplace and its custom marble tiles. Abundant natural light illuminates this modern and elegant space. Washer and dryer in unit. This top floor unit is very quiet and has its own private balcony. Condo comes with 2 parking spots. Condo association is professionally managed and condo fees include water bill, trash and snow removal, landscaping, and access to pool, community center, and children's play area. Building is pet friendly. Only 1 mile to Van Dorn Metro Station. Welcome home!
Location
State VA
County Fairfax
Zoning 316
Interior
Interior Features Window Treatments, Ceiling Fan(s), Attic
Hot Water Electric
Heating Forced Air, Central
Cooling Central A/C
Fireplaces Number 1
Fireplaces Type Heatilator
Equipment Built-In Microwave, Dryer, Washer, Dishwasher, Refrigerator, Icemaker, Stove, Oven/Range - Gas
Fireplace Y
Appliance Built-In Microwave, Dryer, Washer, Dishwasher, Refrigerator, Icemaker, Stove, Oven/Range - Gas
Heat Source Natural Gas
Laundry Upper Floor
Exterior
Exterior Feature Balcony
Garage Spaces 1.0
Parking On Site 1
Amenities Available Common Grounds, Community Center, Jog/Walk Path, Party Room, Pool - Outdoor, Tot Lots/Playground
Water Access N
Roof Type Shingle,Composite
Accessibility Accessible Switches/Outlets
Porch Balcony
Total Parking Spaces 1
Garage N
Building
Story 2
Unit Features Garden 1 - 4 Floors
Sewer Public Sewer
Water Public
Architectural Style Bi-level
Level or Stories 2
Additional Building Above Grade, Below Grade
New Construction N
Schools
Elementary Schools Bush Hill
Middle Schools Twain
High Schools Edison
School District Fairfax County Public Schools
Others
Pets Allowed Y
HOA Fee Include All Ground Fee,Common Area Maintenance,Lawn Care Front,Lawn Care Rear,Lawn Care Side,Lawn Maintenance,Management,Parking Fee,Pool(s),Recreation Facility,Reserve Funds,Road Maintenance,Sewer,Snow Removal,Trash,Water
Senior Community No
Tax ID 0812 11 5935D
Ownership Condominium
Special Listing Condition Standard
Pets Allowed No Pet Restrictions
Read Less
Want to know what your home might be worth? Contact us for a FREE valuation!

Our team is ready to help you sell your home for the highest possible price ASAP

Bought with Ahmad T Ayub • Redfin Corporation

GET MORE INFORMATION





