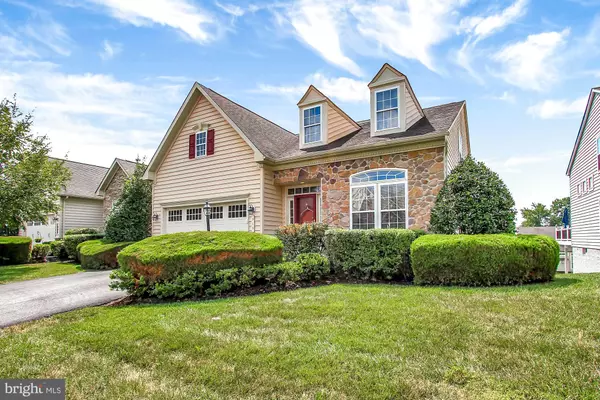$430,000
$429,000
0.2%For more information regarding the value of a property, please contact us for a free consultation.
313 VICTORY GALLOP CT Havre De Grace, MD 21078
4 Beds
4 Baths
3,182 SqFt
Key Details
Sold Price $430,000
Property Type Single Family Home
Sub Type Detached
Listing Status Sold
Purchase Type For Sale
Square Footage 3,182 sqft
Price per Sqft $135
Subdivision Bulle Rock
MLS Listing ID MDHR243372
Sold Date 04/03/20
Style Colonial
Bedrooms 4
Full Baths 3
Half Baths 1
HOA Fees $352/mo
HOA Y/N Y
Abv Grd Liv Area 2,202
Originating Board BRIGHT
Year Built 2006
Annual Tax Amount $5,833
Tax Year 2020
Lot Size 6,719 Sqft
Acres 0.15
Lot Dimensions 0.00 x 0.00
Property Sub-Type Detached
Property Description
This fabulous house has a large foyer with hardwood floors. Living room with crown molding open to Dining room with tray ceiling. Butlers pantry to Kitchen with cathedral ceiling, SS appliances, 42" cabinets, granite, breakfast bar and eating area opens to Family room with stone gas Fireplace and cathedral ceilings. Master bedroom with tray ceiling, walk in closet, master bath with separate tub, shower, toilet room and double sink. Additional bedroom on first floor currently being used as an office, Full bath and laundry complete the main level. Lower Level is remarkable with a custom stone bar with full SS size fridge and sink. 2 large seating areas. Custom Theater room with 6 comfy lounge chairs, Game area with pool table. Exercise/Utility room . Upper level with sitting area, 2 bedrooms, with Jack and Jill bath, each side with separate sink. Outside deck with gazebo and privacy screens, surrounded by evergreens. Lower level opens to hot tub and stone patio. This house is set up for entertaining, come and enjoy all that Bulle Rock Lifestyle has to offer! Award wining golf course, beautiful clubhouse with dining, pools, fitness center, tennis and more! Furniture is negotiable.
Location
State MD
County Harford
Zoning RESIDENTIAL
Rooms
Other Rooms Living Room, Dining Room, Primary Bedroom, Bedroom 3, Bedroom 4, Kitchen, Game Room, Family Room, Bedroom 1, Great Room, Media Room, Bathroom 2, Bathroom 3, Primary Bathroom
Basement Fully Finished, Heated, Outside Entrance, Windows, Workshop
Main Level Bedrooms 2
Interior
Interior Features Bar, Breakfast Area, Built-Ins, Butlers Pantry, Ceiling Fan(s), Carpet, Crown Moldings, Dining Area, Entry Level Bedroom, Family Room Off Kitchen, Kitchen - Gourmet, Kitchen - Table Space, Primary Bath(s), Pantry, Recessed Lighting, Soaking Tub, Stall Shower, Tub Shower, Walk-in Closet(s), Wet/Dry Bar, Wood Floors
Heating Forced Air
Cooling Central A/C
Flooring Hardwood, Carpet, Ceramic Tile
Fireplaces Number 1
Fireplaces Type Stone
Equipment Built-In Microwave, Built-In Range, Dishwasher, Disposal, Oven - Self Cleaning, Oven - Single, Oven/Range - Gas, Refrigerator, Stainless Steel Appliances
Fireplace Y
Window Features Double Pane,Screens
Appliance Built-In Microwave, Built-In Range, Dishwasher, Disposal, Oven - Self Cleaning, Oven - Single, Oven/Range - Gas, Refrigerator, Stainless Steel Appliances
Heat Source Natural Gas
Laundry Main Floor
Exterior
Exterior Feature Deck(s), Patio(s)
Parking Features Garage - Front Entry
Garage Spaces 2.0
Amenities Available Bar/Lounge, Club House, Community Center, Dining Rooms, Exercise Room, Gated Community, Fitness Center, Pool - Outdoor, Recreational Center, Swimming Pool, Tennis Courts, Tot Lots/Playground
Water Access N
Roof Type Architectural Shingle
Accessibility None
Porch Deck(s), Patio(s)
Attached Garage 2
Total Parking Spaces 2
Garage Y
Building
Story 3+
Sewer Public Sewer
Water Public
Architectural Style Colonial
Level or Stories 3+
Additional Building Above Grade, Below Grade
New Construction N
Schools
School District Harford County Public Schools
Others
Pets Allowed Y
HOA Fee Include Common Area Maintenance,Health Club,Lawn Maintenance,Management,Recreation Facility,Security Gate,Snow Removal,Trash,Pool(s)
Senior Community No
Tax ID 06-069851
Ownership Fee Simple
SqFt Source Estimated
Special Listing Condition Standard
Pets Allowed No Pet Restrictions
Read Less
Want to know what your home might be worth? Contact us for a FREE valuation!

Our team is ready to help you sell your home for the highest possible price ASAP

Bought with Maria A Manderson • Keller Williams Legacy
GET MORE INFORMATION





