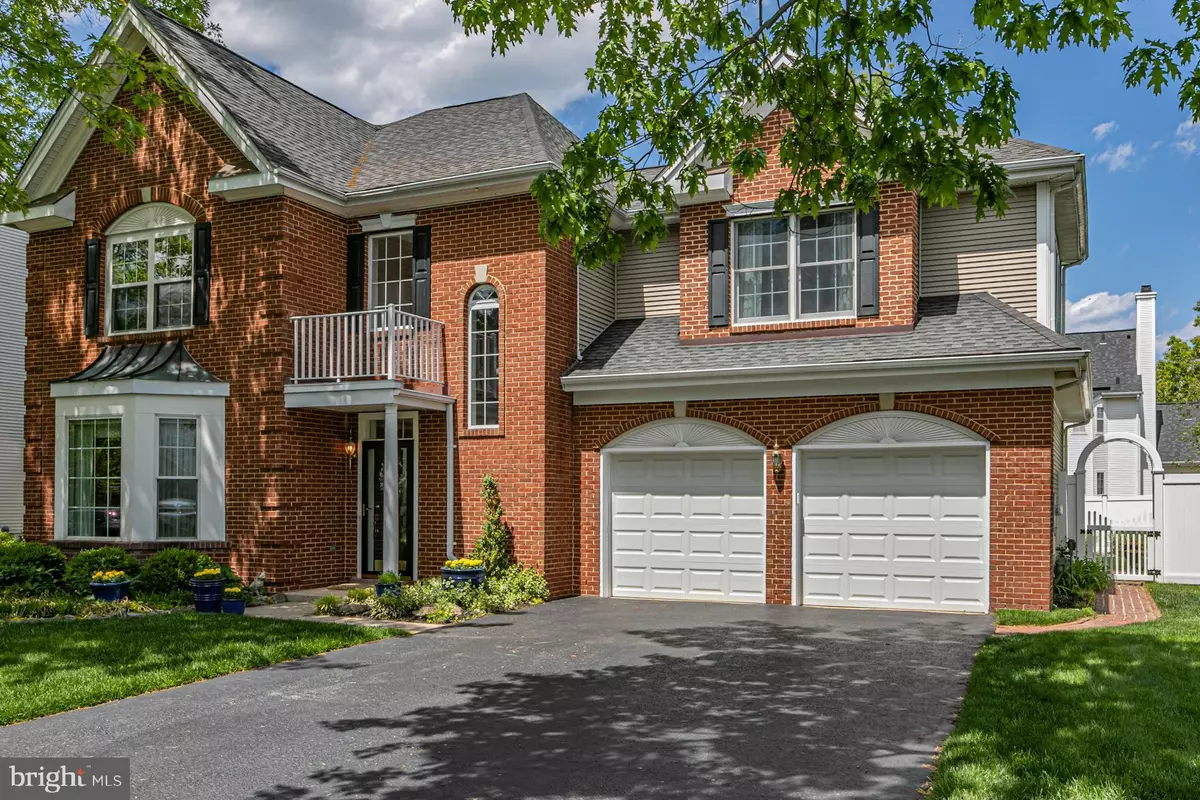$645,000
$615,000
4.9%For more information regarding the value of a property, please contact us for a free consultation.
16 WYCKOFF DR Pennington, NJ 08534
3 Beds
3 Baths
8,276 Sqft Lot
Key Details
Sold Price $645,000
Property Type Single Family Home
Sub Type Detached
Listing Status Sold
Purchase Type For Sale
Subdivision Brandon Farms
MLS Listing ID NJME312258
Sold Date 07/16/21
Style Colonial
Bedrooms 3
Full Baths 2
Half Baths 1
HOA Fees $49/qua
HOA Y/N Y
Originating Board BRIGHT
Year Built 1993
Annual Tax Amount $12,514
Tax Year 2019
Lot Size 8,276 Sqft
Acres 0.19
Lot Dimensions 0.00 x 0.00
Property Description
In popular Brandon Farms, this southwest facing home will make you smile with its new (2020) kitchen, modern wide board wood floors, and its huge vaulted second-floor flex room. Pale paint colors and glossy floors are the perfect complements to any style in the living and dining rooms. The new kitchen was artfully designed with skylights, a center island with seating, a six-burner stove, and a wine fridge opening to both the fenced backyard and the family room. Laundry and a powder room complete the first floor. On the second floor, a split staircase links three bedrooms with a huge, flexible room that could be a second family room, home office, homework, or playroom. The main suite has a new bath with high-quality finishes and theres another full bath in the hall. In one of the areas best-loved neighborhoods featuring a community pool and clubhouse and Hopewells top-rated schools, this will be a pleasure to come home too!
Location
State NJ
County Mercer
Area Hopewell Twp (21106)
Zoning R-5
Direction Southwest
Rooms
Main Level Bedrooms 3
Interior
Interior Features Ceiling Fan(s), Breakfast Area, Carpet, Crown Moldings, Dining Area, Family Room Off Kitchen, Formal/Separate Dining Room, Kitchen - Eat-In, Kitchen - Gourmet, Kitchen - Island, Pantry, Skylight(s), Stall Shower, Upgraded Countertops, Walk-in Closet(s), Window Treatments, Wood Floors, Wine Storage
Hot Water Natural Gas
Heating Forced Air
Cooling Central A/C, Ceiling Fan(s)
Flooring Hardwood, Carpet, Ceramic Tile
Equipment Built-In Microwave, Dishwasher, Dryer, Exhaust Fan, Freezer, Icemaker, Oven - Single, Oven/Range - Gas, Range Hood, Refrigerator, Six Burner Stove, Stainless Steel Appliances, Washer, Instant Hot Water
Fireplace N
Appliance Built-In Microwave, Dishwasher, Dryer, Exhaust Fan, Freezer, Icemaker, Oven - Single, Oven/Range - Gas, Range Hood, Refrigerator, Six Burner Stove, Stainless Steel Appliances, Washer, Instant Hot Water
Heat Source Natural Gas
Laundry Main Floor
Exterior
Parking Features Garage Door Opener, Garage - Front Entry, Inside Access
Garage Spaces 4.0
Water Access N
Roof Type Shingle
Accessibility None
Attached Garage 4
Total Parking Spaces 4
Garage Y
Building
Story 2
Sewer Public Sewer
Water Public
Architectural Style Colonial
Level or Stories 2
Additional Building Above Grade, Below Grade
New Construction N
Schools
School District Hopewell Valley Regional Schools
Others
Senior Community No
Tax ID 06-00078 12-00008
Ownership Fee Simple
SqFt Source Assessor
Acceptable Financing Conventional
Listing Terms Conventional
Financing Conventional
Special Listing Condition Standard
Read Less
Want to know what your home might be worth? Contact us for a FREE valuation!

Our team is ready to help you sell your home for the highest possible price ASAP

Bought with Scott M Hartman • Redfin

GET MORE INFORMATION

