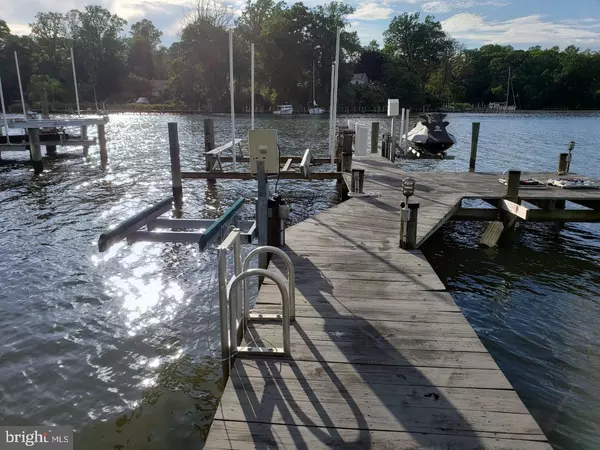$950,000
$950,000
For more information regarding the value of a property, please contact us for a free consultation.
926 BARRACUDA COVE CT Annapolis, MD 21409
4 Beds
3 Baths
3,448 SqFt
Key Details
Sold Price $950,000
Property Type Single Family Home
Sub Type Detached
Listing Status Sold
Purchase Type For Sale
Square Footage 3,448 sqft
Price per Sqft $275
Subdivision Atlantis
MLS Listing ID MDAA435560
Sold Date 07/28/20
Style Contemporary
Bedrooms 4
Full Baths 3
HOA Fees $12/ann
HOA Y/N Y
Abv Grd Liv Area 2,328
Originating Board BRIGHT
Year Built 1984
Annual Tax Amount $7,435
Tax Year 2019
Lot Size 0.284 Acres
Acres 0.28
Property Description
Live the Chesapeake Lifestyle in your stay-cation home here in Annapolis! Tranquil and scenic views, wildlife, changing seasonal vistas and a magnificent sun-splashed riverscape. Enjoy these views from the master bedroom balcony, the main level deck for grilling, or the lower level huge deck or the privately situated hottub! Inside your views are from the master bedr, the dining and living areas, plus 2 magnificent sunrooms - one on the main level and one on the lower level. Completely renovated from head to toe with a magnificent new master suite - state of the art walk-in closet, huge linen storage, double sink and walk-ion shower: renovated hall bath, kitchen and sunrooms!! This home is turn-key, beautiful eye-candy with water views from every room. Your water toys will be housed on 3 lifts located on the pier. This home checks all the boxes.
Location
State MD
County Anne Arundel
Zoning R5
Rooms
Other Rooms Living Room, Dining Room, Primary Bedroom, Bedroom 2, Bedroom 3, Bedroom 4, Kitchen, Family Room, Foyer, Sun/Florida Room, Exercise Room, Laundry, Recreation Room, Bathroom 2, Bathroom 3, Primary Bathroom
Basement Daylight, Full, Fully Finished, Interior Access, Rear Entrance, Walkout Level, Windows
Interior
Interior Features Ceiling Fan(s), Dining Area, Floor Plan - Open, Kitchen - Island, Primary Bath(s), Primary Bedroom - Bay Front, Skylight(s), WhirlPool/HotTub, Wood Floors, Pantry, Walk-in Closet(s), Wet/Dry Bar
Heating Heat Pump(s)
Cooling Central A/C
Flooring Hardwood, Carpet, Ceramic Tile
Fireplaces Number 2
Fireplaces Type Fireplace - Glass Doors, Brick
Equipment Dishwasher, Dryer, Oven/Range - Electric, Refrigerator, Washer
Fireplace Y
Window Features Skylights,Casement
Appliance Dishwasher, Dryer, Oven/Range - Electric, Refrigerator, Washer
Heat Source Electric
Exterior
Exterior Feature Patio(s), Deck(s), Balcony
Parking Features Garage - Front Entry, Inside Access
Garage Spaces 4.0
Amenities Available Boat Ramp, Tot Lots/Playground, Water/Lake Privileges
Water Access Y
Water Access Desc Boat - Powered,Canoe/Kayak,Fishing Allowed,Personal Watercraft (PWC),Waterski/Wakeboard
View River, Water
Roof Type Asphalt
Accessibility None
Porch Patio(s), Deck(s), Balcony
Attached Garage 2
Total Parking Spaces 4
Garage Y
Building
Story 3
Sewer Public Sewer
Water Public
Architectural Style Contemporary
Level or Stories 3
Additional Building Above Grade, Below Grade
New Construction N
Schools
Elementary Schools Broadneck
Middle Schools Magothy River
High Schools Broadneck
School District Anne Arundel County Public Schools
Others
HOA Fee Include Common Area Maintenance
Senior Community No
Tax ID 020304690015591
Ownership Fee Simple
SqFt Source Assessor
Acceptable Financing Negotiable
Listing Terms Negotiable
Financing Negotiable
Special Listing Condition Standard
Read Less
Want to know what your home might be worth? Contact us for a FREE valuation!

Our team is ready to help you sell your home for the highest possible price ASAP

Bought with Rosario H Hernandez-Sweeney • Douglas Realty, LLC

GET MORE INFORMATION





