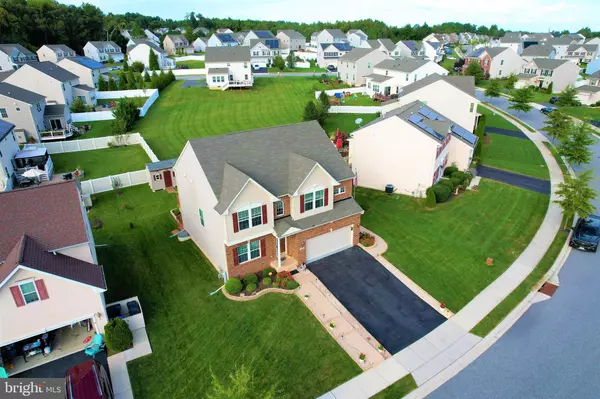$465,000
$469,900
1.0%For more information regarding the value of a property, please contact us for a free consultation.
2006 ROCK GLENN BLVD Havre De Grace, MD 21078
4 Beds
4 Baths
3,188 SqFt
Key Details
Sold Price $465,000
Property Type Single Family Home
Sub Type Detached
Listing Status Sold
Purchase Type For Sale
Square Footage 3,188 sqft
Price per Sqft $145
Subdivision Fields At Rock Glenn
MLS Listing ID MDHR2003980
Sold Date 10/22/21
Style Colonial
Bedrooms 4
Full Baths 3
Half Baths 1
HOA Fees $34/mo
HOA Y/N Y
Abv Grd Liv Area 2,388
Originating Board BRIGHT
Year Built 2014
Annual Tax Amount $6,138
Tax Year 2021
Lot Size 8,515 Sqft
Acres 0.2
Property Sub-Type Detached
Property Description
IT IS SHOW -TIME! GORGEOUS 4-5 BEDROOM COLONIAL HOME IN FIELDS @ GLENN! OPEN FLOOR PLAN*GOURMET KITCHEN WITH GRANITE COUNTER TOPS*42 INCH DARK WOOD CABINETS*STAINLESS STEEL APPLIANCES INCLUDING BRAND NEW LG DISHWASHER*KITCHEN ISLAND WITH CHAIR SPACE*PANTRY AND DESK AREA*SUN ROOM OFF KITCHEN WITH FRENCH DOORS TO DECK*HUGE FAMILY ROOM*LIVING ROOM THAT IS PERFECT TO SIT WITH GUESTS*ENORMOUS MASTER BEDROOM WITH LARGE WALK-IN CLOSET*SPA BATHROOM ATTACHED* SOAKING TUB AND SEPARATE SHOWER WITH BENCH* DOUBLE VANITIES* OVER SIZED ADDITIONAL BEDROOMS*LOWER LEVEL PERFECT FOR SECOND FAMILY ROOM OR GAME ROOM* BUILT-IN BOOK CASE WITH FIREPLACE*LOWER LEVEL POTENTIAL ADDITIONAL BEDROOM* STORAGE AREA*FULL BATH IN LOWER LEVEL*DECK WITH CUSTOM MADE PERGOLA*LOWER PATIO WITH ADDITIONAL GRILL* AND SITTING AREA PLUS SPACE FOR FIRE PIT*LANDSCAPING ALL AROUND THE HOME FROM ROSE BUSHES TO FRUIT TREES IN THE BACK*LIGHTED WALKWAY*NEW GARAGE FLOOR WITH EPOXY FINISH*CLOSE TO ROUTE 40, I-95, APG AND THE NEW HOSPITAL IN ABERDEEN*HOME IS A MUST SEE
Location
State MD
County Harford
Zoning R2
Rooms
Other Rooms Living Room, Primary Bedroom, Bedroom 2, Bedroom 3, Bedroom 4, Kitchen, Family Room, Basement, Sun/Florida Room, Laundry, Storage Room, Bathroom 2, Primary Bathroom, Full Bath, Half Bath, Additional Bedroom
Basement Sump Pump, Full, Fully Finished, Improved, Space For Rooms
Interior
Interior Features Breakfast Area, Built-Ins, Carpet, Ceiling Fan(s), Chair Railings, Combination Kitchen/Dining, Combination Kitchen/Living, Crown Moldings, Family Room Off Kitchen, Floor Plan - Open, Kitchen - Gourmet, Kitchen - Island, Kitchen - Table Space, Pantry, Primary Bath(s), Recessed Lighting, Soaking Tub, Upgraded Countertops, Walk-in Closet(s)
Hot Water Natural Gas
Heating Forced Air
Cooling Central A/C, Ceiling Fan(s)
Flooring Carpet, Luxury Vinyl Plank, Solid Hardwood, Tile/Brick
Fireplaces Number 1
Fireplaces Type Screen, Insert
Equipment Built-In Microwave, Dishwasher, Disposal, Exhaust Fan, Icemaker, Oven - Self Cleaning, Oven/Range - Gas, Refrigerator, Stainless Steel Appliances, Stove, Water Heater
Fireplace Y
Window Features Double Hung
Appliance Built-In Microwave, Dishwasher, Disposal, Exhaust Fan, Icemaker, Oven - Self Cleaning, Oven/Range - Gas, Refrigerator, Stainless Steel Appliances, Stove, Water Heater
Heat Source Natural Gas
Laundry Upper Floor
Exterior
Exterior Feature Deck(s), Patio(s)
Parking Features Garage - Front Entry, Garage Door Opener
Garage Spaces 6.0
Water Access N
Roof Type Asphalt
Accessibility None
Porch Deck(s), Patio(s)
Attached Garage 2
Total Parking Spaces 6
Garage Y
Building
Lot Description Backs - Open Common Area, Cleared, Landscaping, Level, Rear Yard
Story 3
Foundation Permanent, Concrete Perimeter
Sewer Public Sewer
Water Public
Architectural Style Colonial
Level or Stories 3
Additional Building Above Grade, Below Grade
Structure Type Dry Wall
New Construction N
Schools
School District Harford County Public Schools
Others
Pets Allowed Y
HOA Fee Include Common Area Maintenance,Management,Reserve Funds
Senior Community No
Tax ID 1302106140
Ownership Fee Simple
SqFt Source Assessor
Security Features Carbon Monoxide Detector(s),Motion Detectors,Security System,Smoke Detector
Acceptable Financing Cash, Conventional, FHA, VA
Listing Terms Cash, Conventional, FHA, VA
Financing Cash,Conventional,FHA,VA
Special Listing Condition Standard
Pets Allowed Dogs OK, Cats OK
Read Less
Want to know what your home might be worth? Contact us for a FREE valuation!

Our team is ready to help you sell your home for the highest possible price ASAP

Bought with David K Wheaton • Revol Real Estate, LLC
GET MORE INFORMATION





