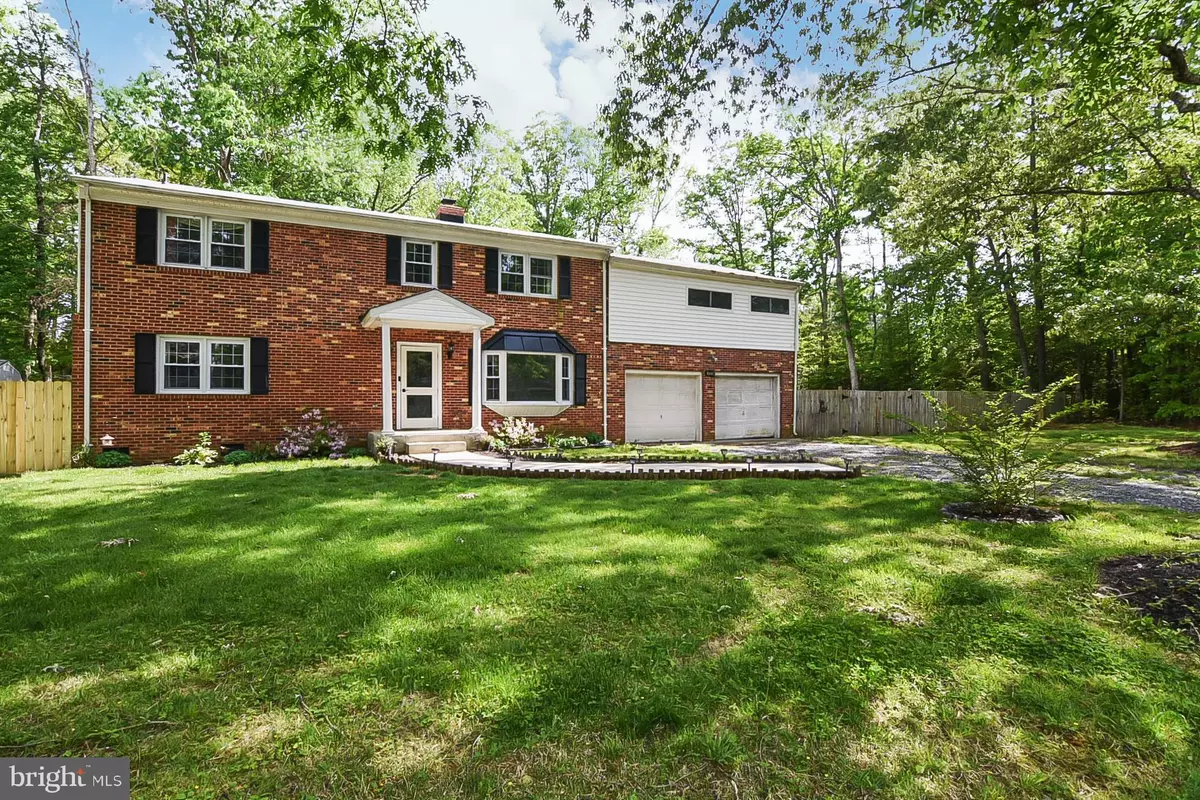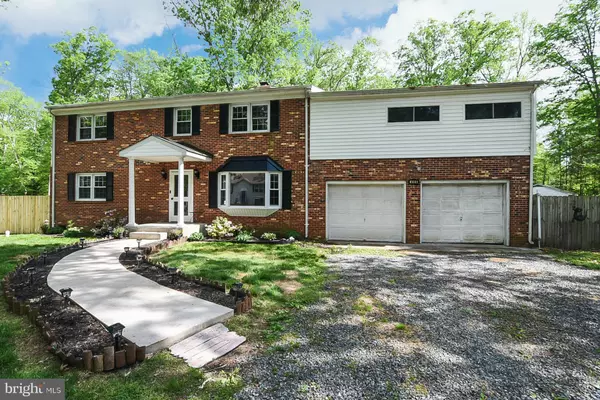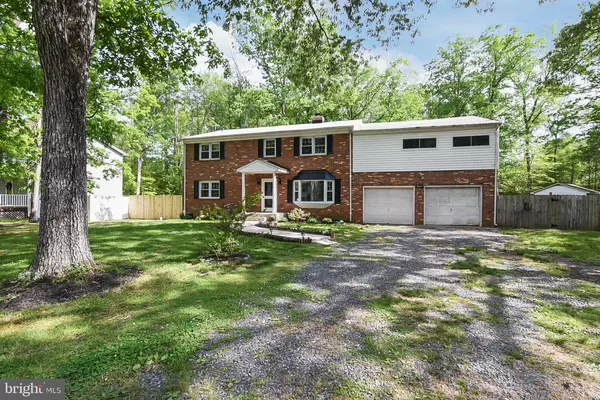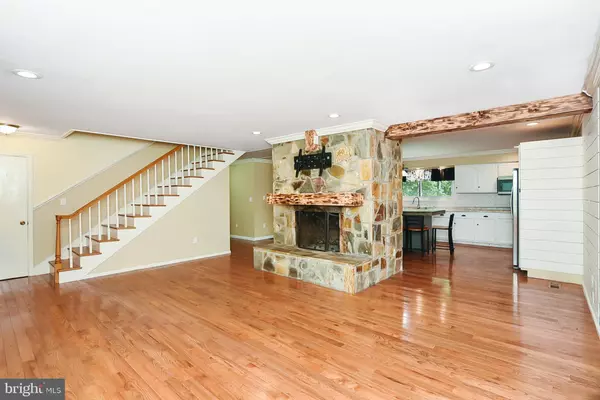$342,000
$337,000
1.5%For more information regarding the value of a property, please contact us for a free consultation.
405 PINEY FOREST DR Colonial Beach, VA 22443
4 Beds
3 Baths
3,328 SqFt
Key Details
Sold Price $342,000
Property Type Single Family Home
Sub Type Detached
Listing Status Sold
Purchase Type For Sale
Square Footage 3,328 sqft
Price per Sqft $102
Subdivision Westmoreland Shores
MLS Listing ID VAWE118350
Sold Date 07/01/21
Style Colonial
Bedrooms 4
Full Baths 3
HOA Y/N N
Abv Grd Liv Area 3,328
Originating Board BRIGHT
Year Built 1975
Annual Tax Amount $1,262
Tax Year 2017
Lot Size 0.600 Acres
Acres 0.6
Property Description
Need more space? This 4 bedroom home with over 3,000 sqft and 0.60 acres with multiple storage options gives you the room you need. Plenty of parking in the driveway, 2-car attached garage or 1-car detached garage. In the cooler months, warm up with either the wood fire place or the large jetted tub with your own mini fireplace. Cooking/baking is a breeze with an abundance amount of counter space for all your cookies, pies, and meals. Enjoy your meal at the concrete island , formal dining room or outside under the new pergola. Upstairs you will find 2 bathrooms, 3 bedrooms, an enormous walk-in closet that could be a bedroom, an oversize laundry room, a family room that could be a game room, and a room that was used for a gym. The home has so much room, both inside and out. In the warmer months take pleasure in the Potomac River which is located 0.8 miles away. Westmoreland Shores is a golf cart community with a club house, sandy beach (which permits dogs), boat ramp and boat slips. **Front Bay Window to be replaced as well as two new garage doors.**
Location
State VA
County Westmoreland
Zoning R
Rooms
Other Rooms Living Room, Dining Room, Primary Bedroom, Bedroom 3, Bedroom 4, Kitchen, Family Room, Bedroom 1, Exercise Room, Laundry, Mud Room, Bathroom 1, Primary Bathroom
Main Level Bedrooms 1
Interior
Interior Features Built-Ins, Ceiling Fan(s), Formal/Separate Dining Room, Kitchen - Island, Primary Bath(s), Soaking Tub, Walk-in Closet(s), Window Treatments, Wood Floors, Other, Carpet, Attic, Dining Area, Entry Level Bedroom
Hot Water Electric
Heating Heat Pump(s)
Cooling Ceiling Fan(s), Heat Pump(s)
Fireplaces Number 1
Fireplaces Type Wood
Equipment Built-In Microwave, Dishwasher, Dryer, Icemaker, Refrigerator, Stove, Washer, Water Heater
Fireplace Y
Appliance Built-In Microwave, Dishwasher, Dryer, Icemaker, Refrigerator, Stove, Washer, Water Heater
Heat Source Electric
Laundry Upper Floor
Exterior
Exterior Feature Deck(s), Porch(es)
Parking Features Garage Door Opener
Garage Spaces 3.0
Fence Wood, Wire, Rear, Fully
Water Access N
View Trees/Woods
Accessibility None
Porch Deck(s), Porch(es)
Attached Garage 2
Total Parking Spaces 3
Garage Y
Building
Story 2
Sewer Public Sewer
Water Public
Architectural Style Colonial
Level or Stories 2
Additional Building Above Grade, Below Grade
New Construction N
Schools
School District Westmoreland County Public Schools
Others
Pets Allowed Y
Senior Community No
Tax ID 6B 4 F 6
Ownership Fee Simple
SqFt Source Estimated
Acceptable Financing Cash, Conventional, VA
Listing Terms Cash, Conventional, VA
Financing Cash,Conventional,VA
Special Listing Condition Standard
Pets Allowed No Pet Restrictions
Read Less
Want to know what your home might be worth? Contact us for a FREE valuation!

Our team is ready to help you sell your home for the highest possible price ASAP

Bought with Crystal Victoria Scott • KW United
GET MORE INFORMATION





