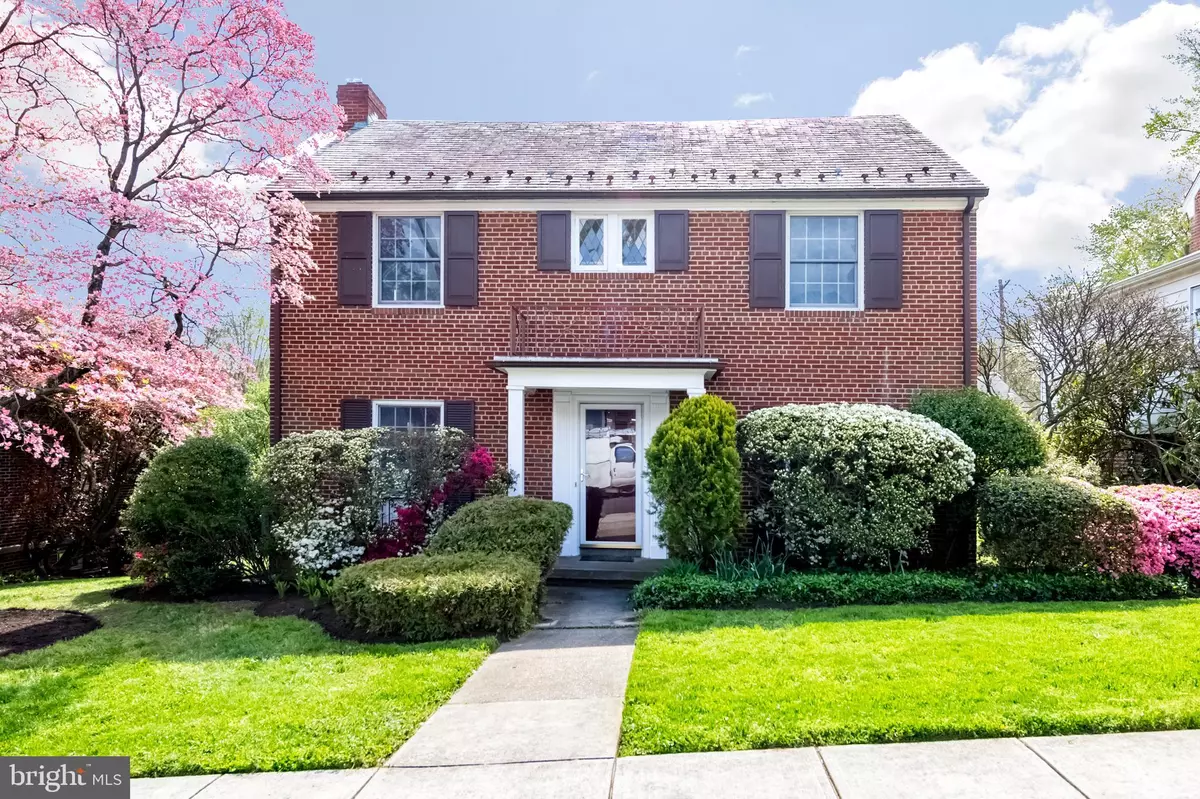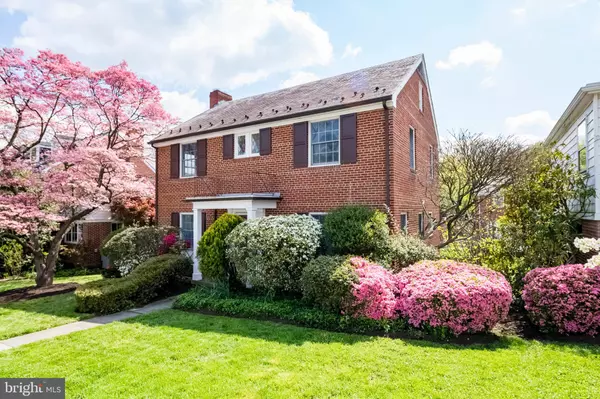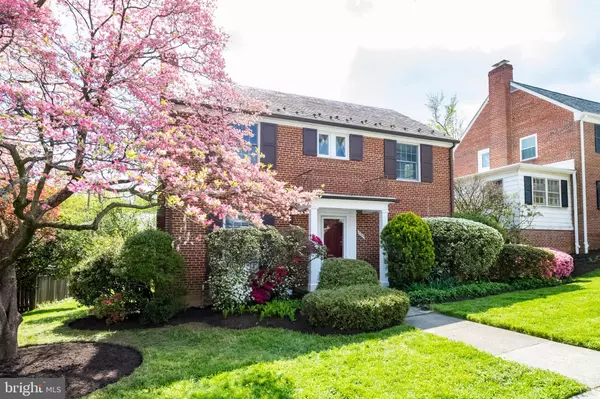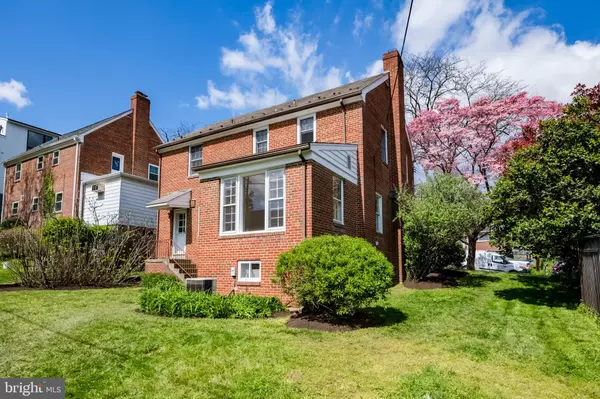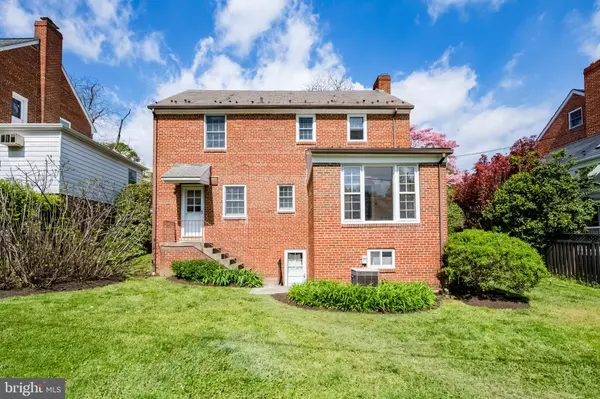$1,240,000
$1,249,000
0.7%For more information regarding the value of a property, please contact us for a free consultation.
5135 34TH ST NW Washington, DC 20008
5 Beds
4 Baths
2,748 SqFt
Key Details
Sold Price $1,240,000
Property Type Single Family Home
Sub Type Detached
Listing Status Sold
Purchase Type For Sale
Square Footage 2,748 sqft
Price per Sqft $451
Subdivision Forest Hills
MLS Listing ID DCDC467450
Sold Date 07/14/20
Style Colonial
Bedrooms 5
Full Baths 3
Half Baths 1
HOA Y/N N
Abv Grd Liv Area 1,898
Originating Board BRIGHT
Year Built 1953
Annual Tax Amount $7,686
Tax Year 2020
Lot Size 5,171 Sqft
Acres 0.12
Property Description
Beautiful, lovingly cared for, 1953 Colonial in sought-after Forest Hills! On a quiet street and nestled behind Politics & Prose, Little Red Fox, Comet Ping Pong, and near Rock Creek Park, enjoy the convenience of the city and the calm of nature. This newly renovated 5 bedroom, 3.5 bathroom house boasts almost 3000 square feet of living space, plus the option to add more in the walk-up attic! Owned by one family for 66 years, the owner has refinished the original wood floors, updated the kitchen with beautiful granite countertops and appliances, and finished the basement, both connected by stairs and with a separate, back entrance. Large back and front yards with beautiful azaleas, dogwood and fig trees, with brick exterior and a slate roof. The basement boasts a full bathroom, two bedrooms, a sitting room, a hobby room, under stair storage, and a HVAC/utility room. Don't miss out on this gorgeous home! Vacant and available for immediate move-in.
Location
State DC
County Washington
Zoning RESIDENTIAL
Rooms
Other Rooms Living Room, Dining Room, Primary Bedroom, Bedroom 2, Bedroom 3, Bedroom 4, Bedroom 5, Kitchen, Den, Foyer, Laundry, Office, Utility Room, Bathroom 2, Attic, Hobby Room, Primary Bathroom, Full Bath, Half Bath
Basement Connecting Stairway, Outside Entrance, Heated, Improved, Fully Finished, Interior Access, Rear Entrance, Windows
Interior
Interior Features Attic, Breakfast Area, Floor Plan - Traditional, Kitchen - Eat-In, Primary Bath(s), Recessed Lighting, Tub Shower, Upgraded Countertops, Wood Floors
Hot Water Natural Gas
Heating Central
Cooling Central A/C
Fireplaces Number 1
Fireplaces Type Brick
Equipment Dishwasher, Disposal, Dryer, Oven - Single, Refrigerator, Washer, Water Heater
Fireplace Y
Appliance Dishwasher, Disposal, Dryer, Oven - Single, Refrigerator, Washer, Water Heater
Heat Source Natural Gas
Laundry Has Laundry, Basement
Exterior
Utilities Available Natural Gas Available
Water Access N
Roof Type Slate
Accessibility None
Garage N
Building
Lot Description Front Yard, Landscaping, Level, Rear Yard, Trees/Wooded
Story 3
Sewer Public Sewer
Water Public
Architectural Style Colonial
Level or Stories 3
Additional Building Above Grade, Below Grade
New Construction N
Schools
Elementary Schools Murch
Middle Schools Deal
High Schools Jackson-Reed
School District District Of Columbia Public Schools
Others
Senior Community No
Tax ID 2029//0008
Ownership Fee Simple
SqFt Source Estimated
Special Listing Condition Standard
Read Less
Want to know what your home might be worth? Contact us for a FREE valuation!

Our team is ready to help you sell your home for the highest possible price ASAP

Bought with Thomas P Spier • Engel & Volkers Washington, DC

GET MORE INFORMATION

