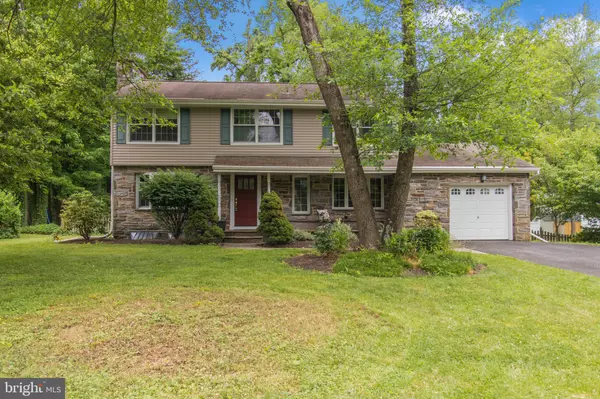$465,000
$459,900
1.1%For more information regarding the value of a property, please contact us for a free consultation.
1207 LINDEN AVE Yardley, PA 19067
4 Beds
3 Baths
2,250 SqFt
Key Details
Sold Price $465,000
Property Type Single Family Home
Sub Type Detached
Listing Status Sold
Purchase Type For Sale
Square Footage 2,250 sqft
Price per Sqft $206
Subdivision Arborlea
MLS Listing ID PABU499118
Sold Date 07/22/20
Style Colonial
Bedrooms 4
Full Baths 2
Half Baths 1
HOA Y/N N
Abv Grd Liv Area 2,250
Originating Board BRIGHT
Year Built 1953
Annual Tax Amount $7,969
Tax Year 2019
Lot Size 0.344 Acres
Acres 0.34
Lot Dimensions 100.00 x 150.00
Property Description
Sought after "Arborlea" neighborhood proudly presents a traditional Colonial style home on a quiet dead-end street. The stone front and covered porch is just the start to it's charm. The floor plan provides a nice flow from the living room where you can enjoy the cozy, custom fireplace; the formal dining room for those family, holiday meals; a sunlit great room equipped with built-ins for storage; and a kitchen boasting plenty of maple wood cabinets, quaint breakfast nook for your everyday eating, Anderson slider to the rear deck for barbecuing. Upstairs you will find four pleasantly sized bedrooms, the main featuring it's own private bath. The finished basement provides 400sqft more living space to be used for an office, game room, media room, whatever your lifestyle needs, plus the laundry room and an abundance of storage. The rear yard is full of mature trees and landscaping which brings a nice scenic setting. Plus a storage shed, wood shed and fencing complete this space. Don't wait, call today to schedule a private tour!
Location
State PA
County Bucks
Area Lower Makefield Twp (10120)
Zoning R2
Rooms
Other Rooms Living Room, Dining Room, Primary Bedroom, Bedroom 2, Kitchen, Family Room, Bedroom 1, Attic
Basement Full, Partially Finished
Interior
Heating Hot Water
Cooling Central A/C
Fireplaces Number 1
Fireplaces Type Wood
Fireplace Y
Heat Source Oil
Exterior
Garage Inside Access
Garage Spaces 5.0
Water Access N
Accessibility None
Attached Garage 1
Total Parking Spaces 5
Garage Y
Building
Story 2
Sewer Public Sewer
Water Public
Architectural Style Colonial
Level or Stories 2
Additional Building Above Grade, Below Grade
New Construction N
Schools
Elementary Schools Makefield
Middle Schools William Penn
High Schools Pennsbury
School District Pennsbury
Others
Senior Community No
Tax ID 20-050-201
Ownership Fee Simple
SqFt Source Assessor
Special Listing Condition Standard
Read Less
Want to know what your home might be worth? Contact us for a FREE valuation!

Our team is ready to help you sell your home for the highest possible price ASAP

Bought with Keith B Harris • Coldwell Banker Hearthside

GET MORE INFORMATION





