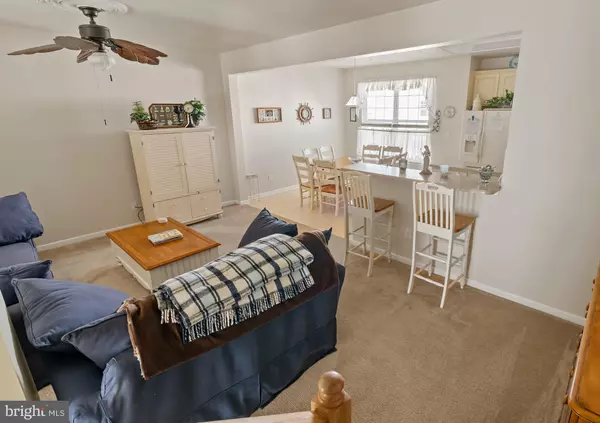$345,000
$349,500
1.3%For more information regarding the value of a property, please contact us for a free consultation.
38335 N MILL LN #133 Ocean View, DE 19970
3 Beds
3 Baths
1,600 SqFt
Key Details
Sold Price $345,000
Property Type Condo
Sub Type Condo/Co-op
Listing Status Sold
Purchase Type For Sale
Square Footage 1,600 sqft
Price per Sqft $215
Subdivision Bayside At Bethany Lakes
MLS Listing ID DESU157612
Sold Date 09/11/20
Style Coastal
Bedrooms 3
Full Baths 2
Half Baths 1
Condo Fees $420/mo
HOA Y/N N
Abv Grd Liv Area 1,600
Originating Board BRIGHT
Year Built 2005
Annual Tax Amount $1,107
Tax Year 2019
Lot Dimensions 0.00 x 0.00
Property Description
Quiet setting in the community. Home has both carpet and tile floors throughout and is in "move in ready"condition. Combination kitchen and dining area. Recessed living/family room below. Gas fireplace and all appliances. Upper floor has laundry and three spacious bedrooms with good closet space. Master suite has a full master bath plus an outdoors balcony. Garage is has plenty of room for cars and your beach toys, plus around 400 square feet of extra storage. Community has an indoor and outdoor pool with a fenced in large patio overlooking Whites Creek. It also has a fitness center and tennis courts.Home has a very good rental history if you are looking for investment potential.
Location
State DE
County Sussex
Area Baltimore Hundred (31001)
Zoning GR
Rooms
Other Rooms Family Room
Interior
Hot Water 60+ Gallon Tank
Heating Forced Air
Cooling Central A/C
Flooring Carpet, Ceramic Tile
Fireplaces Number 1
Furnishings Yes
Heat Source Propane - Leased
Laundry Upper Floor
Exterior
Garage Garage - Rear Entry
Garage Spaces 2.0
Amenities Available Game Room, Fitness Center, Party Room, Pier/Dock, Swimming Pool
Waterfront N
Water Access N
Roof Type Asphalt
Accessibility 2+ Access Exits
Attached Garage 2
Total Parking Spaces 2
Garage Y
Building
Story 3
Sewer Public Sewer
Water Public
Architectural Style Coastal
Level or Stories 3
Additional Building Above Grade, Below Grade
Structure Type Dry Wall
New Construction N
Schools
Elementary Schools Lord Baltimore
Middle Schools Selbyville
High Schools Indian River
School District Indian River
Others
Pets Allowed Y
Senior Community No
Tax ID 134-09.00-37.01-133
Ownership Fee Simple
SqFt Source Estimated
Acceptable Financing Contract
Horse Property N
Listing Terms Contract
Financing Contract
Special Listing Condition Standard
Pets Description Cats OK, Dogs OK
Read Less
Want to know what your home might be worth? Contact us for a FREE valuation!

Our team is ready to help you sell your home for the highest possible price ASAP

Bought with Brandon Michael Scott • Long & Foster Real Estate, Inc.

GET MORE INFORMATION





