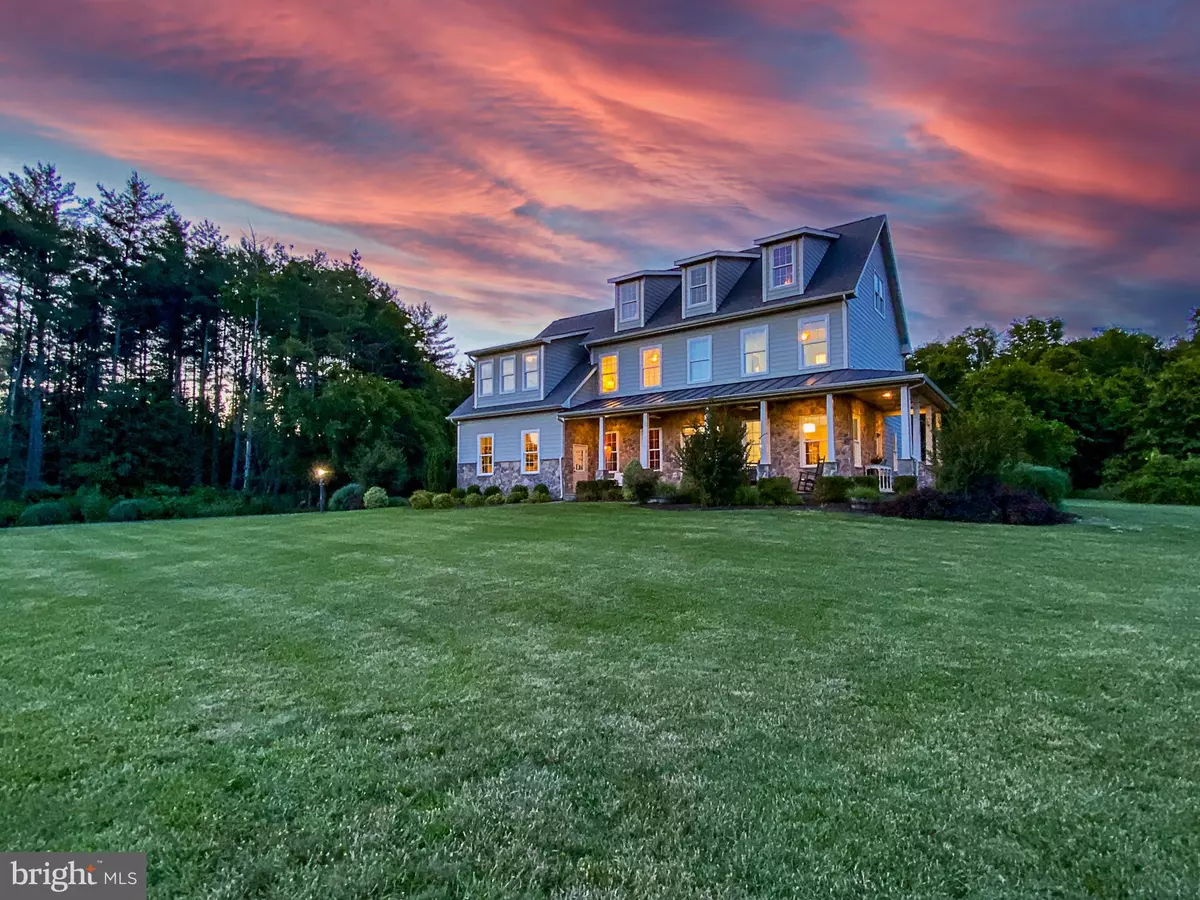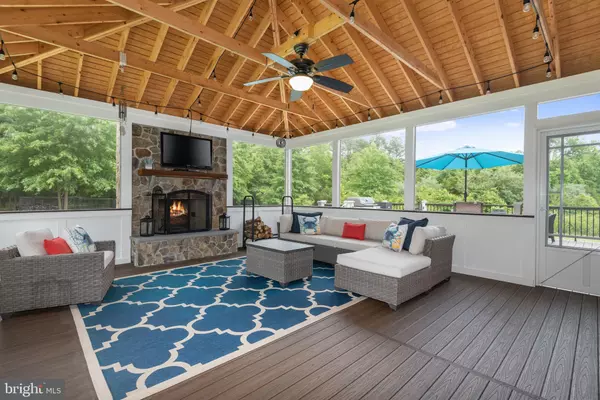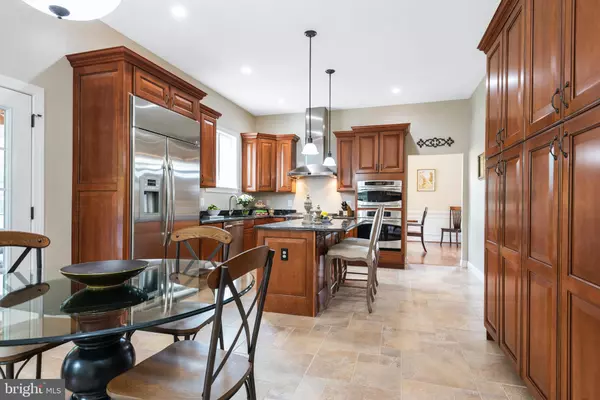$1,325,000
$1,345,000
1.5%For more information regarding the value of a property, please contact us for a free consultation.
42106 NOLEN CT Leesburg, VA 20175
4 Beds
4 Baths
4,274 SqFt
Key Details
Sold Price $1,325,000
Property Type Single Family Home
Sub Type Detached
Listing Status Sold
Purchase Type For Sale
Square Footage 4,274 sqft
Price per Sqft $310
Subdivision Goose Creek Bend
MLS Listing ID VALO2001592
Sold Date 08/26/21
Style Colonial
Bedrooms 4
Full Baths 3
Half Baths 1
HOA Fees $58/qua
HOA Y/N Y
Abv Grd Liv Area 4,274
Originating Board BRIGHT
Year Built 2010
Annual Tax Amount $7,830
Tax Year 2021
Lot Size 10.000 Acres
Acres 10.0
Property Description
Custom estate home with stone, Hardiboard exterior, 10 acres in Conservancy surrounded by large Conservancy lots for added privacy, ample room for a pool. FIOS! Desirable location just off Dulles Toll/Belmont Ridge/Sycolin for easy commuter access. Numerous great features including wide-plank hardwoods on main, domed archways, custom moldings. . Custom gourmet kitchen with granite, GE Monogram stainless appliances including gas range top. From the kitchen, enjoy the enviable screened-in porch with wood-burning fireplace, Trex deck perfect for outdoor entertaining. The formal dining room is just off the kitchen and includes an exterior door leading to the wrap-around stone porch. Light-filled formal living room with domed archway. Located just off the foyer is the main-level study with French doors perfect for working at home. The bedroom level includes a spacious laundry room, four bedrooms and the coveted third full bath. Cathedral ceiling frames the custom tongue and groove walls in the primary bedroom. An impressive walk-in closet with full windows. Primary bath with slate tile, walk-in shower with dual shower heads, dual vanities and a private water closet with pocket door. The upper level leads to a walk-up attic intended to be finished; complete another bedroom, office or recreation space. An unfinished basement allows for a custom layout to finish as desired. A short stroll to the HOA maintained trail to Goose Creek. Public water and sewer.
Location
State VA
County Loudoun
Zoning 03
Rooms
Other Rooms Living Room, Dining Room, Primary Bedroom, Bedroom 2, Bedroom 3, Bedroom 4, Kitchen, Family Room, Basement, Library, Foyer, Laundry, Mud Room, Bathroom 2, Bathroom 3, Attic, Primary Bathroom, Half Bath, Screened Porch
Basement Full, Daylight, Full, Unfinished
Interior
Interior Features Combination Kitchen/Living, Family Room Off Kitchen, Floor Plan - Open, Formal/Separate Dining Room, Kitchen - Eat-In, Kitchen - Gourmet, Kitchen - Island, Kitchen - Table Space, Pantry, Recessed Lighting, Walk-in Closet(s), Wood Floors
Hot Water Propane
Heating Forced Air
Cooling Central A/C
Flooring Hardwood
Fireplaces Number 1
Fireplaces Type Gas/Propane, Mantel(s)
Equipment Dishwasher, Cooktop, Disposal, Oven - Wall, Range Hood, Refrigerator, Stainless Steel Appliances
Fireplace Y
Appliance Dishwasher, Cooktop, Disposal, Oven - Wall, Range Hood, Refrigerator, Stainless Steel Appliances
Heat Source Propane - Leased
Laundry Upper Floor
Exterior
Exterior Feature Deck(s), Porch(es), Screened, Wrap Around
Garage Garage - Side Entry
Garage Spaces 2.0
Utilities Available Propane
Water Access N
Accessibility None
Porch Deck(s), Porch(es), Screened, Wrap Around
Attached Garage 2
Total Parking Spaces 2
Garage Y
Building
Lot Description Backs to Trees, Partly Wooded
Story 4
Sewer Public Sewer
Water Public
Architectural Style Colonial
Level or Stories 4
Additional Building Above Grade, Below Grade
Structure Type 9'+ Ceilings,Vaulted Ceilings
New Construction N
Schools
Elementary Schools Cool Spring
Middle Schools Harper Park
High Schools Heritage
School District Loudoun County Public Schools
Others
Senior Community No
Tax ID 195384095000
Ownership Fee Simple
SqFt Source Assessor
Special Listing Condition Standard
Read Less
Want to know what your home might be worth? Contact us for a FREE valuation!

Our team is ready to help you sell your home for the highest possible price ASAP

Bought with Leslie L Carpenter • Compass

GET MORE INFORMATION





