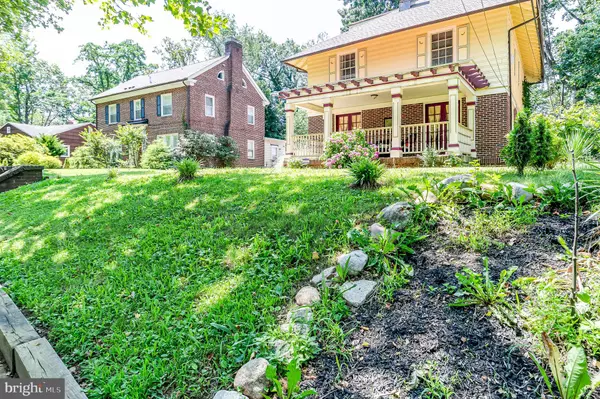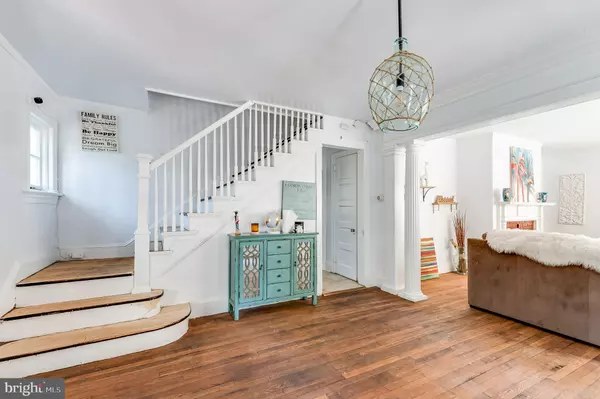$250,000
$250,000
For more information regarding the value of a property, please contact us for a free consultation.
931 BELLEVUE AVE Trenton, NJ 08618
4 Beds
2 Baths
1,920 SqFt
Key Details
Sold Price $250,000
Property Type Single Family Home
Sub Type Detached
Listing Status Sold
Purchase Type For Sale
Square Footage 1,920 sqft
Price per Sqft $130
Subdivision Cadwalader Heights
MLS Listing ID NJME2000754
Sold Date 10/29/21
Style Colonial
Bedrooms 4
Full Baths 1
Half Baths 1
HOA Y/N N
Abv Grd Liv Area 1,920
Originating Board BRIGHT
Year Built 1920
Annual Tax Amount $9,802
Tax Year 2020
Lot Size 9,050 Sqft
Acres 0.21
Lot Dimensions 50.00 x 181.00
Property Description
Yearning for yesteryear? Welcome Home!! Beautiful CADWALADER HEIGHTS awaits you. Massive driveway with 2 car garage. Magnificent front porch. Loads of natural lighting adorns each room. Main level offers beautiful hard wood flooring through out. Sitting room off patio. Great room with wood burning fire place. Formal Dining room with lovely cabinetry. Kitchen offers loads of cabinet space and butcher block counters. Butler's pantry is an added bonus. Half bath and mud room completes this level.
Second level: Main bedroom and 2 additional bedrooms. Full updated bath and T.V. Room completes this level. Third floor/loft boasts a huge 4th bedroom. Lastly; the basement has so much to offer. ..game room, laundry and workshop. Out doors is so peaceful. Yard is perfect for relaxing, enjoying view of canal and entertaining. Minutes to major roadways. rail and public transportation. Own a piece of history!!
Location
State NJ
County Mercer
Area Trenton City (21111)
Zoning RES
Rooms
Other Rooms Living Room, Dining Room, Primary Bedroom, Bedroom 2, Bedroom 3, Bedroom 4, Kitchen, Family Room, Basement
Basement Partially Finished, Rear Entrance, Interior Access, Side Entrance
Interior
Interior Features Breakfast Area, Butlers Pantry
Hot Water Natural Gas
Heating Radiator
Cooling None
Flooring Tile/Brick, Wood
Fireplaces Number 1
Fireplaces Type Brick
Equipment Dryer, Refrigerator, Stove, Washer
Fireplace Y
Appliance Dryer, Refrigerator, Stove, Washer
Heat Source Natural Gas
Laundry Basement
Exterior
Parking Features Additional Storage Area
Garage Spaces 7.0
Fence Partially, Wood
Utilities Available Electric Available, Natural Gas Available, Sewer Available, Water Available
Water Access N
Roof Type Shingle
Accessibility None
Total Parking Spaces 7
Garage Y
Building
Story 2
Sewer Public Sewer
Water Public
Architectural Style Colonial
Level or Stories 2
Additional Building Above Grade, Below Grade
Structure Type Dry Wall,Plaster Walls
New Construction N
Schools
High Schools Trenton Central
School District Trenton Public Schools
Others
Senior Community No
Tax ID 11-34906-00014
Ownership Fee Simple
SqFt Source Assessor
Security Features Security System
Acceptable Financing FHA, Conventional, Cash, VA
Horse Property N
Listing Terms FHA, Conventional, Cash, VA
Financing FHA,Conventional,Cash,VA
Special Listing Condition Standard
Read Less
Want to know what your home might be worth? Contact us for a FREE valuation!

Our team is ready to help you sell your home for the highest possible price ASAP

Bought with NON MEMBER • Non Subscribing Office

GET MORE INFORMATION





