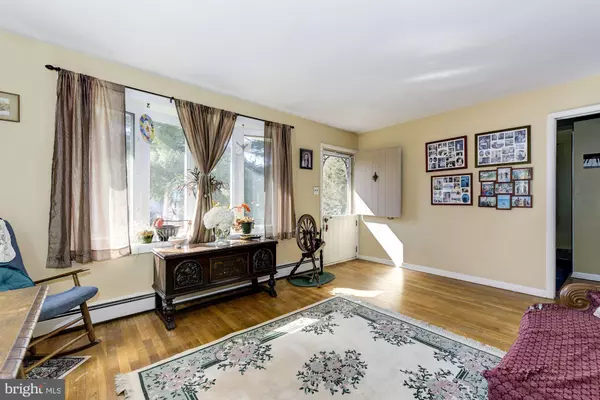$284,500
$289,000
1.6%For more information regarding the value of a property, please contact us for a free consultation.
434 LINDSAY AVE Laurel Springs, NJ 08021
5 Beds
3 Baths
3,144 SqFt
Key Details
Sold Price $284,500
Property Type Single Family Home
Sub Type Detached
Listing Status Sold
Purchase Type For Sale
Square Footage 3,144 sqft
Price per Sqft $90
Subdivision Laurel Spring Gard
MLS Listing ID NJCD388068
Sold Date 07/29/20
Style Victorian
Bedrooms 5
Full Baths 3
HOA Y/N N
Abv Grd Liv Area 3,144
Originating Board BRIGHT
Year Built 1890
Annual Tax Amount $13,078
Tax Year 2019
Lot Size 0.344 Acres
Acres 0.34
Lot Dimensions 100.00 x 150.00
Property Sub-Type Detached
Property Description
AVAILABLE TO SHOW! EASY TO SCHEDULE! Victorian stunner! Beautifully kept, this expansive home offers over 3,100 interior square feet of living space, 5 bedrooms, 3 full baths, a carriage house out back, all on .34 acres! Who can resist a beautiful wrap around porch, stone retaining walls, and all the charm of high ceilings, hardwood floors & other timeless finishes? Sun-drenched rooms flow from one to the next: formal living room, formal dining room w/built-in china cabinet, a den/parlor, a comfortable family room w/gas fireplace, eat-in kitchen w/stainless steel appliances, two bedrooms, two bathrooms, & a 10'x9' laundry room are all on the main floor. Upstairs find 3 additional bedrooms, another full bath, a kitchenette in one of the bedrooms, a separate home office with access to the walk-up attic and more. This home was once a duplex, reconverted back to a single family residence, and so there are two zones of heat for efficiency & newer roofs (2015 & 2019). Out back you'll enjoy entertaining on the 20'x14' patio, and the versatility of the detached carriage house! Ample parking, loads of character, close to area shopping, dining, & public transit, this impressive home has plenty to offer any savvy buyer!
Location
State NJ
County Camden
Area Laurel Springs Boro (20420)
Zoning RES
Rooms
Other Rooms Living Room, Dining Room, Primary Bedroom, Kitchen, Family Room, Den, Laundry, Office, Attic, Additional Bedroom
Main Level Bedrooms 2
Interior
Interior Features 2nd Kitchen, Attic, Ceiling Fan(s), Dining Area, Entry Level Bedroom, Family Room Off Kitchen, Formal/Separate Dining Room, Kitchen - Eat-In, Stall Shower, Wood Floors
Hot Water Natural Gas
Heating Radiator, Hot Water
Cooling Wall Unit
Flooring Hardwood, Ceramic Tile, Laminated
Fireplaces Number 1
Fireplaces Type Brick
Equipment Dishwasher, Dryer - Electric, Oven/Range - Electric
Fireplace Y
Appliance Dishwasher, Dryer - Electric, Oven/Range - Electric
Heat Source Natural Gas, Oil
Laundry Main Floor
Exterior
Exterior Feature Patio(s)
Water Access N
Roof Type Shingle
Accessibility None
Porch Patio(s)
Garage N
Building
Story 2.5
Sewer Public Sewer
Water Public
Architectural Style Victorian
Level or Stories 2.5
Additional Building Above Grade, Below Grade
New Construction N
Schools
High Schools Sterling H.S.
School District Sterling High
Others
Senior Community No
Tax ID 20-00043-00010
Ownership Fee Simple
SqFt Source Estimated
Special Listing Condition Standard
Read Less
Want to know what your home might be worth? Contact us for a FREE valuation!

Our team is ready to help you sell your home for the highest possible price ASAP

Bought with Kelly A Manning-McKay • BHHS Fox & Roach-Mt Laurel
GET MORE INFORMATION





