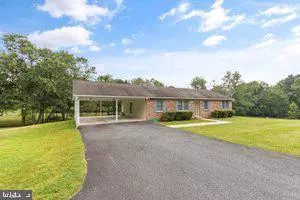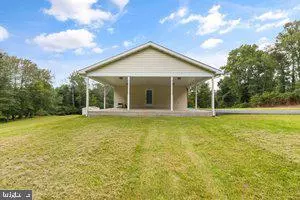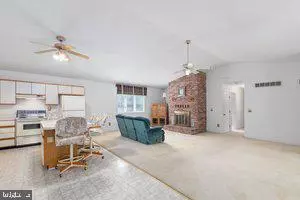$380,000
$380,000
For more information regarding the value of a property, please contact us for a free consultation.
2939 SNAKE LN Churchville, MD 21028
3 Beds
2 Baths
1,512 SqFt
Key Details
Sold Price $380,000
Property Type Single Family Home
Sub Type Detached
Listing Status Sold
Purchase Type For Sale
Square Footage 1,512 sqft
Price per Sqft $251
Subdivision None Available
MLS Listing ID MDHR2003012
Sold Date 09/24/21
Style Ranch/Rambler
Bedrooms 3
Full Baths 2
HOA Y/N N
Abv Grd Liv Area 1,512
Originating Board BRIGHT
Year Built 1988
Annual Tax Amount $2,968
Tax Year 2021
Lot Size 3.550 Acres
Acres 3.55
Property Description
COMING SOON! This 3 bedroom, 2 bath rancher sits on a lovely lot of 3.55 ac surrounded by a stream and trees. A beautiful backdrop of level ground and small rolling hills where you can enjoy the sounds and sunsets of those summer evenings. This is truly one of a kind open floor concept with vaulted ceilings and the living room, dining room and kitchen are all open and makes this home a wonderful place to entertain. The living room has a wood burning fireplace and large windows so you can snuggle up on those cold winter evenings and watch your home turn into a winter wonderland. The 3 bedrooms are a generous size with their own closets and the primary bedroom has it's own bath. The expansive unfinished basement has hookups for washer/dryer, a utility sink and sump pump, and is waiting for your personal touch . There is a walkout to the backyard from the basement. The seller took good care of this home and it will not disappoint. Being sold As-Is but in good condition.
Location
State MD
County Harford
Zoning RR
Rooms
Other Rooms Living Room, Dining Room, Primary Bedroom, Bedroom 2, Kitchen, Basement, Bathroom 1, Primary Bathroom
Basement Full, Unfinished, Walkout Level
Main Level Bedrooms 3
Interior
Interior Features Ceiling Fan(s), Floor Plan - Open, Kitchen - Island, Window Treatments
Hot Water Electric
Heating Heat Pump(s)
Cooling Central A/C, Ceiling Fan(s)
Fireplaces Number 1
Equipment Dishwasher, Exhaust Fan, Oven/Range - Electric, Range Hood, Refrigerator
Appliance Dishwasher, Exhaust Fan, Oven/Range - Electric, Range Hood, Refrigerator
Heat Source Electric
Exterior
Garage Spaces 5.0
Water Access N
View Creek/Stream, Trees/Woods
Accessibility None
Total Parking Spaces 5
Garage N
Building
Lot Description Additional Lot(s), Backs to Trees, Corner, Partly Wooded, Rear Yard, Road Frontage, SideYard(s), Stream/Creek
Story 2
Foundation Block
Sewer On Site Septic
Water Private, Well
Architectural Style Ranch/Rambler
Level or Stories 2
Additional Building Above Grade, Below Grade
New Construction N
Schools
School District Harford County Public Schools
Others
Senior Community No
Tax ID 1303238814
Ownership Fee Simple
SqFt Source Estimated
Acceptable Financing Cash, Conventional
Listing Terms Cash, Conventional
Financing Cash,Conventional
Special Listing Condition Standard
Read Less
Want to know what your home might be worth? Contact us for a FREE valuation!

Our team is ready to help you sell your home for the highest possible price ASAP

Bought with Benjamin McAllister III • Long & Foster Real Estate, Inc.
GET MORE INFORMATION





