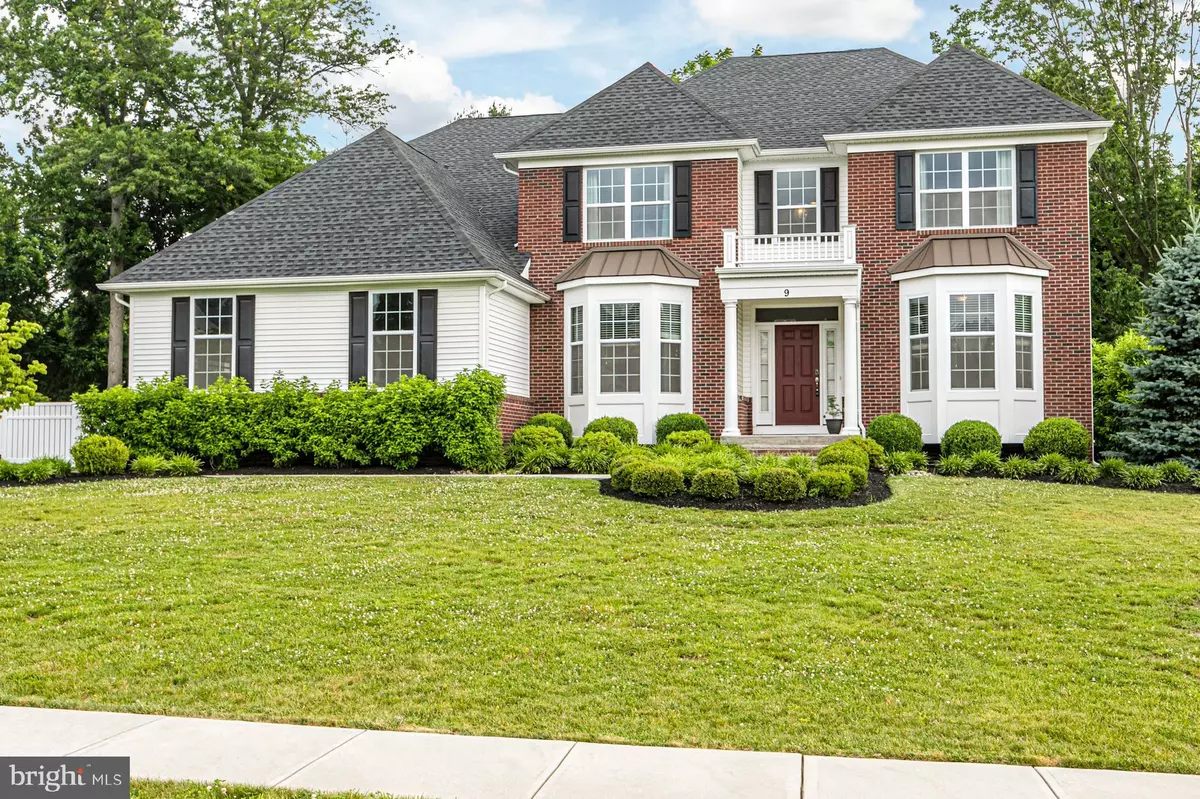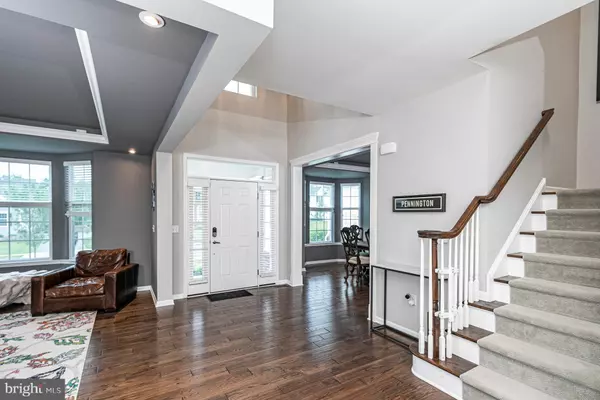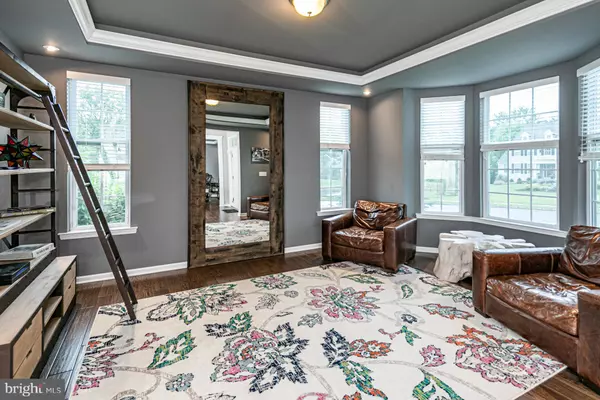$890,000
$895,000
0.6%For more information regarding the value of a property, please contact us for a free consultation.
9 BRAMBLE DR Pennington, NJ 08534
5 Beds
4 Baths
0.67 Acres Lot
Key Details
Sold Price $890,000
Property Type Single Family Home
Sub Type Detached
Listing Status Sold
Purchase Type For Sale
Subdivision Brandon Farms
MLS Listing ID NJME296874
Sold Date 09/01/20
Style Colonial
Bedrooms 5
Full Baths 3
Half Baths 1
HOA Y/N N
Originating Board BRIGHT
Year Built 2015
Annual Tax Amount $26,601
Tax Year 2019
Lot Size 0.670 Acres
Acres 0.67
Lot Dimensions 0.00 x 0.00
Property Description
Filled with luxurious finishes, this brick front home has a like-new feel, with carefully selected paint colors, attractive wood flooring, and a to-die-for kitchen and master bath. Tray ceilings and recessed lighting highlight the chic living and dining rooms. Beyond, the gourmet kitchen is a showstopper with an oversized peninsula with seating, sleek appliances including a Wolf range, and a breakfast nook adjacent to the family room that features a floating fireplace surrounded by stacked stone. A home office, mudroom with cubbies, and the powder room round out the main level. Downstairs, the finished basement adds a home gym and a playroom while on the second floor a big hall bathroom tends to four guest bedrooms. The homeowner's suite indulges with a large spa-style bath with an oversized shower. The location of this home can t be beaten for its proximity to Routes 31 and I-295, your morning Starbucks run, groceries, pizza take-out, and more!
Location
State NJ
County Mercer
Area Hopewell Twp (21106)
Zoning R100
Rooms
Basement Fully Finished
Interior
Interior Features Dining Area, Family Room Off Kitchen, Floor Plan - Open, Formal/Separate Dining Room, Kitchen - Eat-In, Kitchen - Gourmet, Stall Shower, Tub Shower, Walk-in Closet(s)
Hot Water Natural Gas
Heating Forced Air
Cooling Central A/C
Heat Source Natural Gas
Exterior
Parking Features Garage - Side Entry, Garage Door Opener
Garage Spaces 2.0
Water Access N
Accessibility None
Attached Garage 2
Total Parking Spaces 2
Garage Y
Building
Story 2
Sewer Public Sewer
Water Public
Architectural Style Colonial
Level or Stories 2
Additional Building Above Grade, Below Grade
New Construction N
Schools
School District Hopewell Valley Regional Schools
Others
Pets Allowed N
Senior Community No
Tax ID 06-00078 02-00006 01
Ownership Fee Simple
SqFt Source Assessor
Special Listing Condition Standard
Read Less
Want to know what your home might be worth? Contact us for a FREE valuation!

Our team is ready to help you sell your home for the highest possible price ASAP

Bought with Jing Yu • BH&G Real Estate M3 Realty

GET MORE INFORMATION





