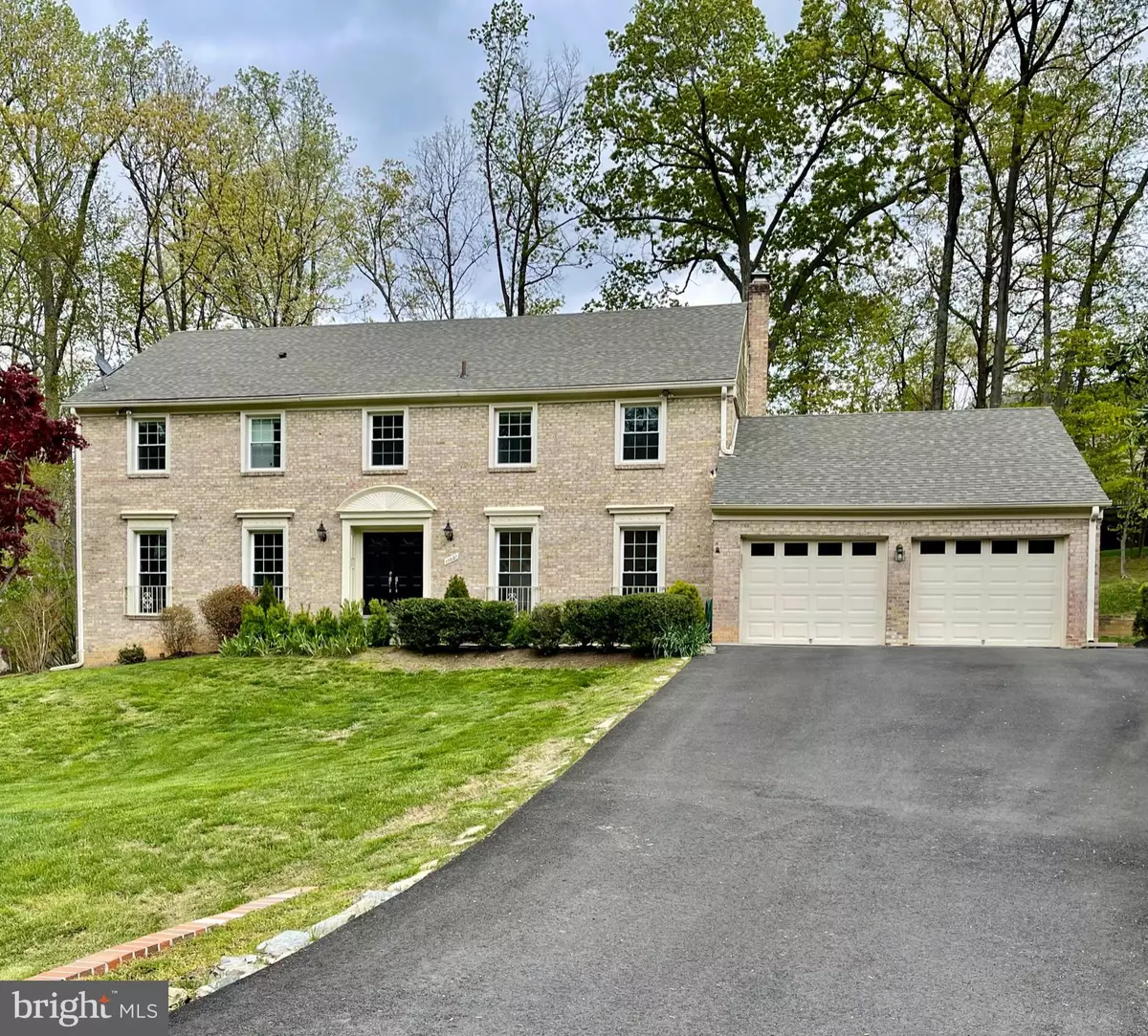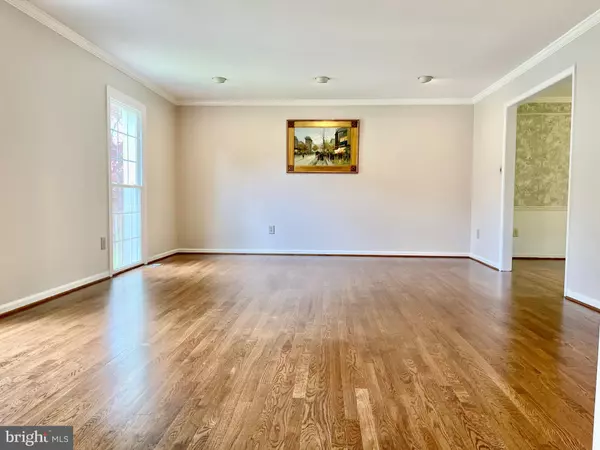$1,100,000
$998,000
10.2%For more information regarding the value of a property, please contact us for a free consultation.
11021 HAISLIP CT Potomac, MD 20854
5 Beds
5 Baths
4,207 SqFt
Key Details
Sold Price $1,100,000
Property Type Single Family Home
Sub Type Detached
Listing Status Sold
Purchase Type For Sale
Square Footage 4,207 sqft
Price per Sqft $261
Subdivision Pine Knolls
MLS Listing ID MDMC754944
Sold Date 06/14/21
Style Colonial
Bedrooms 5
Full Baths 3
Half Baths 2
HOA Fees $18/ann
HOA Y/N Y
Abv Grd Liv Area 3,366
Originating Board BRIGHT
Year Built 1977
Annual Tax Amount $9,937
Tax Year 2021
Lot Size 0.363 Acres
Acres 0.36
Property Description
Multiple offers. All contracts present on Thursday evening. New on market. Welcome to this well maintained classic colonial with coveted layout nestled in a very quiet 1/3 acre cul-de-sac in the heart of Potomac. Open Sunday 4/25 2pm to 4:30pm Double front doors. Upper level w/ 5 spacious bedrooms ,3 full bathrooms and laundry room. Main level features: White kitchen cabinets with corian countertops . A wide view of the beautiful backyard while dining in the breakfast room. Enjoy birds, flowers, and small artificial fish ponds. Huge living room and formal dining room. Cozy family room with fireplace. Library, plus a newly added bonus room perfect as an extra office adjacent to the family room. Powder room . Finished basement with another half bath. Newly refinished hardwood floor throughout main and upper levels. Gas generator covers the majority of the house for those electric shut off days. The owner has recently made improvements to the house - Hot water heater replaced in 2018. New roof and new windows, widened the driveway. Refinished two levels of hardwood floor in 2019. Interiors repainted in 2019-2021. New cooking fan, washer, and dryer as of 2020. Bonus room was built in 2019. This classic house exemplifies timeless grace and relaxed Potomac living. Make your dream house real.
Location
State MD
County Montgomery
Zoning R200
Rooms
Basement Full, Partially Finished
Interior
Hot Water Natural Gas
Heating Central, Forced Air
Cooling Central A/C
Flooring Hardwood
Fireplaces Number 1
Fireplace Y
Heat Source Natural Gas
Exterior
Parking Features Garage Door Opener, Garage - Front Entry
Garage Spaces 2.0
Utilities Available Cable TV
Water Access N
Accessibility 32\"+ wide Doors
Attached Garage 2
Total Parking Spaces 2
Garage Y
Building
Story 3
Sewer Public Sewer
Water Public
Architectural Style Colonial
Level or Stories 3
Additional Building Above Grade, Below Grade
New Construction N
Schools
Elementary Schools Bells Mill
Middle Schools Cabin John
High Schools Winston Churchill
School District Montgomery County Public Schools
Others
Pets Allowed Y
Senior Community No
Tax ID 161001704463
Ownership Fee Simple
SqFt Source Assessor
Horse Property N
Special Listing Condition Standard
Pets Allowed Cats OK, Dogs OK
Read Less
Want to know what your home might be worth? Contact us for a FREE valuation!

Our team is ready to help you sell your home for the highest possible price ASAP

Bought with Antonia Ketabchi • Redfin Corp

GET MORE INFORMATION





