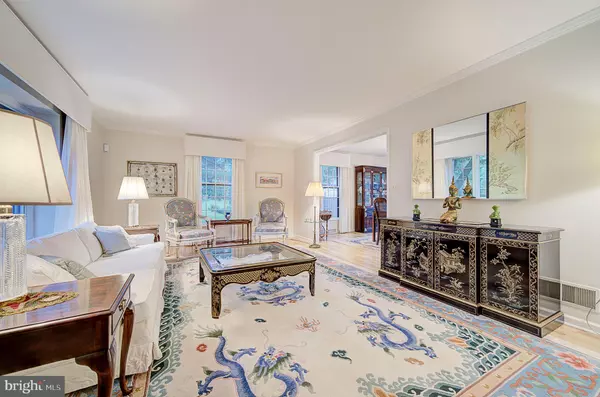$685,000
$700,000
2.1%For more information regarding the value of a property, please contact us for a free consultation.
38 W SHORE DR Pennington, NJ 08534
4 Beds
3 Baths
2,893 SqFt
Key Details
Sold Price $685,000
Property Type Single Family Home
Sub Type Detached
Listing Status Sold
Purchase Type For Sale
Square Footage 2,893 sqft
Price per Sqft $236
Subdivision Elm Ridge Park
MLS Listing ID NJME301502
Sold Date 01/06/21
Style Tudor,Traditional
Bedrooms 4
Full Baths 2
Half Baths 1
HOA Y/N N
Abv Grd Liv Area 2,893
Originating Board BRIGHT
Year Built 1978
Annual Tax Amount $20,569
Tax Year 2020
Lot Size 1.370 Acres
Acres 1.37
Lot Dimensions 0.00 x 0.00
Property Description
Stately, and handsome, this Tudor style home in prestigious Elm Ride Park is looking for its next proud owner. This abodes charming, old-world feel embodies the romantic ideal of an English country manor, with an unparalleled level of quality. Seller is the original owner of the property, and the pride of ownership and dedicated maintenance is clearly evident. This gracious, inviting residence delivers character and comfort, while making you feel like the king of your own castle. The recently paved driveway is bordered by beautiful Belgian block. The front walkway is embellished with professional landscaping and lovely specimen trees. The front door opens to a large, bright, 2-story foyer with hardwood flooring. The main level is home to a lovely, large formal living room, office/study with built-ins and two sets of double doors for privacy, formal dining room, powder room, and laundry area. The kitchen is white and bright, offers a Sub-Zero refrigerator, double oven, and room for a breakfast table overlooking the gorgeous back yard. You will love gathering in the generously sized family room with wood-burning, brick fireplace that provides sliding glass door access to the rear yard. The upper level offers a lovely master bedroom and bathroom with hardwood flooring, cozy nook, and 2 closets. You will be impressed by the large size of the additional 3 bedrooms. These bedrooms share a full bathroom with door for vanity privacy. All bathrooms boast top-of-the-line Toto toilets. The stairs, hallway, and front bedroom have hardwood flooring underneath the existing carpeting. The basement is fully finished with tiled flooring and offers two large sections to suit many needs. Ideal for extra recreational space, gym, home office, playroom, etc. You will enjoy spending time outdoors in the spacious, backyard. This backyard has it all! In-ground pool, bluestone patio, newer fence, shed, whole house generator, and plenty of grassed area for sports activities. Located in the highly rated Hopewell Valley Regional School district, this location is very close to the boroughs of Pennington and Hopewell, and Princeton Proper. Live the life you imagine here in Elm Ridge Park!
Location
State NJ
County Mercer
Area Hopewell Twp (21106)
Zoning R150
Rooms
Other Rooms Living Room, Dining Room, Bedroom 2, Bedroom 4, Kitchen, Family Room, Basement, Library, Laundry, Recreation Room, Bathroom 3, Half Bath
Basement Fully Finished
Interior
Interior Features Built-Ins, Carpet, Central Vacuum, Floor Plan - Traditional, Formal/Separate Dining Room, Kitchen - Table Space, Walk-in Closet(s), Attic, Recessed Lighting
Hot Water Oil
Heating Forced Air
Cooling Central A/C
Fireplaces Number 1
Equipment Built-In Microwave, Central Vacuum, Cooktop, Dishwasher, Dryer, Refrigerator, Washer
Appliance Built-In Microwave, Central Vacuum, Cooktop, Dishwasher, Dryer, Refrigerator, Washer
Heat Source Oil
Laundry Main Floor
Exterior
Exterior Feature Patio(s)
Parking Features Additional Storage Area, Garage - Side Entry, Garage Door Opener, Inside Access
Garage Spaces 2.0
Pool In Ground, Heated
Water Access N
Accessibility None
Porch Patio(s)
Attached Garage 2
Total Parking Spaces 2
Garage Y
Building
Story 2
Sewer On Site Septic
Water Well
Architectural Style Tudor, Traditional
Level or Stories 2
Additional Building Above Grade, Below Grade
New Construction N
Schools
Elementary Schools Hopewell E.S.
Middle Schools Timberlane M.S.
High Schools Hv Central
School District Hopewell Valley Regional Schools
Others
Senior Community No
Tax ID 06-00043 14-00008
Ownership Fee Simple
SqFt Source Assessor
Security Features Security System
Special Listing Condition Standard
Read Less
Want to know what your home might be worth? Contact us for a FREE valuation!

Our team is ready to help you sell your home for the highest possible price ASAP

Bought with Stefanie R Prettyman • Keller Williams Real Estate - Princeton
GET MORE INFORMATION





