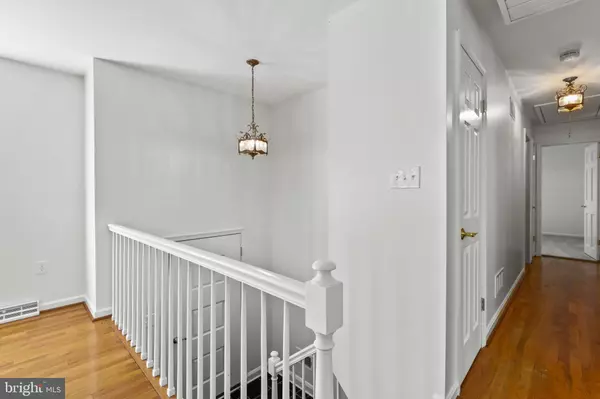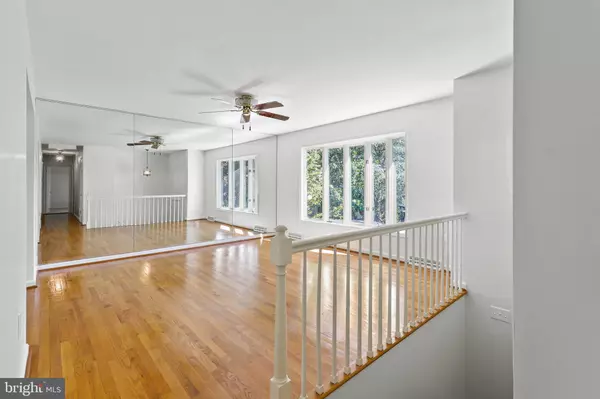$397,775
$397,775
For more information regarding the value of a property, please contact us for a free consultation.
3604 DUXBURY CT Jarrettsville, MD 21084
3 Beds
3 Baths
1,695 SqFt
Key Details
Sold Price $397,775
Property Type Single Family Home
Sub Type Detached
Listing Status Sold
Purchase Type For Sale
Square Footage 1,695 sqft
Price per Sqft $234
Subdivision Chadwick
MLS Listing ID MDHR261230
Sold Date 07/06/21
Style Bi-level
Bedrooms 3
Full Baths 3
HOA Y/N N
Abv Grd Liv Area 1,695
Originating Board BRIGHT
Year Built 1974
Annual Tax Amount $3,138
Tax Year 2020
Lot Size 1.530 Acres
Acres 1.53
Property Description
Welcome home! This lovely split level is perfectly situated on 1.53 acres in a quiet court in Jarrettsville. Wake up to the views of the gently rolling hills all around and end your day with the chirping tree frogs. New kitchen cabinets, fixtures, quartz counters, new flooring. Hardwood in living spaces, brand new plush carpet in bedrooms. Tiled baths, spacious family room, fresh paint. Relax by your pool in the summer and by your fireplace in the winter. This home has all the space you need to work from home. Privacy abounds, as this cozy court is surrounded by farmland. There are private spaces inside and a wonderful flow for entertaining. Beautiful gardens, nicely situated pool and hardscaped areas. Be the first! Available for showings beginning on Thursday, June 17th.
Location
State MD
County Harford
Zoning AG
Direction East
Rooms
Other Rooms Living Room, Dining Room, Bedroom 2, Bedroom 3, Kitchen, Family Room, Bedroom 1, Other, Bathroom 1, Bathroom 2
Main Level Bedrooms 3
Interior
Hot Water Oil
Cooling Central A/C
Fireplaces Number 1
Heat Source Oil
Exterior
Parking Features Garage - Rear Entry, Built In, Inside Access, Oversized, Garage Door Opener
Garage Spaces 5.0
Pool Above Ground, Filtered
Water Access N
Roof Type Architectural Shingle
Accessibility None
Attached Garage 1
Total Parking Spaces 5
Garage Y
Building
Lot Description Backs to Trees, Landscaping, Private, Secluded, Cul-de-sac, Level, Partly Wooded, Poolside, Rear Yard, Rural
Story 2
Sewer Community Septic Tank, Private Septic Tank
Water Well
Architectural Style Bi-level
Level or Stories 2
Additional Building Above Grade
New Construction N
Schools
Elementary Schools North Bend
Middle Schools North Harford
High Schools North Harford
School District Harford County Public Schools
Others
Pets Allowed Y
Senior Community No
Tax ID 1304072499
Ownership Fee Simple
SqFt Source Assessor
Acceptable Financing FHA, Conventional, Cash
Listing Terms FHA, Conventional, Cash
Financing FHA,Conventional,Cash
Special Listing Condition Standard
Pets Allowed No Pet Restrictions
Read Less
Want to know what your home might be worth? Contact us for a FREE valuation!

Our team is ready to help you sell your home for the highest possible price ASAP

Bought with Michael Hauer • Redfin Corp
GET MORE INFORMATION





