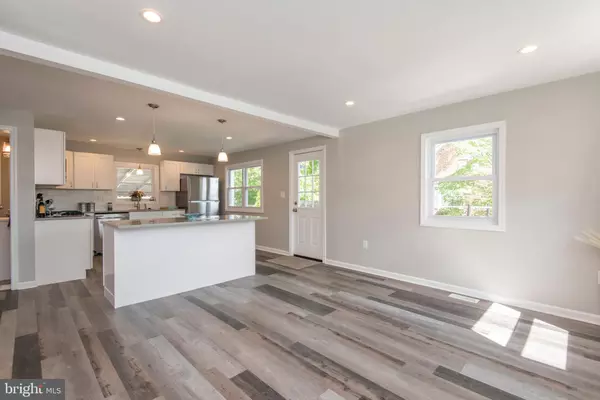$299,000
$299,000
For more information regarding the value of a property, please contact us for a free consultation.
320 RUTLEDGE AVE Folsom, PA 19033
4 Beds
3 Baths
2,304 SqFt
Key Details
Sold Price $299,000
Property Type Single Family Home
Sub Type Detached
Listing Status Sold
Purchase Type For Sale
Square Footage 2,304 sqft
Price per Sqft $129
Subdivision None Available
MLS Listing ID PADE519972
Sold Date 08/11/20
Style Cape Cod
Bedrooms 4
Full Baths 2
Half Baths 1
HOA Y/N N
Abv Grd Liv Area 1,554
Originating Board BRIGHT
Year Built 1959
Annual Tax Amount $6,544
Tax Year 2019
Lot Size 5,053 Sqft
Acres 0.12
Lot Dimensions 50.00 x 100.00
Property Description
Prepare to be impressed as you enter this completely renovated 4 bedroom, 2.5 bathroom home with a finished basement. You will be in awe of the amount of living space this home has to offer. The traditional floor plan has been opened up so the living room and kitchen are open to each other. Gorgeous wood-like vinyl floors flow seamlessly throughout the first floor helping create the open concept. The kitchen boasts white shaker style cabinets, quartz counters, tile backsplash, stainless steel appliances, gas cooking, and a large island with pendant lighting and seating. A formal dining room could offer numerous possibilities- family room, playroom or office space. There s a large bedroom on the first floor as well. A bathroom with walk-in shower is conveniently located right next to the bedroom making it ideal for anyone looking for main level living. Upstairs are three carpeted bedrooms with a full hall bathroom. Do not miss the finished lower level. The options for this space are endless. A powder room has been added to make the space even more functional. The private, flat backyard offers plenty of space for fun and games. And imagine dining al fresco on the back patio. 1 Car Garage and Shed. Located in Ridley School District. Easy access to Philadelphia International Airport and major thoroughfares. Close to dining and shopping.
Location
State PA
County Delaware
Area Ridley Twp (10438)
Zoning RESIDENTIAL
Rooms
Other Rooms Living Room, Dining Room, Bedroom 2, Bedroom 3, Bedroom 4, Kitchen, Bedroom 1, Laundry, Bathroom 1, Bathroom 2, Bonus Room
Basement Full
Main Level Bedrooms 1
Interior
Interior Features Carpet, Combination Kitchen/Living, Dining Area, Entry Level Bedroom, Floor Plan - Open, Kitchen - Island, Stall Shower, Tub Shower, Upgraded Countertops
Hot Water Other
Heating Forced Air
Cooling Central A/C
Equipment Oven/Range - Gas, Dishwasher, Refrigerator, Built-In Microwave
Fireplace N
Appliance Oven/Range - Gas, Dishwasher, Refrigerator, Built-In Microwave
Heat Source Natural Gas
Laundry Lower Floor
Exterior
Exterior Feature Patio(s)
Parking Features Additional Storage Area, Covered Parking, Garage - Front Entry
Garage Spaces 5.0
Water Access N
Accessibility None
Porch Patio(s)
Total Parking Spaces 5
Garage Y
Building
Story 1.5
Sewer Public Sewer
Water Public
Architectural Style Cape Cod
Level or Stories 1.5
Additional Building Above Grade, Below Grade
New Construction N
Schools
School District Ridley
Others
Senior Community No
Tax ID 38-03-02059-00
Ownership Fee Simple
SqFt Source Assessor
Acceptable Financing Conventional, FHA, Cash, VA
Listing Terms Conventional, FHA, Cash, VA
Financing Conventional,FHA,Cash,VA
Special Listing Condition Standard
Read Less
Want to know what your home might be worth? Contact us for a FREE valuation!

Our team is ready to help you sell your home for the highest possible price ASAP

Bought with Dennis Britto • Keller Williams Real Estate Tri-County
GET MORE INFORMATION





