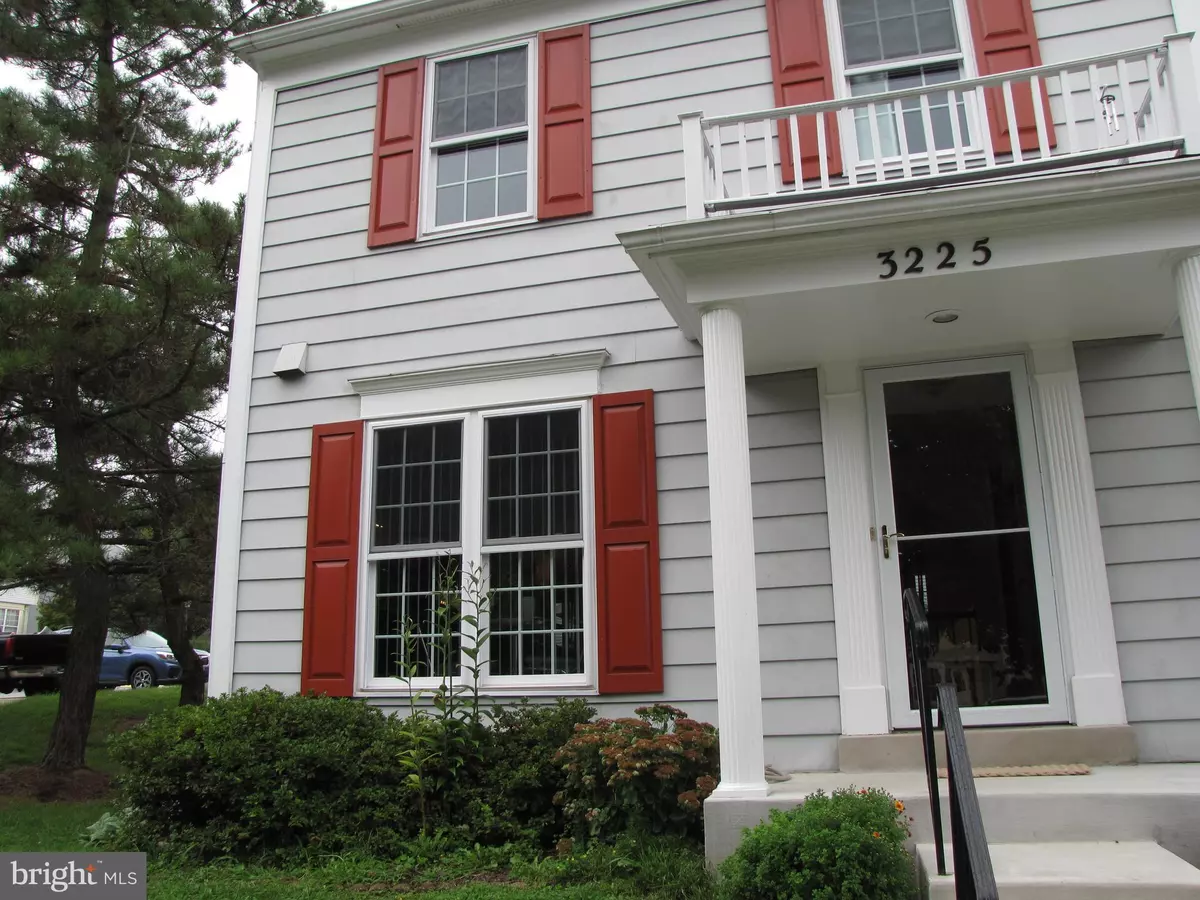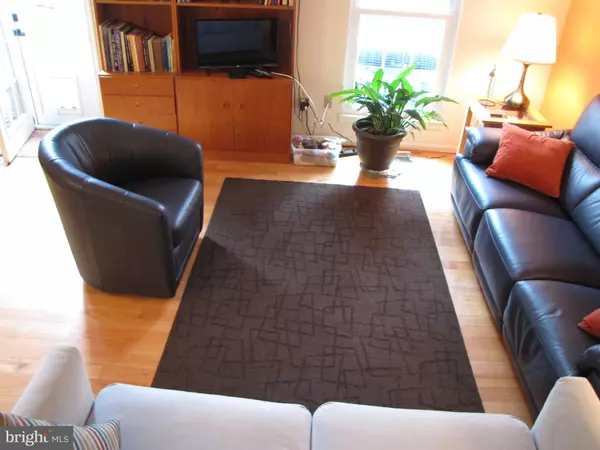$450,000
$449,000
0.2%For more information regarding the value of a property, please contact us for a free consultation.
3225 ST AUGUSTINE CT Olney, MD 20832
3 Beds
4 Baths
2,288 SqFt
Key Details
Sold Price $450,000
Property Type Townhouse
Sub Type End of Row/Townhouse
Listing Status Sold
Purchase Type For Sale
Square Footage 2,288 sqft
Price per Sqft $196
Subdivision Hallowell
MLS Listing ID MDMC724620
Sold Date 10/15/20
Style Colonial
Bedrooms 3
Full Baths 2
Half Baths 2
HOA Fees $116/mo
HOA Y/N Y
Abv Grd Liv Area 1,540
Originating Board BRIGHT
Year Built 1989
Annual Tax Amount $3,727
Tax Year 2019
Lot Size 2,175 Sqft
Acres 0.05
Property Description
Welcome to this sundrenched end-unit townhome in Hallowell! Upgrades abound including new windows ('10) with lifetime warranty, gourmet kitchen renovation ('15) with stainless and granite, classic bathroom renovations (16), new roof ('12), new hot water heater ('19), hardwood flooring and closet stretching outfitted in every bedroom as well as main level closet! Enjoy nature on the spacious deck with redwood fencing and sit on the built-in bench, complete with storage, while the bbq sizzles. This well-located community features membership to a crystal, sparkling pool, tennis courts, playgrounds and hiking/biking trails throughout. Don't miss the Lake Hallowell Loop Trail that features beautiful wild flowers and is good for all skill levels!
Location
State MD
County Montgomery
Zoning RE2
Direction East
Rooms
Basement Fully Finished, Improved
Interior
Interior Features Ceiling Fan(s), Dining Area, Floor Plan - Open, Kitchen - Eat-In, Kitchen - Table Space, Window Treatments, Wood Floors
Hot Water Electric
Heating Central
Cooling Central A/C
Flooring Hardwood
Fireplaces Number 1
Fireplaces Type Wood, Fireplace - Glass Doors
Equipment Built-In Microwave, Dishwasher, Disposal, Dryer, Dryer - Front Loading, Icemaker, Oven - Self Cleaning, Oven/Range - Electric, Refrigerator, Washer
Fireplace Y
Window Features Double Hung
Appliance Built-In Microwave, Dishwasher, Disposal, Dryer, Dryer - Front Loading, Icemaker, Oven - Self Cleaning, Oven/Range - Electric, Refrigerator, Washer
Heat Source Electric
Exterior
Exterior Feature Deck(s), Porch(es)
Garage Spaces 2.0
Parking On Site 2
Fence Wood
Utilities Available Cable TV, Phone
Amenities Available Pool - Outdoor, Reserved/Assigned Parking, Tot Lots/Playground, Jog/Walk Path, Tennis Courts, Picnic Area
Water Access N
View Garden/Lawn, Street, Trees/Woods
Roof Type Shingle
Accessibility None
Porch Deck(s), Porch(es)
Total Parking Spaces 2
Garage N
Building
Lot Description Corner, Cul-de-sac, Landscaping, Level, Rear Yard
Story 3
Sewer Public Sewer
Water Public
Architectural Style Colonial
Level or Stories 3
Additional Building Above Grade, Below Grade
New Construction N
Schools
High Schools James Hubert Blake
School District Montgomery County Public Schools
Others
Pets Allowed Y
HOA Fee Include Common Area Maintenance,Management,Snow Removal,Trash,Pool(s)
Senior Community No
Tax ID 160802743618
Ownership Fee Simple
SqFt Source Assessor
Special Listing Condition Standard
Pets Allowed No Pet Restrictions
Read Less
Want to know what your home might be worth? Contact us for a FREE valuation!

Our team is ready to help you sell your home for the highest possible price ASAP

Bought with Jonathan S Lahey • RE/MAX Fine Living

GET MORE INFORMATION





