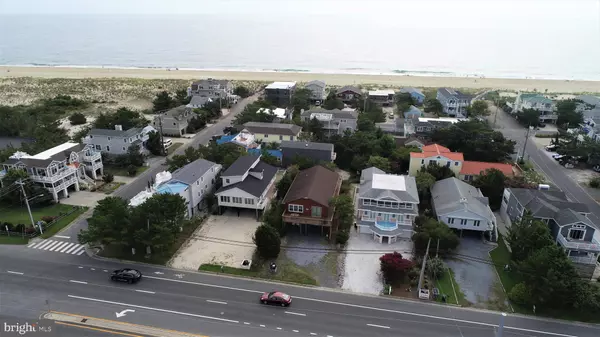$850,000
$979,500
13.2%For more information regarding the value of a property, please contact us for a free consultation.
1707 COASTAL HWY Fenwick Island, DE 19944
3 Beds
2 Baths
1,568 SqFt
Key Details
Sold Price $850,000
Property Type Single Family Home
Sub Type Detached
Listing Status Sold
Purchase Type For Sale
Square Footage 1,568 sqft
Price per Sqft $542
Subdivision None Available
MLS Listing ID DESU2004418
Sold Date 01/14/22
Style Raised Ranch/Rambler
Bedrooms 3
Full Baths 2
HOA Y/N N
Abv Grd Liv Area 1,568
Originating Board BRIGHT
Year Built 1984
Annual Tax Amount $2,056
Tax Year 2020
Lot Size 6,098 Sqft
Acres 0.14
Lot Dimensions 50.00 x 130.00
Property Description
Wonderfully located 3 Br. 2 Ba. home that has been in the same family since new. Nice views of the bay looking across the highway. The HVAC unit in the attic was new in 2019 with the ducts replaced at that time as well.
Excellent family location with access to the beach without having to set a step on the highway. There is a 5' easement in the very rear of the lots between 1707 and Lewes Street that can be used to Lewes Street and then to the beach. No need to worry about the young ones in the family.
Lewes Street has the least density of any block in Fenwick, that leads to very low density at the beach in this area. Even in the height of summer you can enjoy being one of only several families on the beach in that area. Hard to find such peace and quiet in any other beach in our area.
Location
State DE
County Sussex
Area Baltimore Hundred (31001)
Zoning TN
Direction South
Rooms
Main Level Bedrooms 3
Interior
Interior Features Attic, Ceiling Fan(s), Dining Area, Floor Plan - Open
Hot Water Electric
Heating Heat Pump(s)
Cooling Central A/C
Flooring Laminated
Equipment Dishwasher, Dryer, Oven/Range - Electric, Refrigerator, Washer, Water Heater
Furnishings Yes
Appliance Dishwasher, Dryer, Oven/Range - Electric, Refrigerator, Washer, Water Heater
Heat Source Electric
Exterior
Waterfront N
Water Access N
View Bay
Roof Type Shingle
Accessibility None
Garage N
Building
Story 1
Foundation Pilings
Sewer Public Sewer
Water Public
Architectural Style Raised Ranch/Rambler
Level or Stories 1
Additional Building Above Grade, Below Grade
Structure Type Dry Wall
New Construction N
Schools
School District Indian River
Others
Senior Community No
Tax ID 134-23.08-22.01
Ownership Fee Simple
SqFt Source Assessor
Special Listing Condition Standard
Read Less
Want to know what your home might be worth? Contact us for a FREE valuation!

Our team is ready to help you sell your home for the highest possible price ASAP

Bought with JOHN RISHKO • Patterson-Schwartz-Rehoboth

GET MORE INFORMATION





