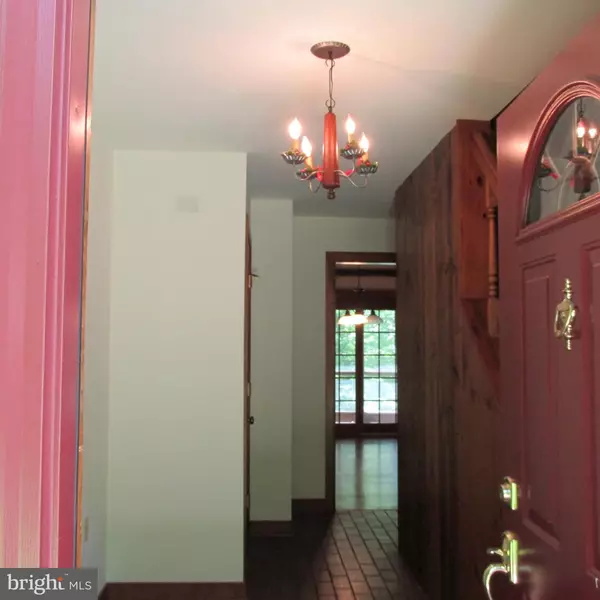$299,900
$299,900
For more information regarding the value of a property, please contact us for a free consultation.
16 PINE TREE DR New Cumberland, PA 17070
5 Beds
4 Baths
3,574 SqFt
Key Details
Sold Price $299,900
Property Type Single Family Home
Sub Type Detached
Listing Status Sold
Purchase Type For Sale
Square Footage 3,574 sqft
Price per Sqft $83
Subdivision Timber Ridge
MLS Listing ID PAYK136700
Sold Date 08/07/20
Style Colonial
Bedrooms 5
Full Baths 3
Half Baths 1
HOA Y/N N
Abv Grd Liv Area 2,372
Originating Board BRIGHT
Year Built 1980
Annual Tax Amount $4,850
Tax Year 2019
Lot Size 1.474 Acres
Acres 1.47
Property Description
Wow! Fresh on the market and ready for new owners! Lets talk about space to move. The property offers 1.47 acres and is located on a no outlet street. This center hall colonial has just received some fresh paint, new carpeting, complete with a 5 year old roof and heat pump, new driveway in 2017 and more. This home offers 5 bedrooms, 3 full baths, 2 family rooms, wonderful 16 x 9 screened in porch overlooking the wooded lot. Feels like a cabin in the woods. The kitchen offers space to move and has upgraded, hard surface counter tops. The lower level, with some alterations, would make great in-law quarters but currently has 2 outside entrances leading to a wonderful hardscaped patio, nice sized family room with a decorative propane stove that adds great warmth to the room, and the lower level bedroom has its own mini split system for heating and cooling. The lower level bath also includes the laundry room. A whole house dehumidifier does a great job keeping the lower level nice and dry. With easy access to Route 83 and the PA Turnpike, commutes to Harrisburg, York, and many other places will be no problem. Schedule your showing today.
Location
State PA
County York
Area Fairview Twp (15227)
Zoning SINGLE FAMILY RESIDENTIAL
Rooms
Other Rooms Living Room, Bedroom 2, Bedroom 3, Bedroom 4, Bedroom 5, Kitchen, Family Room, Bedroom 1, Bathroom 1, Bathroom 2, Bathroom 3, Half Bath
Basement Full, Partially Finished, Rear Entrance, Outside Entrance, Daylight, Full, Interior Access, Walkout Level
Main Level Bedrooms 1
Interior
Interior Features Carpet, Ceiling Fan(s), Combination Kitchen/Dining, Dining Area, Exposed Beams, Family Room Off Kitchen, Floor Plan - Traditional, Pantry, Stall Shower, Tub Shower, Upgraded Countertops, Walk-in Closet(s), Water Treat System, Window Treatments, Wood Floors
Hot Water Electric
Heating Forced Air, Heat Pump - Electric BackUp, Baseboard - Electric
Cooling Central A/C
Flooring Carpet, Hardwood, Vinyl, Tile/Brick
Fireplaces Number 2
Fireplaces Type Corner, Wood
Equipment Built-In Microwave, Dishwasher, Disposal, Dryer - Electric, Exhaust Fan, Extra Refrigerator/Freezer, Microwave, Oven - Self Cleaning, Oven/Range - Electric, Refrigerator, Washer, Water Conditioner - Owned, Water Heater
Fireplace Y
Window Features Screens
Appliance Built-In Microwave, Dishwasher, Disposal, Dryer - Electric, Exhaust Fan, Extra Refrigerator/Freezer, Microwave, Oven - Self Cleaning, Oven/Range - Electric, Refrigerator, Washer, Water Conditioner - Owned, Water Heater
Heat Source Electric
Laundry Lower Floor
Exterior
Parking Features Garage - Front Entry, Garage Door Opener, Inside Access
Garage Spaces 4.0
Utilities Available Cable TV, Electric Available, Phone Available
Water Access N
View Trees/Woods
Roof Type Asphalt
Street Surface Black Top
Accessibility None
Attached Garage 2
Total Parking Spaces 4
Garage Y
Building
Lot Description No Thru Street, Partly Wooded
Story 2
Sewer Public Sewer
Water Public
Architectural Style Colonial
Level or Stories 2
Additional Building Above Grade, Below Grade
New Construction N
Schools
High Schools Cedar Cliff
School District West Shore
Others
Pets Allowed Y
Senior Community No
Tax ID 27-000-13-0032-00-00000
Ownership Fee Simple
SqFt Source Assessor
Acceptable Financing Cash, Conventional, FHA, VA, USDA
Horse Property N
Listing Terms Cash, Conventional, FHA, VA, USDA
Financing Cash,Conventional,FHA,VA,USDA
Special Listing Condition Standard
Pets Allowed No Pet Restrictions
Read Less
Want to know what your home might be worth? Contact us for a FREE valuation!

Our team is ready to help you sell your home for the highest possible price ASAP

Bought with Angela M. Miller • RE/MAX Premier Services

GET MORE INFORMATION





