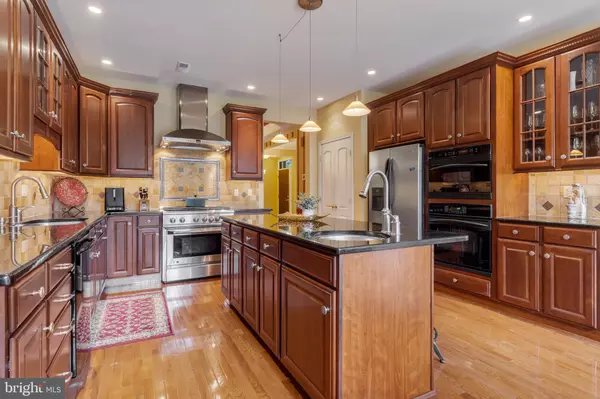$625,000
$619,000
1.0%For more information regarding the value of a property, please contact us for a free consultation.
586 ABBEY CT Blue Bell, PA 19422
4 Beds
5 Baths
4,462 SqFt
Key Details
Sold Price $625,000
Property Type Townhouse
Sub Type Interior Row/Townhouse
Listing Status Sold
Purchase Type For Sale
Square Footage 4,462 sqft
Price per Sqft $140
Subdivision Foxcroft Of Blue B
MLS Listing ID PAMC695482
Sold Date 07/16/21
Style Colonial
Bedrooms 4
Full Baths 4
Half Baths 1
HOA Fees $370/mo
HOA Y/N Y
Abv Grd Liv Area 3,551
Originating Board BRIGHT
Year Built 2004
Annual Tax Amount $7,638
Tax Year 2020
Lot Size 1,376 Sqft
Acres 0.03
Lot Dimensions x 0.00
Property Description
Coming Soon! Foxcroft of Blue Bell spacious interior unit that feels like a single with tons of natural light and open rooms. This unit backs up to open space and provides extra privacy and lush views. Rarely offered premium lot true 4 bedroom, 4.5 bathroom with fully finished basement brings this home to approximately 4,500 sq ft of living space. 2 fireplaces! Plenty of closet space and storage. Impeccably maintained by original owner. Enjoy easy living the HOA covers just about everything, including insurance. This Chelsea Deluxe unit built by Philomeno & Salamone provides all the luxuries of a single family home with all the conveniences of HOA living. Welcoming entryway with covered porch area greets guests as they enter this beautiful home. Traditional layout inside with formal dining room featuring tray ceiling/moldings and living room on either side of the entry. Straight ahead lies a bright and open kitchen area with the perfect setup for entertaining. The kitchen features 42 inch cherry wood cabinetry, granite countertops, tumbled marble backsplash, professional 6 burner gas range with hood, additional wall oven and built in microwave, two sinks, under cabinet lighting, island seating plus eat in kitchen. Big windows for extra natural light and a patio with plenty of space for grilling and outdoor seating make this space feel extra grande. This is one of the unique units that backs up to open space so enjoy total privacy in the backyard and gorgeous lush green views. The kitchen also opens up to the family room with gas fireplace and allows for sight-lines and great flow when entertaining or for everyday living. Upstairs find 4 nicely sized bedrooms and 3 full bathrooms. The master bedroom features extra tall ceiling space, plenty of closet storage, a large bathroom with double sinks, neutral tile, stall shower and soaking tub. Bedrooms 2 and 3 enjoy plenty of cheery sunlight but also equipped with blackout shades for sleeping in and share a Jack and Jill style bathroom with shower/tub combo and double sinks. The 4th bedroom bonus room could be a second smaller master as it has it's own en-suite bathroom attached. Downstairs find a fully finished basement with a second gas fireplace, egress window, exercise room, full bathroom, extra storage and more! Pride of ownership is apparent. This home offers so much, definitely put it on the MUST-SEE list! Wonderful location near Blue Bell Country Club, only minutes from R5 train to Center City, 202, 309, and major roads with the benefit of a quiet of country feel at the same time. Walk to Center Square Park with playground, walking trails, dog park, various sports fields, etc. location location location!
Location
State PA
County Montgomery
Area Whitpain Twp (10666)
Zoning RES
Rooms
Basement Full, Fully Finished
Interior
Interior Features Carpet, Ceiling Fan(s), Dining Area, Family Room Off Kitchen, Floor Plan - Traditional, Kitchen - Island, Kitchen - Table Space, Pantry, Recessed Lighting, Soaking Tub, Stall Shower, Upgraded Countertops
Hot Water Natural Gas
Heating Forced Air
Cooling Central A/C
Fireplaces Number 2
Fireplaces Type Gas/Propane
Fireplace Y
Heat Source Natural Gas
Laundry Upper Floor
Exterior
Parking Features Garage - Front Entry
Garage Spaces 2.0
Water Access N
View Garden/Lawn
Accessibility None
Attached Garage 2
Total Parking Spaces 2
Garage Y
Building
Story 2
Sewer Public Sewer
Water Public
Architectural Style Colonial
Level or Stories 2
Additional Building Above Grade, Below Grade
New Construction N
Schools
Elementary Schools Stony Creek
School District Wissahickon
Others
HOA Fee Include Lawn Maintenance,Snow Removal,Insurance,Common Area Maintenance,Trash,Ext Bldg Maint
Senior Community No
Tax ID 66-00-00001-023
Ownership Fee Simple
SqFt Source Assessor
Special Listing Condition Standard
Read Less
Want to know what your home might be worth? Contact us for a FREE valuation!

Our team is ready to help you sell your home for the highest possible price ASAP

Bought with David C Magagna • RE/MAX Services
GET MORE INFORMATION





