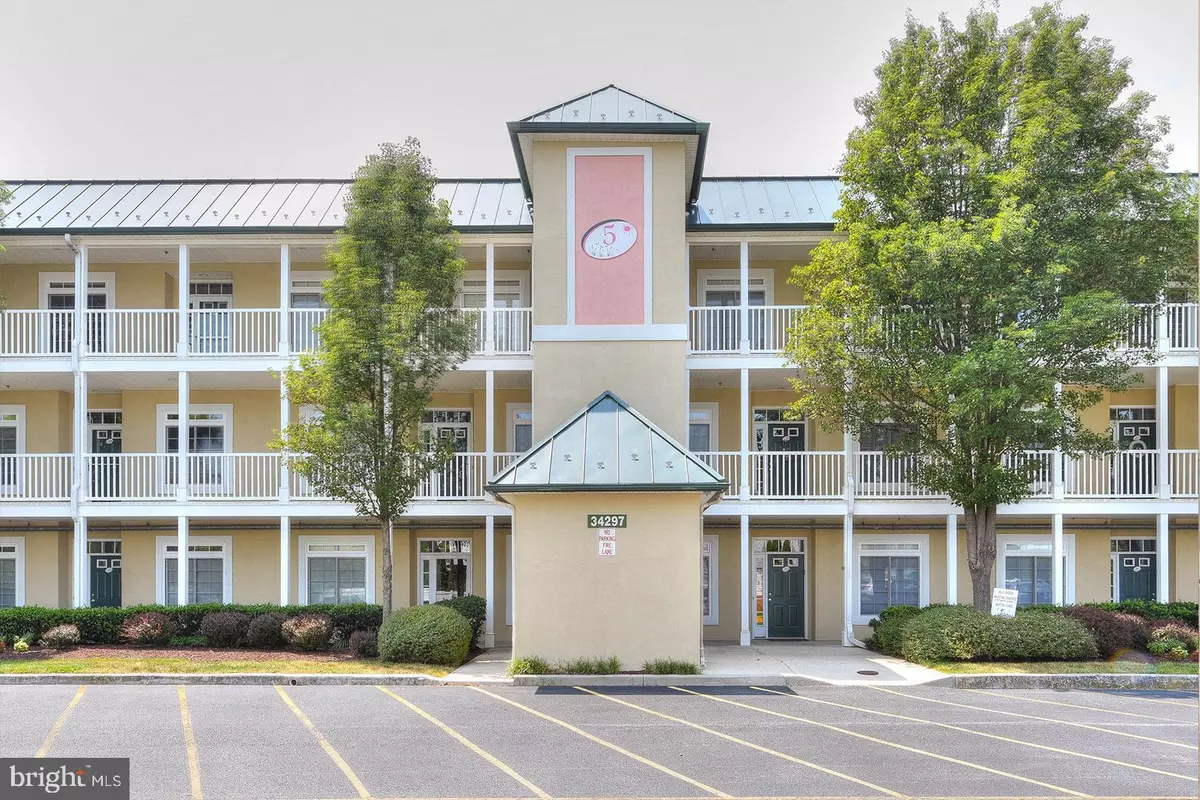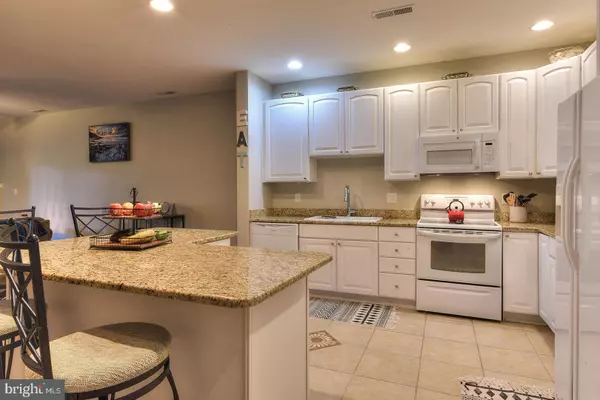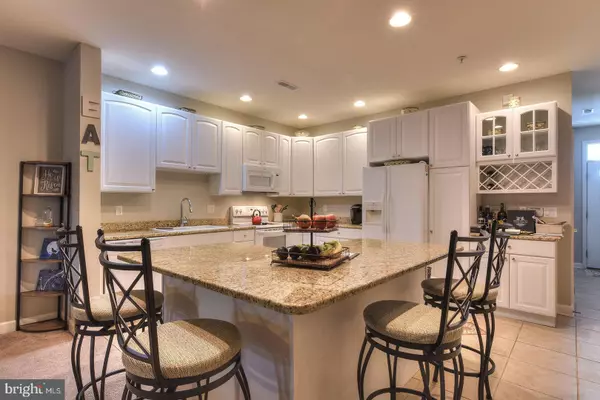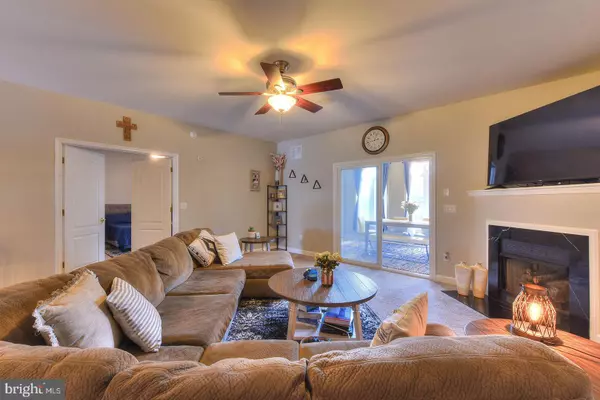$315,000
$325,000
3.1%For more information regarding the value of a property, please contact us for a free consultation.
34297 SUMMERLYN DR #514 Lewes, DE 19958
3 Beds
2 Baths
1,980 SqFt
Key Details
Sold Price $315,000
Property Type Condo
Sub Type Condo/Co-op
Listing Status Sold
Purchase Type For Sale
Square Footage 1,980 sqft
Price per Sqft $159
Subdivision Summerlyn
MLS Listing ID DESU2003300
Sold Date 10/07/21
Style Unit/Flat
Bedrooms 3
Full Baths 2
Condo Fees $1,150/qua
HOA Y/N N
Abv Grd Liv Area 1,980
Originating Board BRIGHT
Year Built 2004
Annual Tax Amount $1,027
Tax Year 2021
Lot Dimensions 0.00 x 0.00
Property Sub-Type Condo/Co-op
Property Description
Low maintenance living, central to everything awaits you in the community of Summerlyn. Situated within minutes to downtown Lewes and Rehoboth, this small condo community offers ample parking, elevator access to all levels, private pool, beautiful ponds and green space. All conveniently located near the restaurants, shopping and the beaches too! This 3rd level condo boasts +/- 1,980 sq/ft of living space and a popular open floor plan featuring 3 bedrooms, 2 full baths, laundry room with wash basin, and enclosed sunrooms offering great flex space for a home office, fitness, yoga, sitting room, etc. The bright white kitchen offers plenty of cabinetry for storage, neutral toned granite counters, recessed lighting, custom tiled floors and an island allowing seating for four. The family room is perfectly positioned off the kitchen and features a gas fireplace and plenty of room for relaxation. The master suite is situated at the rear of the condo and features a walk-in closet, en-suite bath complete with a shower, dual vanities and a soaking tub. This is a great opportunity with year-round tenants in place. Tenants lease is up the end of September 2021.
Location
State DE
County Sussex
Area Lewes Rehoboth Hundred (31009)
Zoning C-1
Rooms
Main Level Bedrooms 3
Interior
Interior Features Carpet, Ceiling Fan(s), Combination Kitchen/Living, Family Room Off Kitchen, Floor Plan - Open, Kitchen - Island, Recessed Lighting, Bathroom - Soaking Tub, Upgraded Countertops, Walk-in Closet(s), Window Treatments
Hot Water Electric
Heating Heat Pump(s)
Cooling Central A/C
Flooring Carpet, Tile/Brick
Fireplaces Number 1
Fireplaces Type Gas/Propane
Equipment Built-In Microwave, Built-In Range, Dishwasher, Disposal, Dryer, Refrigerator, Washer, Water Heater
Furnishings No
Fireplace Y
Window Features Screens
Appliance Built-In Microwave, Built-In Range, Dishwasher, Disposal, Dryer, Refrigerator, Washer, Water Heater
Heat Source Electric
Laundry Has Laundry, Dryer In Unit, Washer In Unit
Exterior
Utilities Available Cable TV Available, Phone Available, Propane
Amenities Available Common Grounds, Pool - Outdoor
Water Access N
Accessibility Elevator, Doors - Swing In
Garage N
Building
Lot Description Backs - Open Common Area
Story 3
Unit Features Garden 1 - 4 Floors
Foundation Slab
Sewer Public Sewer
Water Public
Architectural Style Unit/Flat
Level or Stories 3
Additional Building Above Grade, Below Grade
New Construction N
Schools
Elementary Schools Rehoboth
Middle Schools Beacon
High Schools Cape Henlopen
School District Cape Henlopen
Others
Pets Allowed Y
HOA Fee Include Lawn Maintenance,Management,Ext Bldg Maint,Pool(s),Reserve Funds,Road Maintenance
Senior Community No
Tax ID 334-06.00-490.00-514
Ownership Condominium
Acceptable Financing Cash, Conventional
Listing Terms Cash, Conventional
Financing Cash,Conventional
Special Listing Condition Standard
Pets Allowed Cats OK, Dogs OK
Read Less
Want to know what your home might be worth? Contact us for a FREE valuation!

Our team is ready to help you sell your home for the highest possible price ASAP

Bought with TYSON MAYERS • NextHome Tomorrow Realty
GET MORE INFORMATION





