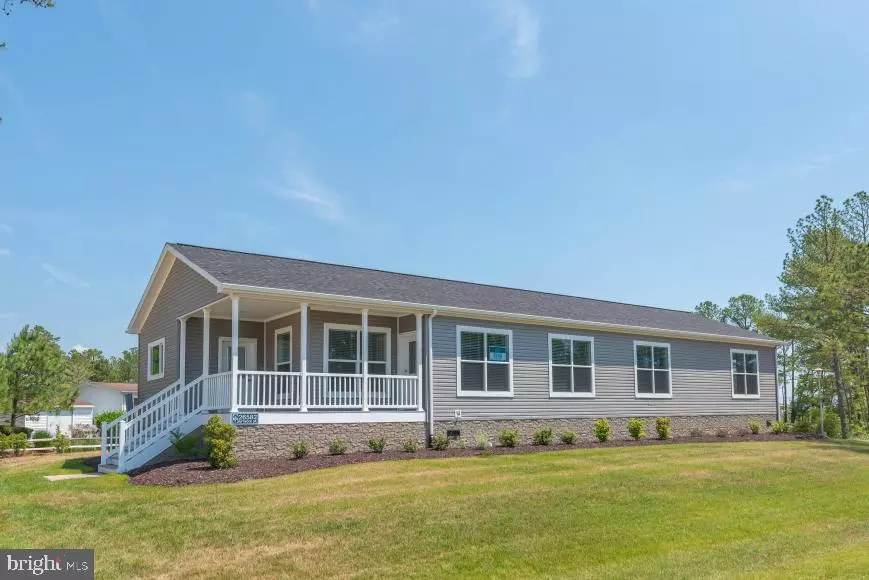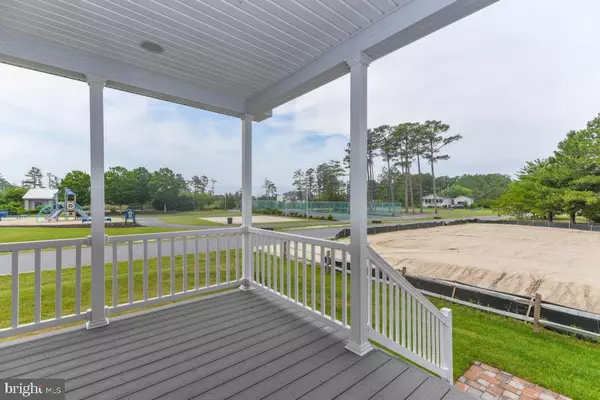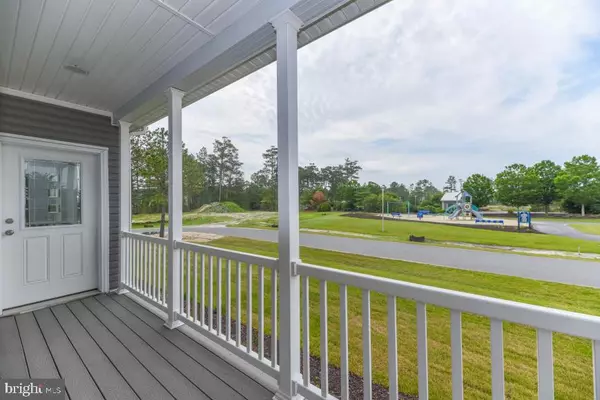$218,408
$218,408
For more information regarding the value of a property, please contact us for a free consultation.
26582 DRIFTWOOD DRIVE #77 Long Neck, DE 19966
3 Beds
3 Baths
1,888 SqFt
Key Details
Sold Price $218,408
Property Type Manufactured Home
Sub Type Manufactured
Listing Status Sold
Purchase Type For Sale
Square Footage 1,888 sqft
Price per Sqft $115
Subdivision Potnets Coveside
MLS Listing ID DESU2003038
Sold Date 11/05/21
Style Ranch/Rambler
Bedrooms 3
Full Baths 2
Half Baths 1
HOA Y/N N
Abv Grd Liv Area 1,888
Originating Board BRIGHT
Land Lease Amount 1150.0
Land Lease Frequency Monthly
Year Built 2020
Property Sub-Type Manufactured
Property Description
This Coveside Beauty won't last long! This 3 bedroom, 2.5 bath home is meticulously designed with a cozy yet elegant feel. The kitchen is light and airy, with plenty of cabinet space with the pantry and laundry room within reach. The open floor plan makes it easy to move the party on over to the dining room and living room areas to relax and unwind. The master bedroom has plenty of natural sunlight and has a master bath with a large walk in shower, double sinks, and a barn door entrance. This home is located directly across from the Coveside playground. We have removed the garage from pricing. This lot will hold a garage or shed.
Location
State DE
County Sussex
Area Indian River Hundred (31008)
Zoning LONG NECK
Rooms
Other Rooms Living Room, Dining Room, Kitchen, Laundry
Main Level Bedrooms 3
Interior
Interior Features Carpet, Combination Kitchen/Dining, Floor Plan - Open, Kitchen - Island
Hot Water Electric
Heating Forced Air
Cooling Central A/C
Equipment Built-In Microwave, Dishwasher, Oven/Range - Gas, Stainless Steel Appliances, Water Heater, Refrigerator
Appliance Built-In Microwave, Dishwasher, Oven/Range - Gas, Stainless Steel Appliances, Water Heater, Refrigerator
Heat Source Propane - Leased
Exterior
Garage Spaces 2.0
Water Access N
Roof Type Architectural Shingle
Accessibility None
Total Parking Spaces 2
Garage N
Building
Story 1
Sewer Public Sewer
Water Public
Architectural Style Ranch/Rambler
Level or Stories 1
Additional Building Above Grade
New Construction Y
Schools
School District Indian River
Others
Pets Allowed Y
Senior Community No
Tax ID NO TAX RECORD
Ownership Land Lease
SqFt Source Estimated
Acceptable Financing Cash, Other
Listing Terms Cash, Other
Financing Cash,Other
Special Listing Condition Standard
Pets Allowed Cats OK, Dogs OK
Read Less
Want to know what your home might be worth? Contact us for a FREE valuation!

Our team is ready to help you sell your home for the highest possible price ASAP

Bought with DIANE LAFFERTY • BAYWOOD HOMES LLC
GET MORE INFORMATION





