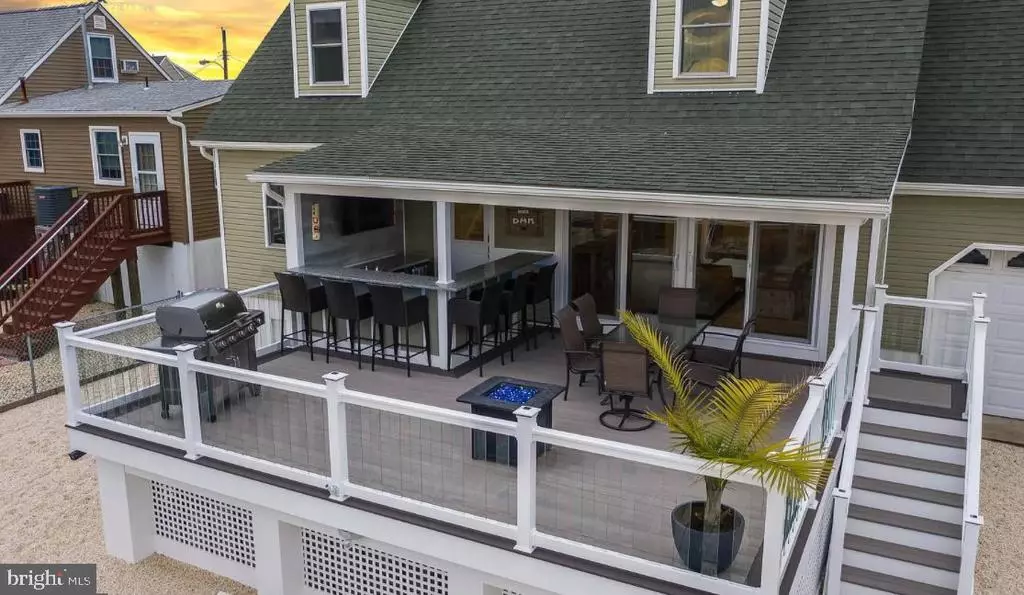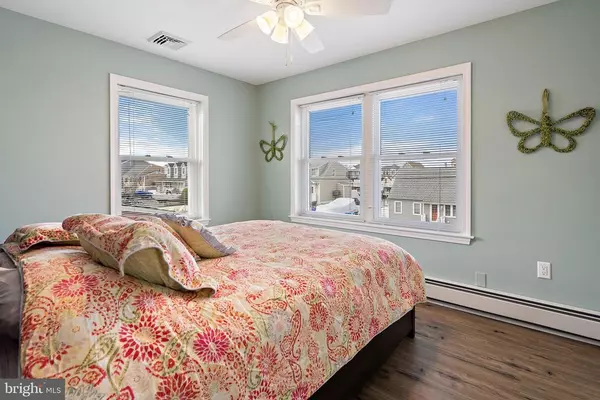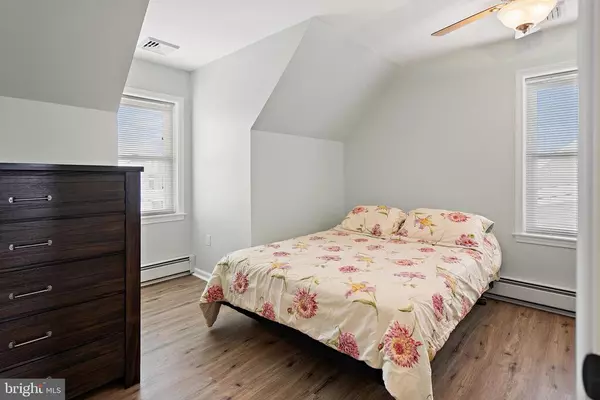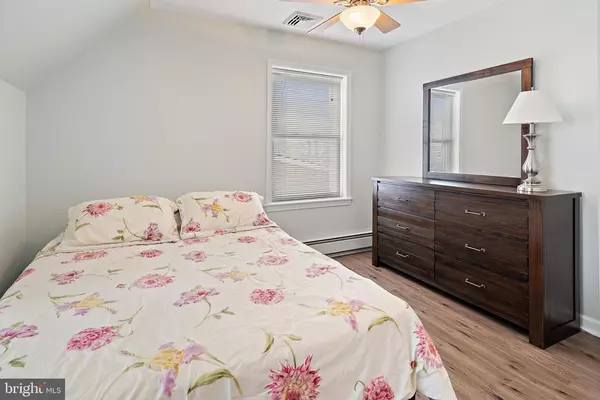$925,000
$925,000
For more information regarding the value of a property, please contact us for a free consultation.
31 JENNIE DR Manahawkin, NJ 08050
4 Beds
3 Baths
2,016 SqFt
Key Details
Sold Price $925,000
Property Type Single Family Home
Listing Status Sold
Purchase Type For Sale
Square Footage 2,016 sqft
Price per Sqft $458
Subdivision Beach Haven West
MLS Listing ID NJOC407994
Sold Date 05/12/21
Style Colonial
Bedrooms 4
Full Baths 2
Half Baths 1
HOA Y/N N
Abv Grd Liv Area 2,016
Originating Board BRIGHT
Year Built 2002
Annual Tax Amount $9,381
Tax Year 2020
Lot Size 4,800 Sqft
Acres 0.11
Lot Dimensions 60X80
Property Description
***OPEN HOUSE HAS BEEN CANCELLED*** *ALL FURNITURE INCLUDED! Just unlock the door to your waterfront oasis* *Master bathroom and upstairs bathroom are both in process of being completely remodeled! in addition to that, BRAND NEW LVT replacing the carpet upstairs!* Do not miss this gem in desirable Beach Haven West! This home features the outdoor living you've been searching for! Beautiful Azek decking with a custom built bar (ice maker, wet sink, advantico cooler), glass railings that take you out to one of the widest lagoons in BHW! Walk inside through 12ft Pella double sliders (built in blinds) to your living room with new vinyl flooring with open concept dining and kitchen Viking appliance package - 36 inch gas stove, 6 burner range, double wall electric ovens, granite countertops - Large pantry and soft close cabinets! Upstairs features open space for a den/tv room with 3 bedrooms (pull down attic for storage). the garage is spacious and double sided entry for ease of moving water toys and more! Home security system and ring doorbell recently installed. Dual zone baseboard heat - wifi thermostat makes it a breeze to control the temp! Whole home natural gas Generac generator, Navient tankless hot water heater. You're 3 minutes to the bay by boat and 3 minutes to Rt 72 by car! This is a show stopper!
Location
State NJ
County Ocean
Area Stafford Twp (21531)
Zoning RR2A
Rooms
Other Rooms Living Room, Primary Bedroom, Bedroom 2, Bedroom 3, Kitchen, Den, Bedroom 1, Utility Room, Bathroom 1, Primary Bathroom, Half Bath
Main Level Bedrooms 1
Interior
Interior Features Ceiling Fan(s), Combination Dining/Living, Entry Level Bedroom, Floor Plan - Open, Kitchen - Gourmet, Pantry, Primary Bath(s), Primary Bedroom - Bay Front, Stall Shower, Upgraded Countertops, Window Treatments, Wood Floors
Hot Water Tankless
Heating Baseboard - Electric
Cooling Ceiling Fan(s), Central A/C, Programmable Thermostat
Flooring Vinyl
Equipment Built-In Microwave, Built-In Range, Dishwasher, Dryer - Gas, Energy Efficient Appliances, Exhaust Fan, Oven - Wall, Oven/Range - Gas, Range Hood, Refrigerator, Six Burner Stove, Stainless Steel Appliances, Washer, Water Heater - Tankless
Furnishings Yes
Fireplace N
Window Features Bay/Bow,Double Pane,Energy Efficient
Appliance Built-In Microwave, Built-In Range, Dishwasher, Dryer - Gas, Energy Efficient Appliances, Exhaust Fan, Oven - Wall, Oven/Range - Gas, Range Hood, Refrigerator, Six Burner Stove, Stainless Steel Appliances, Washer, Water Heater - Tankless
Heat Source Electric
Laundry Main Floor
Exterior
Parking Features Covered Parking, Garage - Front Entry, Garage - Rear Entry
Garage Spaces 1.0
Water Access Y
View Water
Roof Type Shingle
Accessibility Level Entry - Main
Attached Garage 1
Total Parking Spaces 1
Garage Y
Building
Lot Description Bulkheaded
Story 2
Foundation Crawl Space
Sewer Public Sewer
Water Public
Architectural Style Colonial
Level or Stories 2
Additional Building Above Grade
New Construction N
Others
Senior Community No
Tax ID 31-00178-00048
Ownership Fee Simple
SqFt Source Estimated
Security Features Exterior Cameras
Acceptable Financing Cash, Conventional, FHA
Horse Property N
Listing Terms Cash, Conventional, FHA
Financing Cash,Conventional,FHA
Special Listing Condition Standard
Read Less
Want to know what your home might be worth? Contact us for a FREE valuation!

Our team is ready to help you sell your home for the highest possible price ASAP

Bought with Non Member • Non Subscribing Office
GET MORE INFORMATION





