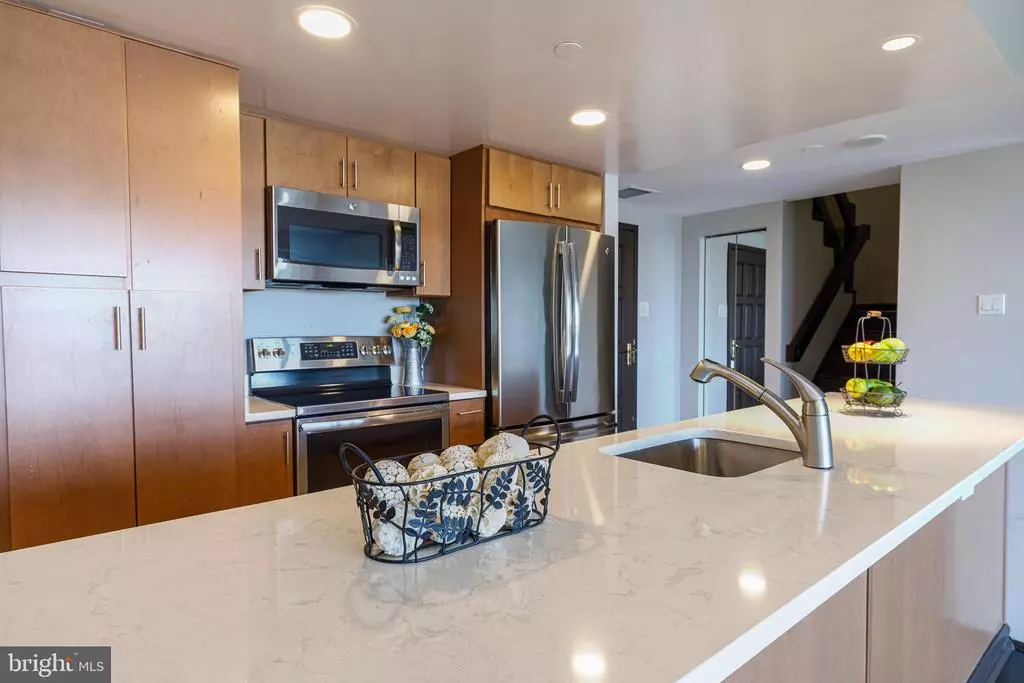$700,000
$699,900
For more information regarding the value of a property, please contact us for a free consultation.
1530 KEY BLVD #920 Arlington, VA 22209
2 Beds
2 Baths
1,230 SqFt
Key Details
Sold Price $700,000
Property Type Condo
Sub Type Condo/Co-op
Listing Status Sold
Purchase Type For Sale
Square Footage 1,230 sqft
Price per Sqft $569
Subdivision Atrium
MLS Listing ID VAAR168270
Sold Date 11/06/20
Style Contemporary
Bedrooms 2
Full Baths 2
Condo Fees $871/mo
HOA Y/N N
Abv Grd Liv Area 1,230
Originating Board BRIGHT
Year Built 1986
Annual Tax Amount $6,548
Tax Year 2020
Property Description
STUNNING TWO LEVEL - TWO BEDROOM/BATH - TWO SEPARATE ENTRANCES AS WELL! AND WOW WHAT A VIEW! WATCH THE FIREWORKS OVER DC AND ARLINGTON - DOWNTOWN ROSSLYN, BLOCKS FROM THE METRO! Ride the famous GLASS ELEVATOR to the ninth floor of this very secure, well maintained high-rise. Kitchen and baths renovated by high-end custom designer, engineered hardwood floors thru-out. Views from each bedroom as well as the living room over NE Washington to the Capital/Monuments. Separate bedroom and bath on each level - upper level has it's own doorway to the hallway. Incredible privacy and convenience. Enjoy the balcony view and cool breeze with a glass of wine. Entertain your guests. Enjoy the fantastic building amenities- well managed, with pool, tennis court, sauna, hot-tub and well-stocked fitness center. Cable TV/High-Speed internet included in the very reasonable condo fee. 1 assigned spot/garage - more spots easily avail for rent. Laundry in unit. Concierge service at very friendly front desk. Move in and elevator use fee. Storage unit conveys. Walk or uber to Georgetown - just across the Key bridge - as well as easy access to the Wilson Blvd/Clarendon corridor - trendy restaurants, bars, night-life, galleries and shopping.
Location
State VA
County Arlington
Zoning RESIDENTIAL
Rooms
Other Rooms Living Room, Primary Bedroom, Bedroom 2, Kitchen
Main Level Bedrooms 1
Interior
Interior Features Breakfast Area, Kitchen - Gourmet, Upgraded Countertops, Window Treatments, Wood Floors, Bar, Floor Plan - Open, Recessed Lighting
Hot Water Electric
Heating Forced Air
Cooling Central A/C
Flooring Hardwood, Ceramic Tile
Equipment Dishwasher, Disposal, Oven/Range - Electric, Refrigerator, Washer/Dryer Stacked
Furnishings No
Fireplace N
Appliance Dishwasher, Disposal, Oven/Range - Electric, Refrigerator, Washer/Dryer Stacked
Heat Source Electric
Laundry Washer In Unit, Dryer In Unit
Exterior
Exterior Feature Balcony
Parking Features Inside Access, Covered Parking
Garage Spaces 1.0
Amenities Available Concierge, Elevator, Exercise Room, Fitness Center, Pool - Indoor, Common Grounds, Extra Storage, Hot tub, Meeting Room, Reserved/Assigned Parking, Security, Tennis Courts
Water Access N
View City, Panoramic
Accessibility Elevator
Porch Balcony
Total Parking Spaces 1
Garage N
Building
Story 2
Unit Features Hi-Rise 9+ Floors
Sewer Public Sewer
Water Public
Architectural Style Contemporary
Level or Stories 2
Additional Building Above Grade, Below Grade
Structure Type Dry Wall
New Construction N
Schools
School District Arlington County Public Schools
Others
Pets Allowed Y
HOA Fee Include Parking Fee,Pool(s),Recreation Facility,Cable TV,Common Area Maintenance,Ext Bldg Maint,High Speed Internet,Reserve Funds,Sewer,Snow Removal,Water,Trash
Senior Community No
Tax ID 16-034-266
Ownership Condominium
Security Features 24 hour security,Desk in Lobby,Intercom,Monitored,Resident Manager
Horse Property N
Special Listing Condition Standard
Pets Allowed Size/Weight Restriction
Read Less
Want to know what your home might be worth? Contact us for a FREE valuation!

Our team is ready to help you sell your home for the highest possible price ASAP

Bought with Lynn S Kern • TTR Sotheby's International Realty

GET MORE INFORMATION





