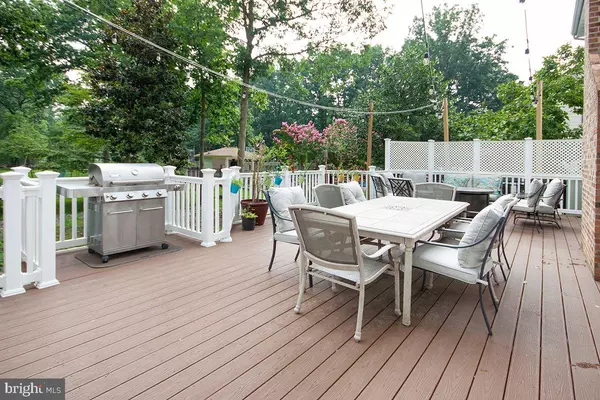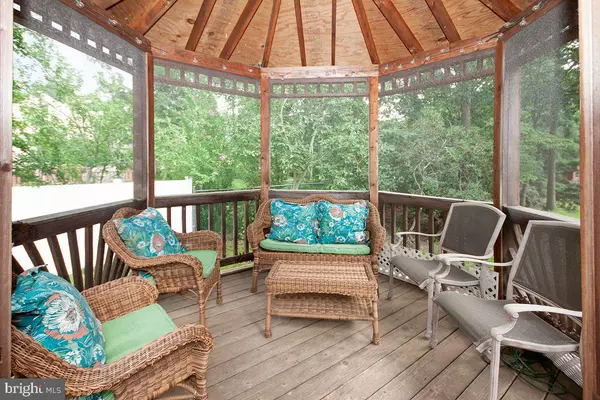$430,000
$425,000
1.2%For more information regarding the value of a property, please contact us for a free consultation.
34 LANE OF ACRES Sicklerville, NJ 08081
4 Beds
3 Baths
2,728 SqFt
Key Details
Sold Price $430,000
Property Type Single Family Home
Sub Type Detached
Listing Status Sold
Purchase Type For Sale
Square Footage 2,728 sqft
Price per Sqft $157
Subdivision Forrest Woods
MLS Listing ID NJCD2002748
Sold Date 10/14/21
Style Colonial
Bedrooms 4
Full Baths 2
Half Baths 1
HOA Y/N N
Abv Grd Liv Area 2,728
Originating Board BRIGHT
Year Built 1991
Annual Tax Amount $11,298
Tax Year 2020
Lot Dimensions 75.00 x 324.00
Property Description
Welcome to 34 Lanes of Acres located in the Forrest Woods section of Gloucester Twp. This Pararone built Expanded Lexington Model is nestled in an exclusive Cul de Sac and is chock full of wonder upgrades and features. The Home is over 2700 square feet. It boasts an enormous backyard, great for entertaining, with multiple uses possible. Inside there are 4 spacious bedrooms. The master bedroom has vaulted ceilings and a 20-foot plus long walk-in closet as well as a master bathroom, complete with a soaking tub, shower stall, and two-sink vanity. The secondary bedrooms are quite spacious as well, with one being graded with its own walk-in closet. Downstairs, you will notice hardwood floors in the foyer, living room and dining room as well. The Kitchen boasts wonderful GRANITE COUNTERTOPS upgraded appliances, a center island, and opens to the family rooms. Of particular importance is the First Floor Office. This has gained in popularity over the last year, as it has become increasingly apparent, that working from home is now becoming commonplace, well, here is your chance. It does offer more privacy as it is loced in the back of the house and not the higher traffic front. The basement is mostly finished and offers a den, gaming area, and some storage as well. Outside back is one of my favorite features as the back yard is enormous and offers plenty of choices for you. There is an expanded deck with Gazebo which offers a lovely area to congregate.
Location
State NJ
County Camden
Area Gloucester Twp (20415)
Zoning RESIDENTIAL
Rooms
Other Rooms Living Room, Dining Room, Bedroom 2, Bedroom 3, Bedroom 4, Kitchen, Family Room, Bedroom 1, Laundry, Office
Basement Full, Interior Access, Fully Finished
Interior
Interior Features Breakfast Area, Carpet, Ceiling Fan(s), Combination Dining/Living, Crown Moldings, Dining Area, Family Room Off Kitchen, Floor Plan - Traditional, Formal/Separate Dining Room, Kitchen - Eat-In, Kitchen - Island, Primary Bath(s), Pantry, Walk-in Closet(s), Soaking Tub, Other
Hot Water Natural Gas
Heating Forced Air
Cooling Ceiling Fan(s), Central A/C
Flooring Ceramic Tile, Hardwood, Carpet, Other
Fireplaces Number 1
Fireplaces Type Gas/Propane
Equipment Built-In Range, Dishwasher
Furnishings No
Fireplace Y
Appliance Built-In Range, Dishwasher
Heat Source Natural Gas
Laundry Main Floor
Exterior
Exterior Feature Deck(s)
Parking Features Garage - Front Entry, Built In, Inside Access
Garage Spaces 4.0
Fence Chain Link
Utilities Available Under Ground
Water Access N
Roof Type Asphalt,Shingle
Street Surface Black Top
Accessibility None
Porch Deck(s)
Road Frontage Boro/Township
Attached Garage 2
Total Parking Spaces 4
Garage Y
Building
Lot Description Cul-de-sac, SideYard(s)
Story 2
Sewer Public Sewer
Water Public
Architectural Style Colonial
Level or Stories 2
Additional Building Above Grade, Below Grade
Structure Type Dry Wall
New Construction N
Schools
Elementary Schools Union Valley E.S.
High Schools Timber Creek
School District Black Horse Pike Regional Schools
Others
Senior Community No
Tax ID 15-18105-00028
Ownership Fee Simple
SqFt Source Assessor
Acceptable Financing Cash, Conventional, FHA, VA
Listing Terms Cash, Conventional, FHA, VA
Financing Cash,Conventional,FHA,VA
Special Listing Condition Standard
Read Less
Want to know what your home might be worth? Contact us for a FREE valuation!

Our team is ready to help you sell your home for the highest possible price ASAP

Bought with Tara Y Buie • Keller Williams Realty - Washington Township

GET MORE INFORMATION





