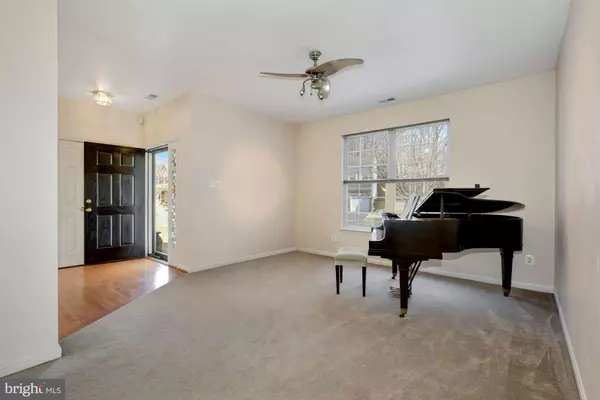$350,500
$349,900
0.2%For more information regarding the value of a property, please contact us for a free consultation.
31 CLOVER DR Georgetown, DE 19947
4 Beds
3 Baths
3,008 SqFt
Key Details
Sold Price $350,500
Property Type Single Family Home
Sub Type Detached
Listing Status Sold
Purchase Type For Sale
Square Footage 3,008 sqft
Price per Sqft $116
Subdivision Meadows (7)
MLS Listing ID DESU178818
Sold Date 04/16/21
Style Traditional
Bedrooms 4
Full Baths 3
HOA Fees $17/mo
HOA Y/N Y
Abv Grd Liv Area 3,008
Originating Board BRIGHT
Year Built 2005
Annual Tax Amount $2,128
Tax Year 2020
Lot Size 0.430 Acres
Acres 0.43
Lot Dimensions 145.00 x 249.00
Property Description
**UNDER CONTRACT** [Open House scheduled for March 20th has been cancelled.] Beautiful colonial nestled on .43 acres in the desirable community of The Meadows! This impeccably maintained home features fresh paint, warm hardwood floors and architectural columns framing the formal dining room. Enjoy preparing savory meals in the spacious kitchen embellished with recessed lighting, tiled backsplash, expansive counter space and a peninsula island providing additional seating for those casual meals. Living space flows seamlessly into the dining area and large family room with access through sliding doors to an elevated deck, personal swimming pool and fenced backyard oasis ideal for entertaining family and friends! The first floor sleeping quarters includes an inviting primary bedroom suite complete with a dual sink vanity, tiled shower stall and a generously sized walk-in-closet, a second bedroom and hall bath. A laundry room with garage access and formal living room complete this main level. Ascend upstairs to two additional nice sized bedrooms, a lovely hall bath and floored Attic space 32 x 25 with electric for optimal storage. Four flat screen TVs to convey. Enjoy low HOA fees, being close to downtown Georgetown and a short drive to area beaches! First Home or Forever Home, 31 Clover Drive could be the Perfect Home for you!
Location
State DE
County Sussex
Area Georgetown Hundred (31006)
Zoning TN
Rooms
Other Rooms Living Room, Dining Room, Primary Bedroom, Bedroom 2, Bedroom 3, Bedroom 4, Kitchen, Family Room, Foyer, Breakfast Room
Main Level Bedrooms 2
Interior
Interior Features Attic, Breakfast Area, Carpet, Ceiling Fan(s), Chair Railings, Combination Kitchen/Dining, Combination Kitchen/Living, Dining Area, Entry Level Bedroom, Family Room Off Kitchen, Floor Plan - Traditional, Formal/Separate Dining Room, Kitchen - Island, Recessed Lighting, Stall Shower, Walk-in Closet(s), Wet/Dry Bar, Wood Floors
Hot Water Natural Gas
Heating Forced Air
Cooling Central A/C, Ceiling Fan(s)
Flooring Carpet, Hardwood, Vinyl
Equipment Built-In Microwave, Built-In Range, Dishwasher, Disposal, Dryer, Exhaust Fan, Icemaker, Microwave, Oven - Self Cleaning, Oven - Single, Oven/Range - Gas, Refrigerator, Stainless Steel Appliances, Stove, Washer, Water Heater
Fireplace N
Window Features Screens,Vinyl Clad
Appliance Built-In Microwave, Built-In Range, Dishwasher, Disposal, Dryer, Exhaust Fan, Icemaker, Microwave, Oven - Self Cleaning, Oven - Single, Oven/Range - Gas, Refrigerator, Stainless Steel Appliances, Stove, Washer, Water Heater
Heat Source Natural Gas
Laundry Main Floor
Exterior
Exterior Feature Deck(s), Porch(es), Patio(s)
Parking Features Garage - Front Entry, Garage Door Opener, Inside Access
Garage Spaces 4.0
Fence Decorative, Partially, Picket, Rear
Pool Above Ground
Water Access N
View Garden/Lawn
Roof Type Architectural Shingle
Accessibility Other
Porch Deck(s), Porch(es), Patio(s)
Attached Garage 2
Total Parking Spaces 4
Garage Y
Building
Lot Description Front Yard, Landscaping, Rear Yard, SideYard(s)
Story 2
Foundation Crawl Space
Sewer Public Sewer
Water Public
Architectural Style Traditional
Level or Stories 2
Additional Building Above Grade, Below Grade
Structure Type Dry Wall
New Construction N
Schools
Elementary Schools Georgetown
Middle Schools Georgetown
High Schools Sussex Central
School District Indian River
Others
Senior Community No
Tax ID 135-20.00-244.00
Ownership Fee Simple
SqFt Source Assessor
Security Features Main Entrance Lock,Smoke Detector
Special Listing Condition Standard
Read Less
Want to know what your home might be worth? Contact us for a FREE valuation!

Our team is ready to help you sell your home for the highest possible price ASAP

Bought with ROBIN DAVIS • Long & Foster Real Estate, Inc.

GET MORE INFORMATION





