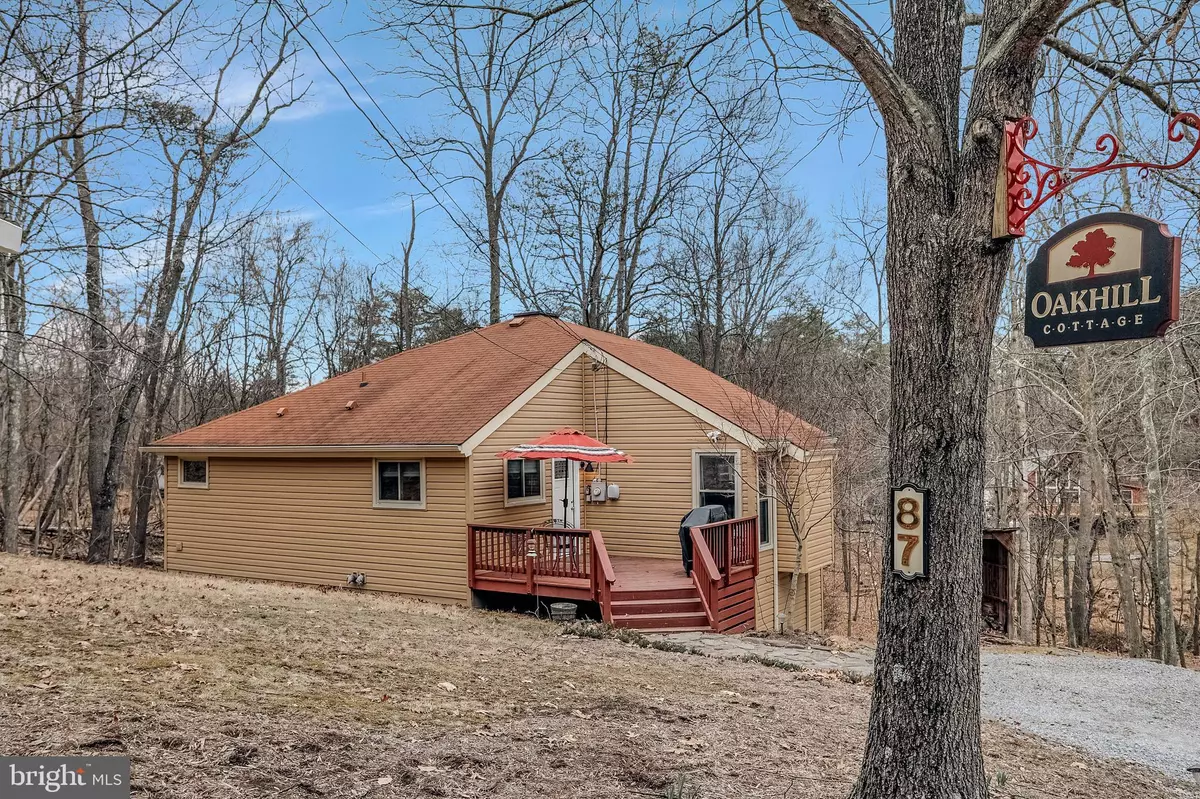$208,500
$199,900
4.3%For more information regarding the value of a property, please contact us for a free consultation.
87 SNOWFLAKE LN Hedgesville, WV 25427
3 Beds
2 Baths
1,215 SqFt
Key Details
Sold Price $208,500
Property Type Single Family Home
Sub Type Detached
Listing Status Sold
Purchase Type For Sale
Square Footage 1,215 sqft
Price per Sqft $171
Subdivision The Woods Resort
MLS Listing ID WVBE183910
Sold Date 04/28/21
Style Cottage,Cabin/Lodge
Bedrooms 3
Full Baths 2
HOA Fees $66/qua
HOA Y/N Y
Abv Grd Liv Area 1,215
Originating Board BRIGHT
Year Built 1984
Annual Tax Amount $913
Tax Year 2020
Lot Size 1.350 Acres
Acres 1.35
Property Description
Welcome to Oakhill Cottage, located in The Woods Resort. This cozy cottage has central heat and air, internet, and cable available. Sitting on a hillside nestled among the tall trees where you can observe the deer and wild turkeys from the screened porch or one of the two decks. The home features two large bedrooms on the main level and two full baths. Plus, the loft makes three bedrooms that sleeps 6 comfortably. The furnished cottage comes with a pull-out sofa that sleeps an additional two people. The screen porch would make a cozy sleeping porch on warm nights to enjoy the breeze and sounds of nature. There is a beautiful stained-glass feature that beckons you at night when back lit. All ceiling lights have dimmers to provide soft cozy lighting. Laundry room has ample storage in the cedar walk in closet. The deck in the front invites you to have coffee in the morning and the deck in the back of the home is large for multiple groups to enjoy. Plenty of storage inside and secure storage outside under the screen porch. There is an open wood shelter to store firewood for the wood burning fireplace. Must see to appreciate fully how special this cottage really is. Class B Membership available for The Woods Resort.
Location
State WV
County Berkeley
Zoning 101
Rooms
Other Rooms Living Room, Dining Room, Primary Bedroom, Bedroom 2, Kitchen, Laundry, Loft, Bathroom 2, Primary Bathroom, Screened Porch
Main Level Bedrooms 2
Interior
Interior Features Breakfast Area, Carpet, Cedar Closet(s), Ceiling Fan(s), Dining Area, Entry Level Bedroom, Floor Plan - Open, Pantry, Primary Bath(s), Recessed Lighting, Skylight(s), Stain/Lead Glass, Tub Shower, Walk-in Closet(s), Window Treatments, Wood Stove
Hot Water Electric
Heating Heat Pump(s)
Cooling Central A/C, Heat Pump(s)
Fireplaces Number 1
Fireplaces Type Wood, Mantel(s), Heatilator, Insert, Brick
Equipment Dryer - Front Loading, Microwave, Oven/Range - Electric, Range Hood, Refrigerator, Washer - Front Loading, Water Heater
Furnishings Yes
Fireplace Y
Window Features Insulated,Skylights
Appliance Dryer - Front Loading, Microwave, Oven/Range - Electric, Range Hood, Refrigerator, Washer - Front Loading, Water Heater
Heat Source Electric
Laundry Has Laundry, Main Floor
Exterior
Exterior Feature Deck(s), Porch(es), Screened
Garage Spaces 4.0
Utilities Available Cable TV
Amenities Available Common Grounds, Jog/Walk Path, Lake, Tot Lots/Playground
Water Access N
View Trees/Woods
Roof Type Shingle
Accessibility None
Porch Deck(s), Porch(es), Screened
Road Frontage Road Maintenance Agreement
Total Parking Spaces 4
Garage N
Building
Lot Description Cul-de-sac
Story 2
Foundation Crawl Space
Sewer Septic Exists
Water Public
Architectural Style Cottage, Cabin/Lodge
Level or Stories 2
Additional Building Above Grade, Below Grade
New Construction N
Schools
School District Berkeley County Schools
Others
HOA Fee Include Common Area Maintenance,Road Maintenance,Snow Removal,Trash
Senior Community No
Tax ID 0412L001700000000
Ownership Fee Simple
SqFt Source Assessor
Acceptable Financing Cash, Conventional, FHA, USDA, VA
Horse Property N
Listing Terms Cash, Conventional, FHA, USDA, VA
Financing Cash,Conventional,FHA,USDA,VA
Special Listing Condition Standard
Read Less
Want to know what your home might be worth? Contact us for a FREE valuation!

Our team is ready to help you sell your home for the highest possible price ASAP

Bought with Monika Foster • RE/MAX 1st Realty

GET MORE INFORMATION





