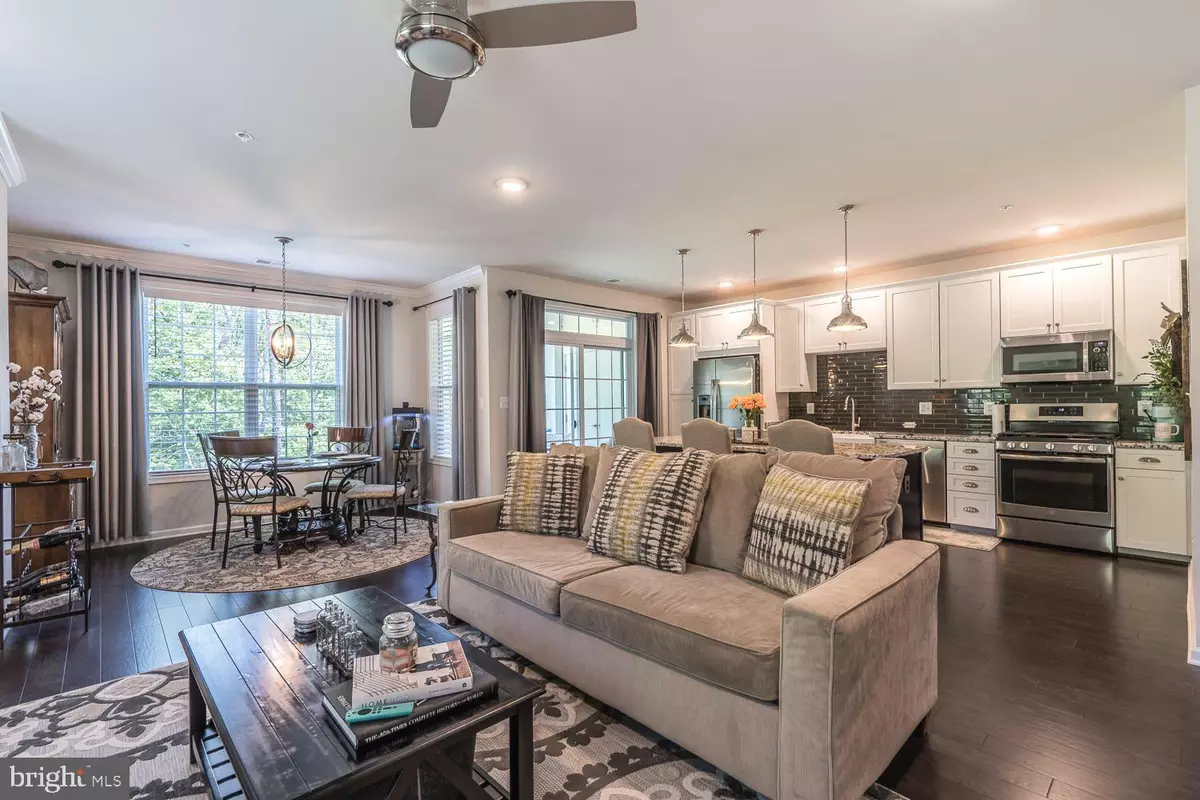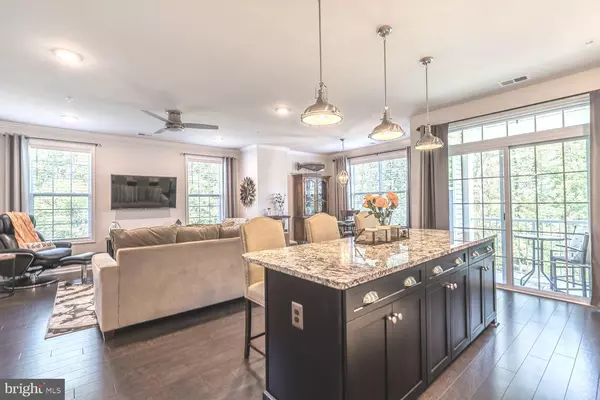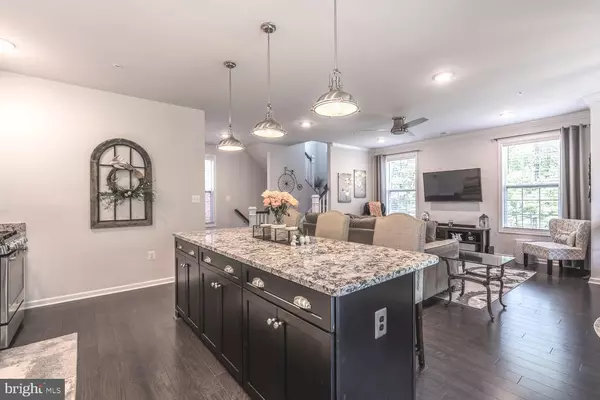$393,900
$389,900
1.0%For more information regarding the value of a property, please contact us for a free consultation.
23215 MILLTOWN KNOLL SQ #101 Ashburn, VA 20148
2 Beds
3 Baths
1,516 SqFt
Key Details
Sold Price $393,900
Property Type Condo
Sub Type Condo/Co-op
Listing Status Sold
Purchase Type For Sale
Square Footage 1,516 sqft
Price per Sqft $259
Subdivision Loudoun Valley
MLS Listing ID VALO410878
Sold Date 07/20/20
Style Other
Bedrooms 2
Full Baths 2
Half Baths 1
Condo Fees $145/mo
HOA Fees $98/mo
HOA Y/N Y
Abv Grd Liv Area 1,516
Originating Board BRIGHT
Year Built 2018
Annual Tax Amount $3,516
Tax Year 2020
Property Description
Stunning 15 month Asbury end unit that's simply LOADED and in a premium setting surrounded by woods! Farmhouse collection with beautiful porcelain farmhouse sink, upgrades everywhere - lighting, hardwood flooring, tile in baths, fixtures & more! Large kitchen island with tons of space for spreading out - sliders to completely private covered balcony. Open and light-filled floor plan simply perfect for entertaining! Beautiful master suite with luxury bath. Large second bedroom with upgraded full bath. Community is loaded with amenities - multiple pools, tot lots, tennis, basket ball, exercise rooms, walking paths - all at a very reasonable HOA/Condo fee! Walk to middle school - short drive to future Silver Line Metro. This is a rare find - immaculate condition, loaded & barely lived in - don't miss it!
Location
State VA
County Loudoun
Zoning 01
Rooms
Basement Connecting Stairway
Interior
Interior Features Breakfast Area, Carpet, Ceiling Fan(s), Crown Moldings, Dining Area, Family Room Off Kitchen, Floor Plan - Open, Kitchen - Gourmet, Kitchen - Island, Primary Bath(s), Recessed Lighting, Walk-in Closet(s), Upgraded Countertops, Wood Floors
Heating Forced Air
Cooling Central A/C
Equipment Built-In Microwave, Built-In Range, Dishwasher, Disposal, Dryer - Front Loading, Exhaust Fan, Icemaker, Refrigerator, Stainless Steel Appliances, Washer - Front Loading
Appliance Built-In Microwave, Built-In Range, Dishwasher, Disposal, Dryer - Front Loading, Exhaust Fan, Icemaker, Refrigerator, Stainless Steel Appliances, Washer - Front Loading
Heat Source Natural Gas
Exterior
Garage Spaces 1.0
Amenities Available Basketball Courts, Club House, Common Grounds, Community Center, Exercise Room, Jog/Walk Path, Party Room, Pool - Outdoor, Picnic Area, Tennis Courts, Tot Lots/Playground
Water Access N
View Trees/Woods, Scenic Vista
Accessibility None
Total Parking Spaces 1
Garage N
Building
Story 3
Unit Features Garden 1 - 4 Floors
Sewer Public Sewer
Water Public
Architectural Style Other
Level or Stories 3
Additional Building Above Grade, Below Grade
New Construction N
Schools
Elementary Schools Rosa Lee Carter
Middle Schools Stone Hill
High Schools Rock Ridge
School District Loudoun County Public Schools
Others
HOA Fee Include Common Area Maintenance,Ext Bldg Maint,Management,Pool(s),Recreation Facility,Snow Removal,Trash
Senior Community No
Tax ID 123455840001
Ownership Condominium
Special Listing Condition Standard
Read Less
Want to know what your home might be worth? Contact us for a FREE valuation!

Our team is ready to help you sell your home for the highest possible price ASAP

Bought with Erica Marie Thompson • Keller Williams Realty
GET MORE INFORMATION





