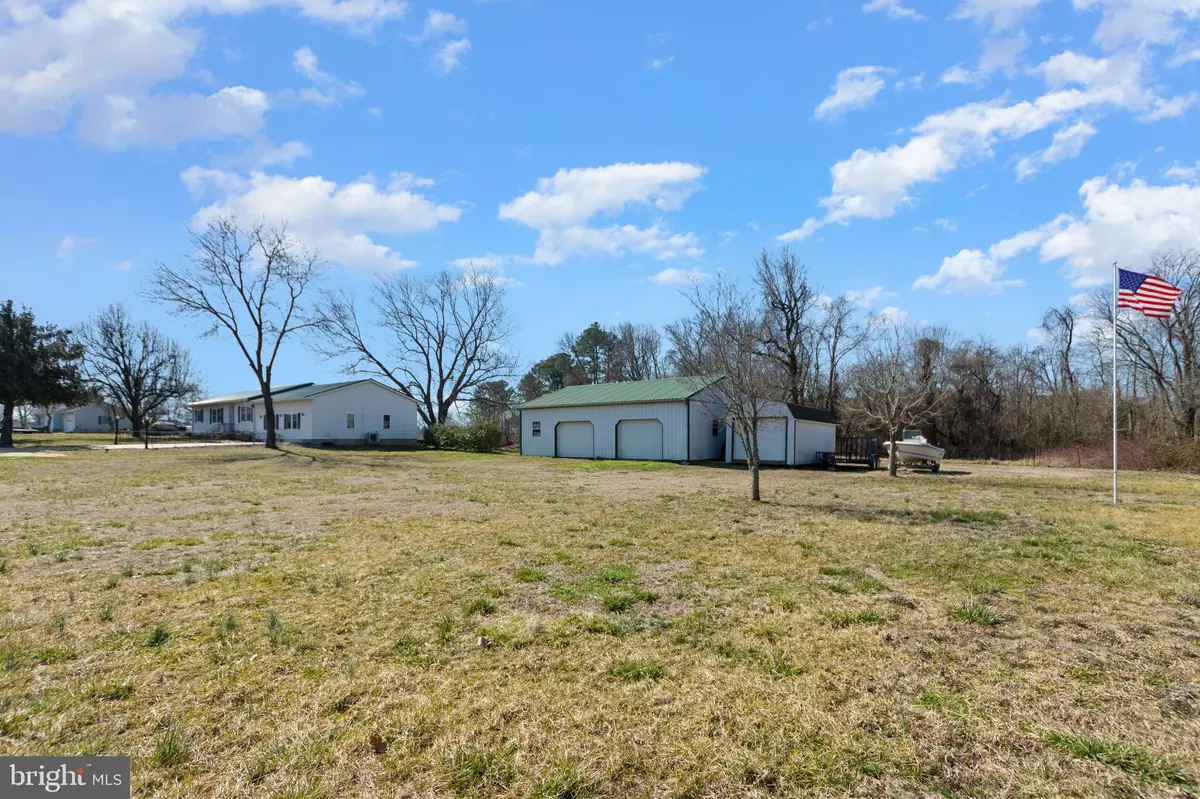$338,000
$345,000
2.0%For more information regarding the value of a property, please contact us for a free consultation.
22087 OSCAR HAYDEN RD Bushwood, MD 20618
4 Beds
2 Baths
2,068 SqFt
Key Details
Sold Price $338,000
Property Type Single Family Home
Sub Type Detached
Listing Status Sold
Purchase Type For Sale
Square Footage 2,068 sqft
Price per Sqft $163
Subdivision None Available
MLS Listing ID MDSM174930
Sold Date 05/07/21
Style Ranch/Rambler
Bedrooms 4
Full Baths 2
HOA Y/N N
Abv Grd Liv Area 2,068
Originating Board BRIGHT
Year Built 1984
Annual Tax Amount $2,875
Tax Year 2020
Lot Size 1.190 Acres
Acres 1.19
Property Sub-Type Detached
Property Description
Are you searching for something where you look at farm fields from your front stoop? Something far from the sounds of traffic? One story living with little or nothing to do but move right in? What about an oversized 2 car garage to work on projects or store toys? This could be the one you have been looking for. This home has 4 good sized bedrooms on one end of the home and the kitchen and living areas on the other side of the home. The master bathroom was just renovated offering nice new flooring and elegant tile in the shower. The hall bathroom is over sized with extra storage and cabinets behind the door. The kitchen and dining room are in the center of the home and has a great open layout for entertaining. Off the kitchen is a full sized laundry room and a walk in pantry making organizing snacks a breeze. My favorite room in the entire home is the large sunken living room. It boasts soaring ceilings and a bar area for entertaining. Would make great space for a pool table or poker table too! Come see this lovely oasis away from it all...
Location
State MD
County Saint Marys
Zoning RPD
Rooms
Main Level Bedrooms 4
Interior
Interior Features Bar, Carpet, Ceiling Fan(s), Dining Area, Entry Level Bedroom, Family Room Off Kitchen, Pantry, Wood Floors
Hot Water Electric
Heating Heat Pump(s)
Cooling Central A/C
Flooring Hardwood
Equipment Built-In Microwave, Dishwasher, Dryer, Oven - Double, Refrigerator, Washer, Water Heater
Appliance Built-In Microwave, Dishwasher, Dryer, Oven - Double, Refrigerator, Washer, Water Heater
Heat Source Electric
Laundry Main Floor
Exterior
Exterior Feature Deck(s)
Parking Features Additional Storage Area, Oversized
Garage Spaces 10.0
Water Access N
View Other, Pasture
Accessibility None
Porch Deck(s)
Total Parking Spaces 10
Garage Y
Building
Story 1
Foundation Crawl Space
Sewer On Site Septic
Water Well
Architectural Style Ranch/Rambler
Level or Stories 1
Additional Building Above Grade, Below Grade
New Construction N
Schools
Elementary Schools Dynard
Middle Schools Margaret Brent
High Schools Chopticon
School District St. Mary'S County Public Schools
Others
Pets Allowed Y
Senior Community No
Tax ID 1907033818
Ownership Fee Simple
SqFt Source Assessor
Acceptable Financing Cash, Conventional, FHA, Rural Development, USDA, VA
Listing Terms Cash, Conventional, FHA, Rural Development, USDA, VA
Financing Cash,Conventional,FHA,Rural Development,USDA,VA
Special Listing Condition Standard
Pets Allowed No Pet Restrictions
Read Less
Want to know what your home might be worth? Contact us for a FREE valuation!

Our team is ready to help you sell your home for the highest possible price ASAP

Bought with Brittany Bahen • Baldus Real Estate, Inc.
GET MORE INFORMATION



