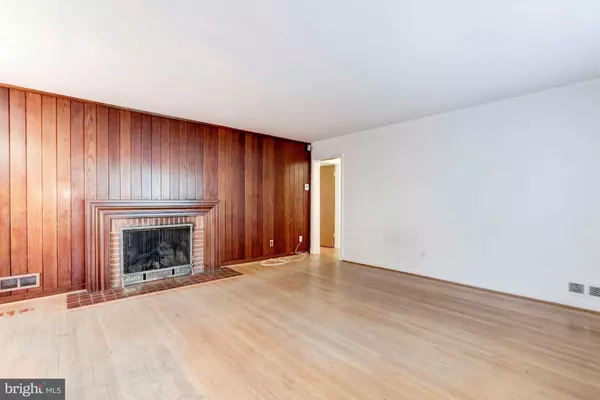$620,000
$650,000
4.6%For more information regarding the value of a property, please contact us for a free consultation.
4625 EDGEFIELD RD Bethesda, MD 20814
3 Beds
2 Baths
1,650 SqFt
Key Details
Sold Price $620,000
Property Type Single Family Home
Sub Type Detached
Listing Status Sold
Purchase Type For Sale
Square Footage 1,650 sqft
Price per Sqft $375
Subdivision Parkwood
MLS Listing ID MDMC706682
Sold Date 07/17/20
Style Ranch/Rambler
Bedrooms 3
Full Baths 1
Half Baths 1
HOA Y/N N
Abv Grd Liv Area 1,200
Originating Board BRIGHT
Year Built 1952
Annual Tax Amount $6,355
Tax Year 2019
Lot Size 7,097 Sqft
Acres 0.16
Property Description
Welcome to this classic Parkwood home! Wrapped in a brick exterior, this residence offers "great bones" and solid craftsmanship, and is ready for your own personal design imprint. The home offers a light-filled living room/dining room space, three bedrooms and a full bath upstairs, and a kitchen that opens to the backyard. The main level is enhanced with hardwood flooring, and there are 2 gas fireplaces. Step down to the expansive lower level, which features a recreation room with a bar, a half-bath and laundry area. There is abundant storage in the attic, with an easy-access pull down staircase. The backyard allows ample space for gardening, play or expanding the home. This property checks the boxes for a buyer looking for their first home, a buyer looking to downsize into a home with bedrooms on one level, or the buyer looking for an opportunity to set down roots and build equity in Parkwood, one of the most popular, sought-after Bethesda neighborhoods. It is convenient to excellent public schools as well as the area's best private schools. It has easy proximity to the Metro, the wonderful biking and walking paths along the Rock Creek Trail, and is moments to downtown Bethesda and Rockville. Don't miss this opportunity to enjoy all that Parkwood has to offer! A home warranty is included too!
Location
State MD
County Montgomery
Zoning R60
Rooms
Basement Connecting Stairway, Windows, Walkout Stairs
Main Level Bedrooms 3
Interior
Interior Features Attic, Bar, Ceiling Fan(s), Combination Dining/Living, Floor Plan - Open, Wood Floors, Entry Level Bedroom, Carpet, Kitchen - Table Space
Hot Water Natural Gas
Heating Forced Air
Cooling Ceiling Fan(s), Central A/C
Flooring Hardwood, Partially Carpeted
Fireplaces Number 2
Fireplaces Type Brick, Gas/Propane
Equipment Dishwasher, Dryer, Stove, Washer
Furnishings No
Fireplace Y
Appliance Dishwasher, Dryer, Stove, Washer
Heat Source Natural Gas
Laundry Basement
Exterior
Garage Garage - Front Entry, Garage Door Opener, Inside Access
Garage Spaces 1.0
Utilities Available Natural Gas Available
Water Access N
Roof Type Shingle,Composite
Accessibility None
Attached Garage 1
Total Parking Spaces 1
Garage Y
Building
Story 1
Sewer Public Sewer
Water Public
Architectural Style Ranch/Rambler
Level or Stories 1
Additional Building Above Grade, Below Grade
Structure Type Wood Walls,Dry Wall
New Construction N
Schools
Elementary Schools Kensington Parkwood
Middle Schools North Bethesda
High Schools Walter Johnson
School District Montgomery County Public Schools
Others
Pets Allowed Y
Senior Community No
Tax ID 161301140692
Ownership Fee Simple
SqFt Source Estimated
Acceptable Financing Cash, Conventional
Horse Property N
Listing Terms Cash, Conventional
Financing Cash,Conventional
Special Listing Condition Standard
Pets Description No Pet Restrictions
Read Less
Want to know what your home might be worth? Contact us for a FREE valuation!

Our team is ready to help you sell your home for the highest possible price ASAP

Bought with Bradley J Rozansky • Long & Foster Real Estate, Inc.

GET MORE INFORMATION





