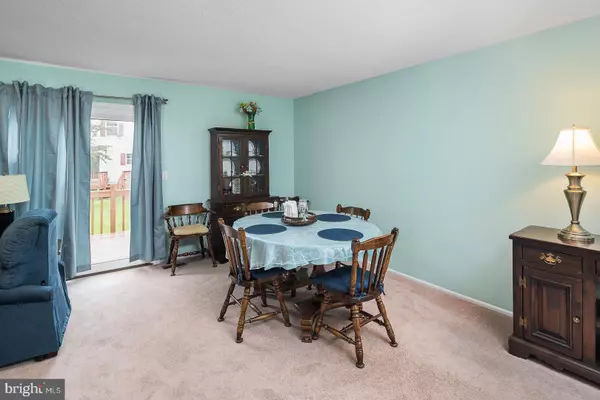$265,000
$267,500
0.9%For more information regarding the value of a property, please contact us for a free consultation.
8 DUNMOOR CT S Hamilton, NJ 08690
3 Beds
3 Baths
1,496 SqFt
Key Details
Sold Price $265,000
Property Type Townhouse
Sub Type Interior Row/Townhouse
Listing Status Sold
Purchase Type For Sale
Square Footage 1,496 sqft
Price per Sqft $177
Subdivision Briarwood
MLS Listing ID NJME296060
Sold Date 08/21/20
Style Traditional,Colonial
Bedrooms 3
Full Baths 2
Half Baths 1
HOA Fees $125/mo
HOA Y/N Y
Abv Grd Liv Area 1,496
Originating Board BRIGHT
Year Built 1986
Annual Tax Amount $6,217
Tax Year 2019
Lot Size 1,540 Sqft
Acres 0.04
Lot Dimensions 22.00 x 70.00
Property Description
Well cared for home in most sought after Briarwood Community. This spectacular 3 bedroom 2 1/2 bath colonial townhouse features foyer entry and a full basement. All the bathrooms have been updated. Updated Kitchen with stainless appliances. Open floor plan with living room and dining area. Sliders to fenced back yard. Upstairs boasts 3 very generously sized bedrooms. Full basement with ceiling spans entire space, great to be finished. Walking distance to veterans park, 330 acres of wildlife groomed trials and other recreational attractions. 10 mins to Hamilton train station. 35 mins to the jersey shore and 5 mins to NJ turnpike.
Location
State NJ
County Mercer
Area Hamilton Twp (21103)
Zoning RESIDENTIAL
Direction East
Rooms
Other Rooms Living Room, Dining Room, Primary Bedroom, Bedroom 2, Bedroom 3, Kitchen
Basement Full
Interior
Interior Features Carpet, Ceiling Fan(s), Combination Dining/Living, Dining Area, Family Room Off Kitchen, Floor Plan - Open, Kitchen - Eat-In
Hot Water Natural Gas
Heating Forced Air
Cooling Central A/C
Flooring Fully Carpeted, Ceramic Tile
Equipment Dishwasher, Dryer, Oven/Range - Gas, Refrigerator, Washer
Fireplace N
Appliance Dishwasher, Dryer, Oven/Range - Gas, Refrigerator, Washer
Heat Source Natural Gas
Exterior
Utilities Available Cable TV, Phone, Under Ground
Water Access N
Roof Type Architectural Shingle,Pitched
Accessibility None
Garage N
Building
Story 2
Foundation Concrete Perimeter
Sewer Public Sewer
Water Public
Architectural Style Traditional, Colonial
Level or Stories 2
Additional Building Above Grade, Below Grade
Structure Type Dry Wall
New Construction N
Schools
School District Hamilton Township
Others
HOA Fee Include Common Area Maintenance,Management,Pool(s),Recreation Facility
Senior Community No
Tax ID 03-02169-00253
Ownership Fee Simple
SqFt Source Assessor
Acceptable Financing Cash, Conventional, FHA, Private, VA
Listing Terms Cash, Conventional, FHA, Private, VA
Financing Cash,Conventional,FHA,Private,VA
Special Listing Condition Standard
Read Less
Want to know what your home might be worth? Contact us for a FREE valuation!

Our team is ready to help you sell your home for the highest possible price ASAP

Bought with Theresa Flesch • Corcoran Sawyer Smith

GET MORE INFORMATION





