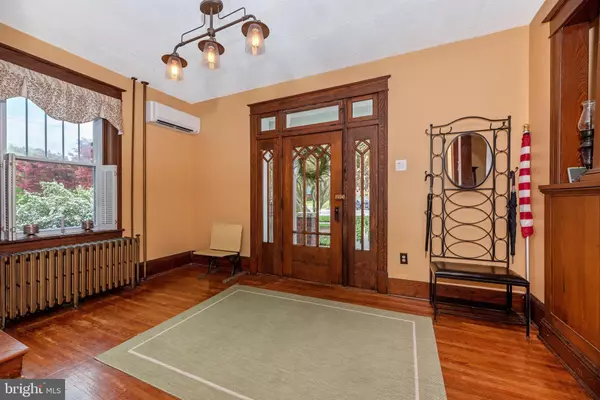$405,000
$375,000
8.0%For more information regarding the value of a property, please contact us for a free consultation.
422 N MAIN ST Boonsboro, MD 21713
5 Beds
2 Baths
3,160 SqFt
Key Details
Sold Price $405,000
Property Type Single Family Home
Sub Type Detached
Listing Status Sold
Purchase Type For Sale
Square Footage 3,160 sqft
Price per Sqft $128
Subdivision Boonsboro
MLS Listing ID MDWA179048
Sold Date 06/15/21
Style Colonial
Bedrooms 5
Full Baths 2
HOA Y/N N
Abv Grd Liv Area 2,560
Originating Board BRIGHT
Year Built 1927
Annual Tax Amount $3,257
Tax Year 2021
Lot Size 0.458 Acres
Acres 0.46
Property Description
You could be the lucky owner of this absolutely beautiful, historic brick four-square home at it's best with an impeccable balance of historic integrity and modern comfort! Park in the recently resurfaced paved driveway! Walk up past pretty flowers and perennials onto a gorgeous oversized front porch! Enter through the classic entry door with beveled glass and side-lights into the large entry room. Note the beautiful hardwood floors and hardwood trims throughout. The carved, wooden staircase has a few steps to a landing and up to the second level. To the left is a large living room that adjoins the formal dining room via beautiful beveled glass French doors. Note the beautifully stained mouldings and trims. Continuing down the center hall, the ample kitchen is to the right. It boasts new quartz counters, original oak cabinetry (including a large built-in just before the pantry), stainless appliances, table-space eating area, and a large butler's pantry. Access to the front staircase is also possible from the corner of the kitchen. To the left of the kitchen is the spacious formal dining room. Continuing towards the back of the home, you will enter the cedar addition. On this level there is a huge family room or master-bedroom suite, depending upon your needs. A full bath is just to the right. Please note the vaulted ceilings, and great light streaming through the many windows. Or venture to the deck and enjoy the view of the expansive rear yard. To the left, you will note a spiral staircase that takes you to private office (high speed internet!) or bonus room that opens beautifully to the rear yard and patio. Off the front hall is access to the original lower level basement area. It hosts a workshop and mechancials. Upstairs you will find 4 nicely-sized bedrooms, one with a walk-in closet. All bedrooms are accessible from the center hall. Two join via a private door. Off of one bedroom is a large laundry room. Lastly, there is stairway access to the attic, which has board flooring and lots of room for storage. Please take time to enjoy the beautiful porch (from which you can see Boonsboro's Washington Monument). Sit a spell on the deck or on the patio and enjoy the peace and quiet of the back yard. Please note the large shed. Alley access is at the rear of the property if desired. This home is simply beautifully and lovingly maintained and upgraded! It hosts 10 mini-split hvac units (inside) and powered by 3 outside units, to assure perfect comfort no matter what room you are in. For fans of old-fashioned boiler heat when it gets exceptionally cold, rest assured the newer boiler is there to back-up the heat-pump systems. There is also a 3 year old roof, radon system, water filtration, and water softener all in place. This may seriously be the best move-in-ready historic home in our area!
Location
State MD
County Washington
Zoning U
Rooms
Basement Other
Main Level Bedrooms 1
Interior
Interior Features Attic, Built-Ins, Butlers Pantry, Family Room Off Kitchen, Formal/Separate Dining Room, Kitchen - Eat-In, Walk-in Closet(s), Wood Floors
Hot Water Electric
Heating Heat Pump - Oil BackUp
Cooling Central A/C, Multi Units
Equipment Built-In Microwave, Dishwasher, Dryer, Extra Refrigerator/Freezer, Stove, Washer
Appliance Built-In Microwave, Dishwasher, Dryer, Extra Refrigerator/Freezer, Stove, Washer
Heat Source Electric, Oil
Exterior
Water Access N
View Street, Mountain
Accessibility None
Garage N
Building
Lot Description Level, Rear Yard
Story 4
Sewer Public Sewer
Water Public
Architectural Style Colonial
Level or Stories 4
Additional Building Above Grade, Below Grade
New Construction N
Schools
Elementary Schools Boonsboro
Middle Schools Boonsboro
High Schools Boonsboro
School District Washington County Public Schools
Others
Senior Community No
Tax ID 2206013341
Ownership Fee Simple
SqFt Source Assessor
Special Listing Condition Standard
Read Less
Want to know what your home might be worth? Contact us for a FREE valuation!

Our team is ready to help you sell your home for the highest possible price ASAP

Bought with Nicole D Lapera-Holler • Real Estate Teams, LLC

GET MORE INFORMATION





