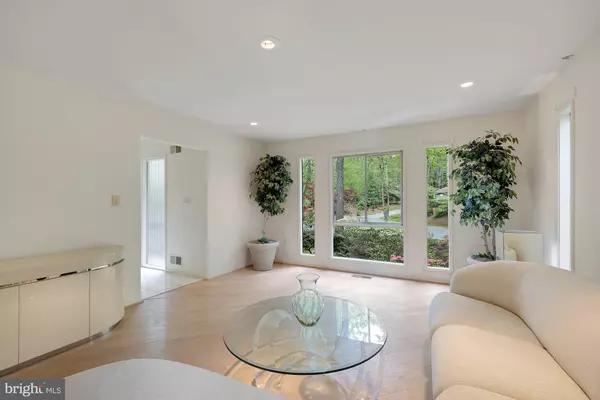$1,058,000
$978,000
8.2%For more information regarding the value of a property, please contact us for a free consultation.
10604 VANTAGE CT Potomac, MD 20854
4 Beds
4 Baths
3,301 SqFt
Key Details
Sold Price $1,058,000
Property Type Single Family Home
Sub Type Detached
Listing Status Sold
Purchase Type For Sale
Square Footage 3,301 sqft
Price per Sqft $320
Subdivision East Gate Of Potomac
MLS Listing ID MDMC755016
Sold Date 06/15/21
Style Contemporary
Bedrooms 4
Full Baths 3
Half Baths 1
HOA Fees $9/ann
HOA Y/N Y
Abv Grd Liv Area 2,569
Originating Board BRIGHT
Year Built 1970
Annual Tax Amount $9,441
Tax Year 2021
Lot Size 0.264 Acres
Acres 0.26
Property Description
Welcome home to 10604 Vantage Court in the coveted East Gate of Potomac. This nearly 4000 square foot contemporary home is set on a beautiful, wooded lot while offering the privacy and security of a cul de sac. Whether you are looking to redecorate or renovate, this canvas offers a 2 story, light and bright family room with a wall of glass, fire place, and cedar cathedral ceilings. Main floor boasts an expanded eat in kitchen leading to massive deck, walk in pantry, formal living and dining rooms, updated powder room, and more. Upper level offers owners suite, 3 additional bedrooms, and expanded full bath. Owners suite includes sitting/study area, large bath with separate shower, dual vanities, and jacuzzi. Walk out lower level features a second family room, full bath, private office with built ins, full bath, and plenty of storage. Recent updates include new roof, HVAC, hot water heater, and more. East Gate of Potomac is one of the most desirable communities in Potomac. Enjoy close proximity to Tallyho swim club, the incredible school cluster (Bells Mill, Cabin John, Winston Churchill), DC, VA, shopping, dining, entertainment, and more. This rare opportunity will not last!
Location
State MD
County Montgomery
Zoning R200
Rooms
Basement Walkout Level, Windows, Workshop, Interior Access, Outside Entrance, Fully Finished, Daylight, Partial
Interior
Interior Features Built-Ins, Carpet, Dining Area, Formal/Separate Dining Room, Kitchen - Gourmet, Kitchen - Galley, Kitchen - Table Space, Pantry, Primary Bath(s), Recessed Lighting, Skylight(s), Soaking Tub, Stall Shower, Window Treatments, Wood Floors
Hot Water Natural Gas
Heating Central
Cooling Central A/C
Fireplaces Number 1
Fireplace Y
Heat Source Natural Gas
Exterior
Garage Garage - Front Entry, Garage Door Opener
Garage Spaces 6.0
Water Access N
Roof Type Architectural Shingle
Accessibility None
Total Parking Spaces 6
Garage Y
Building
Story 3
Sewer Public Sewer
Water Public
Architectural Style Contemporary
Level or Stories 3
Additional Building Above Grade, Below Grade
New Construction N
Schools
Elementary Schools Bells Mill
Middle Schools Cabin John
High Schools Winston Churchill
School District Montgomery County Public Schools
Others
Senior Community No
Tax ID 161000910772
Ownership Fee Simple
SqFt Source Assessor
Special Listing Condition Standard
Read Less
Want to know what your home might be worth? Contact us for a FREE valuation!

Our team is ready to help you sell your home for the highest possible price ASAP

Bought with Beatriz Yanovich • AveryHess, REALTORS

GET MORE INFORMATION





