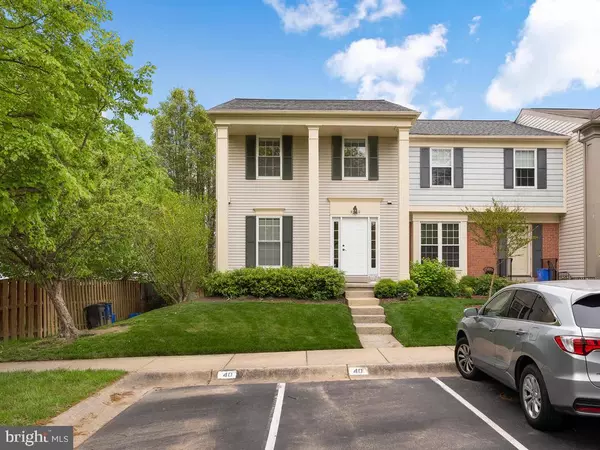$440,000
$429,900
2.3%For more information regarding the value of a property, please contact us for a free consultation.
3200 ST FLORENCE TER Olney, MD 20832
3 Beds
4 Baths
1,540 SqFt
Key Details
Sold Price $440,000
Property Type Townhouse
Sub Type End of Row/Townhouse
Listing Status Sold
Purchase Type For Sale
Square Footage 1,540 sqft
Price per Sqft $285
Subdivision Hallowell
MLS Listing ID MDMC706782
Sold Date 06/26/20
Style Colonial,Georgian
Bedrooms 3
Full Baths 2
Half Baths 2
HOA Fees $116/mo
HOA Y/N Y
Abv Grd Liv Area 1,540
Originating Board BRIGHT
Year Built 1988
Annual Tax Amount $3,736
Tax Year 2019
Lot Size 2,320 Sqft
Acres 0.05
Property Description
Finally! No room has been left unturned in this absolutely show stopping, extremely well maintained end unit with superb renovations by the original owner. Exceptional designer kitchen renovation, rich deep toned 42 inch cabinetry, Granite, Pendant lighting, Breakfast Bar, Stainless Steel Appliances! Soft grey neutral paint throughout. All bathrooms beautifully upgraded vanities, custom tile work, a jetted tub, decorative lighting. Stately fireplace with mantel is a focal point. Whole house has Upgraded flooring, wood, tile, Pergo, No carpets!! Main level is open and light filled and walks out to a fully fenced yard and patio perfect for outdoor entertaining! A home of this caliber is rarely seen in Hallowell, it's perfectly located withing the community for privacy, parking & easy access to all of Olney's fabulous, schools , restaurants , shopping and recreational facilities. So close to I200 which get's you within easy access to both 270 & 95 . This one is a perfect 10. Do not delay, make a private appointment today, PPE provided onsite please bring your own mask and keep the required social distance. All offers will be due by 6PM 5/18/2020.
Location
State MD
County Montgomery
Zoning RE2
Rooms
Basement Other, Fully Finished
Interior
Interior Features Attic, Combination Dining/Living, Crown Moldings, Floor Plan - Open, Kitchen - Gourmet, Kitchen - Island, Recessed Lighting, Window Treatments, Wood Floors
Hot Water Electric
Heating Heat Pump(s)
Cooling Central A/C
Flooring Hardwood, Ceramic Tile, Laminated
Fireplaces Number 1
Equipment Built-In Microwave, Dishwasher, Disposal, Dryer - Front Loading, Icemaker, Oven/Range - Electric, Range Hood, Washer - Front Loading, Water Heater
Appliance Built-In Microwave, Dishwasher, Disposal, Dryer - Front Loading, Icemaker, Oven/Range - Electric, Range Hood, Washer - Front Loading, Water Heater
Heat Source Electric
Exterior
Garage Spaces 2.0
Parking On Site 2
Amenities Available Common Grounds, Pool - Outdoor, Tennis Courts, Tot Lots/Playground
Water Access N
Roof Type Asphalt
Accessibility Other
Total Parking Spaces 2
Garage N
Building
Story 3
Sewer Public Sewer
Water Public
Architectural Style Colonial, Georgian
Level or Stories 3
Additional Building Above Grade, Below Grade
Structure Type Dry Wall
New Construction N
Schools
School District Montgomery County Public Schools
Others
HOA Fee Include Pool(s),Reserve Funds,Trash,Management,Common Area Maintenance,Snow Removal
Senior Community No
Tax ID 160802697098
Ownership Fee Simple
SqFt Source Assessor
Acceptable Financing Cash, Conventional, FHA, VA
Horse Property N
Listing Terms Cash, Conventional, FHA, VA
Financing Cash,Conventional,FHA,VA
Special Listing Condition Standard
Read Less
Want to know what your home might be worth? Contact us for a FREE valuation!

Our team is ready to help you sell your home for the highest possible price ASAP

Bought with Nickolaus B Waldner • Keller Williams Realty Centre

GET MORE INFORMATION





