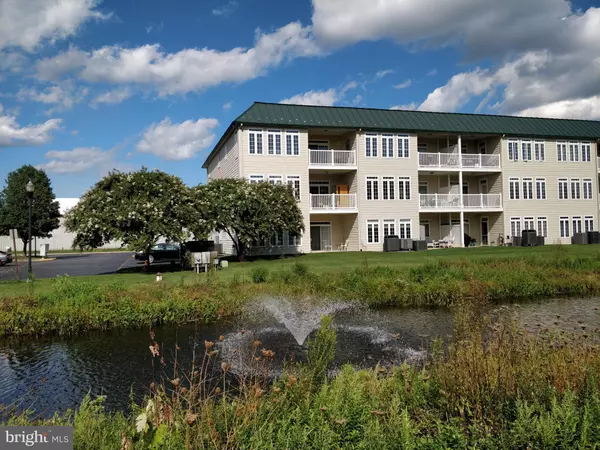$332,000
$310,000
7.1%For more information regarding the value of a property, please contact us for a free consultation.
34383 SUMMERLYN DR #115 Lewes, DE 19958
3 Beds
2 Baths
1,560 SqFt
Key Details
Sold Price $332,000
Property Type Condo
Sub Type Condo/Co-op
Listing Status Sold
Purchase Type For Sale
Square Footage 1,560 sqft
Price per Sqft $212
Subdivision Summerlyn
MLS Listing ID DESU2000266
Sold Date 08/06/21
Style Unit/Flat
Bedrooms 3
Full Baths 2
Condo Fees $1,150/qua
HOA Y/N N
Abv Grd Liv Area 1,560
Originating Board BRIGHT
Year Built 2003
Annual Tax Amount $948
Tax Year 2020
Lot Dimensions 0.00 x 0.00
Property Description
This turnkey home has an open concept floor plan, nicely updated with tastefully unique features including quartz countertop. This spacious condo has a sunroom and balcony overlooking ponds with fountains and convenient to shopping, dinning and the beaches. Located on the 3rd floor with elevator access. Comes mostly furnished. See list for exclusions.
Location
State DE
County Sussex
Area Lewes Rehoboth Hundred (31009)
Zoning C-1
Rooms
Main Level Bedrooms 3
Interior
Interior Features Carpet, Ceiling Fan(s), Crown Moldings, Family Room Off Kitchen, Floor Plan - Open, Kitchen - Gourmet, Primary Bath(s), Soaking Tub, Upgraded Countertops, Walk-in Closet(s), Window Treatments
Hot Water Electric
Heating Heat Pump(s)
Cooling Central A/C
Flooring Carpet, Ceramic Tile, Vinyl
Fireplaces Number 1
Fireplaces Type Gas/Propane, Mantel(s)
Equipment Built-In Microwave, Dishwasher, Disposal, Dryer, Oven/Range - Electric, Refrigerator, Washer
Furnishings Yes
Fireplace Y
Appliance Built-In Microwave, Dishwasher, Disposal, Dryer, Oven/Range - Electric, Refrigerator, Washer
Heat Source Electric
Laundry Has Laundry
Exterior
Exterior Feature Balcony, Porch(es)
Amenities Available Pool - Outdoor
Water Access N
View Pond
Accessibility Elevator
Porch Balcony, Porch(es)
Garage N
Building
Lot Description Backs - Open Common Area, Pond
Story 1
Unit Features Garden 1 - 4 Floors
Sewer Public Sewer
Water Public
Architectural Style Unit/Flat
Level or Stories 1
Additional Building Above Grade, Below Grade
New Construction N
Schools
School District Cape Henlopen
Others
Pets Allowed Y
HOA Fee Include Pool(s),Common Area Maintenance,Lawn Care Side,Snow Removal,Road Maintenance
Senior Community No
Tax ID 334-06.00-490.00-115
Ownership Condominium
Special Listing Condition Standard
Pets Description Cats OK, Dogs OK
Read Less
Want to know what your home might be worth? Contact us for a FREE valuation!

Our team is ready to help you sell your home for the highest possible price ASAP

Bought with Lee Ann Wilkinson • Berkshire Hathaway HomeServices PenFed Realty

GET MORE INFORMATION





