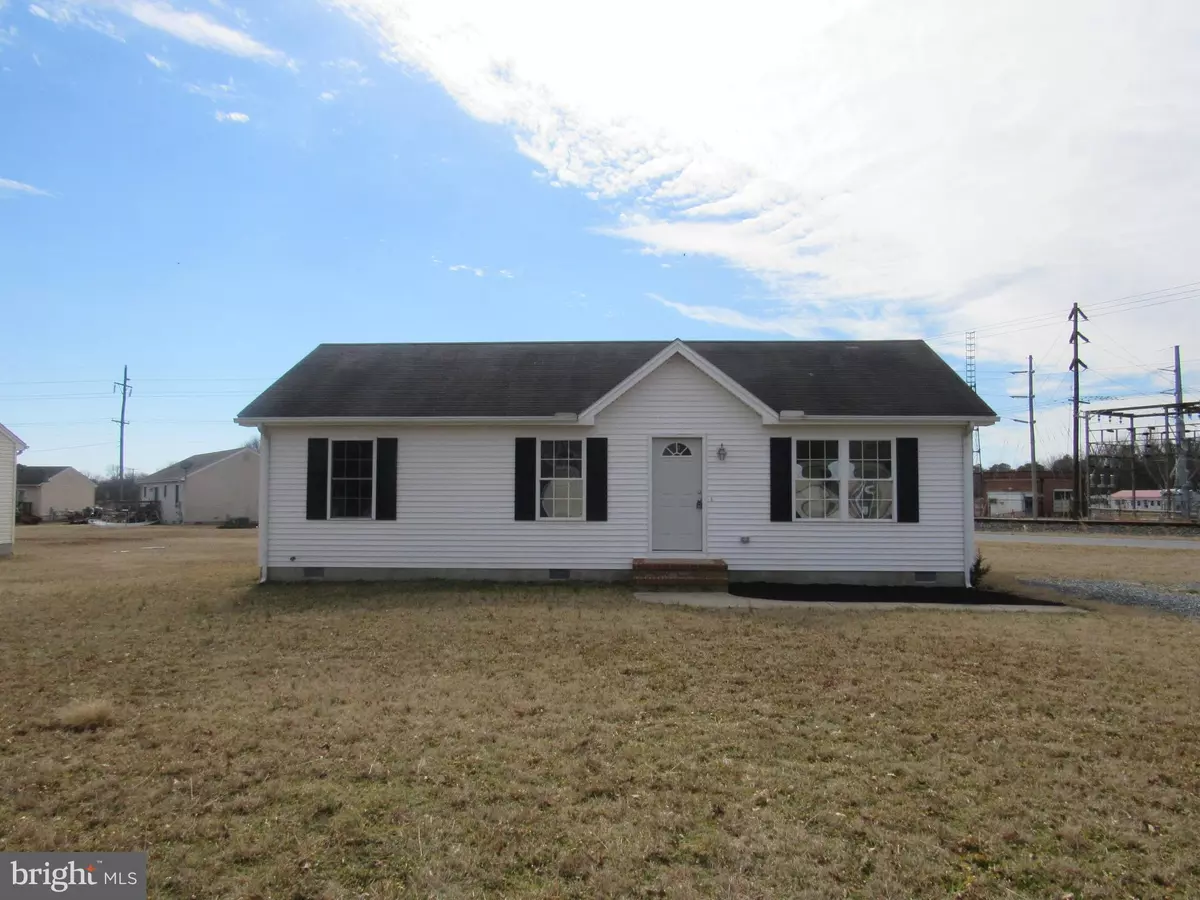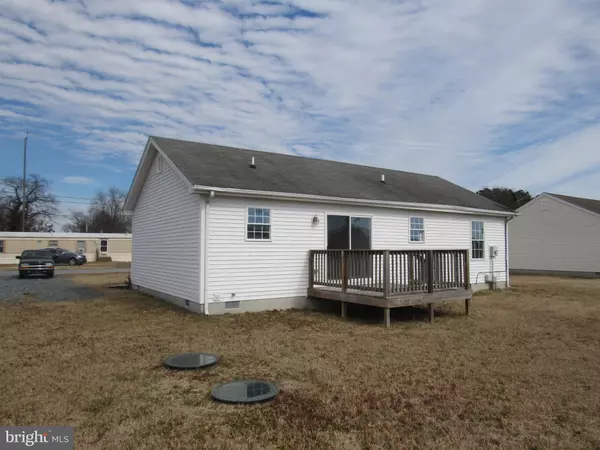$182,500
$205,000
11.0%For more information regarding the value of a property, please contact us for a free consultation.
10050 JUNIPER ST Laurel, DE 19956
3 Beds
2 Baths
1,008 SqFt
Key Details
Sold Price $182,500
Property Type Single Family Home
Sub Type Detached
Listing Status Sold
Purchase Type For Sale
Square Footage 1,008 sqft
Price per Sqft $181
Subdivision Woodland Heights
MLS Listing ID DESU177868
Sold Date 05/06/21
Style Ranch/Rambler
Bedrooms 3
Full Baths 2
HOA Y/N N
Abv Grd Liv Area 1,008
Originating Board BRIGHT
Year Built 2004
Annual Tax Amount $531
Tax Year 2020
Lot Size 0.360 Acres
Acres 0.36
Lot Dimensions 160 x 253 x 196
Property Sub-Type Detached
Property Description
The interior of this ranch home has just been fully renovated in 2021! It features an all new kitchen (with replaced crisp white cabinetry, granite countertops & new appliances, new bathroom vanities, new HVAC including new ducting in crawl space, new lighting & plumbing fixtures, new carpeting & vinyl flooring, fresh interior paint, new insulation & poly in crawl space, and more! Rear deck was replaced new in 2018. Shutters and some vinyl siding were replaced. If you need an open floorplan, 3 BRs, 2 BAs & a deck close to town for $205,000, this is the home for you! Septic certification has been obtained (Agent related to Owner)
Location
State DE
County Sussex
Area Broad Creek Hundred (31002)
Zoning AR-1
Direction North
Rooms
Other Rooms Living Room, Dining Room, Primary Bedroom, Bedroom 2, Bedroom 3, Kitchen, Bathroom 2, Primary Bathroom
Main Level Bedrooms 3
Interior
Interior Features Attic, Carpet, Ceiling Fan(s), Entry Level Bedroom, Floor Plan - Open, Primary Bath(s), Stall Shower, Tub Shower
Hot Water Electric
Heating Heat Pump - Electric BackUp
Cooling Central A/C
Flooring Carpet, Vinyl
Equipment Built-In Microwave, Dishwasher, Dryer - Electric, Exhaust Fan, Icemaker, Oven/Range - Electric, Refrigerator, Stainless Steel Appliances, Washer, Water Heater
Window Features Double Hung,Insulated,Sliding
Appliance Built-In Microwave, Dishwasher, Dryer - Electric, Exhaust Fan, Icemaker, Oven/Range - Electric, Refrigerator, Stainless Steel Appliances, Washer, Water Heater
Heat Source Electric
Laundry Has Laundry
Exterior
Exterior Feature Deck(s)
Garage Spaces 4.0
Water Access N
Roof Type Asphalt,Shingle
Street Surface Black Top
Accessibility None
Porch Deck(s)
Road Frontage State
Total Parking Spaces 4
Garage N
Building
Lot Description Cleared, Corner, Front Yard, Irregular, Rear Yard, Road Frontage, Rural
Story 1
Foundation Block, Crawl Space
Sewer Gravity Sept Fld, Other
Water Well
Architectural Style Ranch/Rambler
Level or Stories 1
Additional Building Above Grade, Below Grade
Structure Type Dry Wall
New Construction N
Schools
School District Laurel
Others
Senior Community No
Tax ID 232-12.18-46.03
Ownership Fee Simple
SqFt Source Estimated
Acceptable Financing Cash, Conventional, FHA, USDA, VA
Listing Terms Cash, Conventional, FHA, USDA, VA
Financing Cash,Conventional,FHA,USDA,VA
Special Listing Condition Standard
Read Less
Want to know what your home might be worth? Contact us for a FREE valuation!

Our team is ready to help you sell your home for the highest possible price ASAP

Bought with JEFFREY KEMP • Coldwell Banker Resort Realty - Seaford
GET MORE INFORMATION





