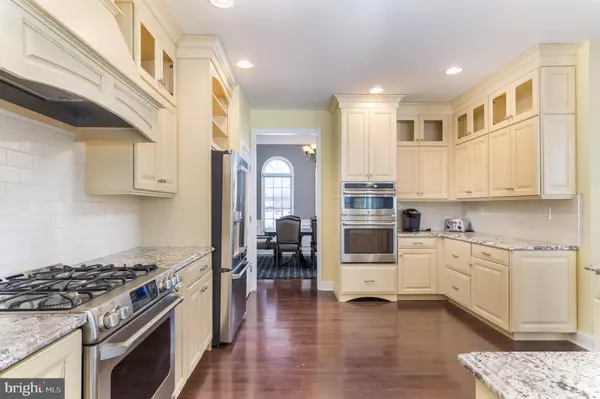$661,101
$679,900
2.8%For more information regarding the value of a property, please contact us for a free consultation.
1750 FERRARI DR Vineland, NJ 08361
4 Beds
3 Baths
2,900 SqFt
Key Details
Sold Price $661,101
Property Type Single Family Home
Sub Type Detached
Listing Status Sold
Purchase Type For Sale
Square Footage 2,900 sqft
Price per Sqft $227
Subdivision Non Available
MLS Listing ID NJCB131382
Sold Date 04/30/21
Style Ranch/Rambler
Bedrooms 4
Full Baths 2
Half Baths 1
HOA Fees $18/ann
HOA Y/N Y
Abv Grd Liv Area 2,900
Originating Board BRIGHT
Year Built 2016
Annual Tax Amount $10,397
Tax Year 2020
Lot Size 13.400 Acres
Acres 13.4
Lot Dimensions 0.00 x 0.00
Property Description
Welcome to 1750 Ferrari Drive in East Vineland is truly the definition of "perfect rancher!" This custom-built beauty offers top-of-the-line finishes throughout and is beautifully decorated and professionally landscaped allowing the next lucky owners to merely move right in. Beginning at the curb notice the brick front home with large windows with arched transoms and a large fenced yard. Entering the stately front door you'll be captivated by the warm hardwood flooring throughout and wide center hall. To the right is the formal dining room with 10 ft ceiling, crown molding and shadow box molding. To the left is a lovely formal living room; this room could also be used as an office which is so popular as well. The saying is that the kitchen is the heart of the home and this one is surely no exception! Creamy yellow cabinetry, stainless steel GE CAFE appliances including refrigerator/freezer, double wall ovens and gas range with custom exhaust hood, a breakfast bar with pendant lighting, granite countertops and subway tile backsplash serve to make this a cook's dream! A breakfast room with bead board paneling and sliding doors leading to the back porch round out this wonderful kitchen. The family room which is open to this kitchen boasts a vaulted ceiling , gas fireplace, ceiling fan and large windows provides the perfect relaxing and entertaining spot for all. The laundry room features white cabinetry with plenty of storage, a sink and granite counters. The split bedroom arrangement of this rancher is a well thought out design with the master bedroom suite to the right of the entrance and the other three bedrooms with full bath to the left. A half bath also is to the right, near the laundry room . The spacious master bedroom features a tray ceiling, and a walk-in closet. The huge master bathroom is gorgeous with granite countertops, a large walk-in tiled shower with frameless doors, and a soaking tub. The fenced backyard features a gunite inground swimming pool with sun shelf (approximately 20x40) and equipment, a concrete slab for a pool house with electric an gas already run to it, and a shed. There is also a patio off the sliding doors with an outdoor fan to sit and relax and watch the activities of the bathers.
Location
State NJ
County Cumberland
Area Vineland City (20614)
Zoning RES
Rooms
Basement Full, Unfinished
Main Level Bedrooms 4
Interior
Interior Features Crown Moldings, Dining Area, Family Room Off Kitchen, Floor Plan - Open, Kitchen - Eat-In, Kitchen - Gourmet, Walk-in Closet(s), Wood Floors
Hot Water Natural Gas
Heating Forced Air
Cooling Central A/C
Flooring Hardwood, Wood, Partially Carpeted
Fireplaces Number 1
Fireplaces Type Gas/Propane
Equipment Dishwasher, Dryer, Dryer - Gas, Oven - Double, Oven - Self Cleaning, Oven/Range - Gas, Washer
Fireplace Y
Appliance Dishwasher, Dryer, Dryer - Gas, Oven - Double, Oven - Self Cleaning, Oven/Range - Gas, Washer
Heat Source Natural Gas
Laundry Main Floor
Exterior
Exterior Feature Patio(s)
Parking Features Inside Access
Garage Spaces 2.0
Fence Decorative
Pool Fenced, Filtered, Gunite, Permits, In Ground
Utilities Available Cable TV
Water Access N
Roof Type Pitched,Architectural Shingle
Accessibility None
Porch Patio(s)
Attached Garage 2
Total Parking Spaces 2
Garage Y
Building
Story 1
Sewer Public Sewer
Water Public
Architectural Style Ranch/Rambler
Level or Stories 1
Additional Building Above Grade, Below Grade
Structure Type Dry Wall,Cathedral Ceilings,9'+ Ceilings
New Construction N
Schools
School District City Of Vineland Board Of Education
Others
Pets Allowed Y
Senior Community No
Tax ID 14-05306-00039
Ownership Fee Simple
SqFt Source Assessor
Acceptable Financing Conventional, VA, Cash
Horse Property N
Listing Terms Conventional, VA, Cash
Financing Conventional,VA,Cash
Special Listing Condition Standard
Pets Allowed No Pet Restrictions
Read Less
Want to know what your home might be worth? Contact us for a FREE valuation!

Our team is ready to help you sell your home for the highest possible price ASAP

Bought with Non Member • Non Subscribing Office

GET MORE INFORMATION





