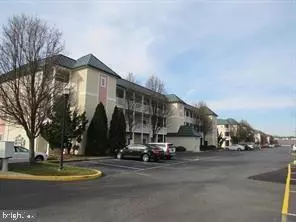$220,000
$224,900
2.2%For more information regarding the value of a property, please contact us for a free consultation.
34313 SUMMERLYN DR #402 Lewes, DE 19958
3 Beds
2 Baths
1,560 SqFt
Key Details
Sold Price $220,000
Property Type Condo
Sub Type Condo/Co-op
Listing Status Sold
Purchase Type For Sale
Square Footage 1,560 sqft
Price per Sqft $141
Subdivision Summerlyn
MLS Listing ID DESU154894
Sold Date 07/13/20
Style Unit/Flat
Bedrooms 3
Full Baths 2
Condo Fees $1,050/qua
HOA Y/N N
Abv Grd Liv Area 1,560
Originating Board BRIGHT
Year Built 2003
Annual Tax Amount $912
Tax Year 2019
Lot Dimensions 0.00 x 0.00
Property Description
GREAT LOCATION....Short distance for shopping, beaches, Cape May-Lewes Ferry and Medical facilities. This community offers a Large outdoor pool and deck area for relaxing, elevators,sidewalks, great parking... Interior features include: nice size 3 bedroom, 2 bath with spacious open floor plan. Sunroom off the living offers a beautiful pond view with water fountain... A MUST SEE IN THIS SOUGHT AFTER COMMUNITY IN LEWES.
Location
State DE
County Sussex
Area Lewes Rehoboth Hundred (31009)
Zoning 2003 156
Rooms
Basement Partial
Main Level Bedrooms 3
Interior
Interior Features Carpet, Combination Dining/Living, Entry Level Bedroom, Kitchen - Eat-In, Primary Bath(s), Sprinkler System, Walk-in Closet(s), Tub Shower
Hot Water Electric
Heating Heat Pump(s)
Cooling Central A/C
Fireplaces Number 1
Fireplaces Type Gas/Propane
Equipment Built-In Microwave, Dishwasher, Disposal, Dryer, Dryer - Electric, Exhaust Fan, Icemaker, Oven - Self Cleaning, Oven/Range - Electric, Refrigerator, Stove, Washer, Water Heater
Furnishings Partially
Fireplace Y
Appliance Built-In Microwave, Dishwasher, Disposal, Dryer, Dryer - Electric, Exhaust Fan, Icemaker, Oven - Self Cleaning, Oven/Range - Electric, Refrigerator, Stove, Washer, Water Heater
Heat Source Electric
Exterior
Exterior Feature Patio(s)
Utilities Available Cable TV Available, Electric Available, Phone Available, Sewer Available, Water Available
Amenities Available Pool - Outdoor
Water Access N
Accessibility None
Porch Patio(s)
Garage N
Building
Story 3
Unit Features Garden 1 - 4 Floors
Sewer Public Sewer
Water Public
Architectural Style Unit/Flat
Level or Stories 3
Additional Building Above Grade, Below Grade
New Construction N
Schools
School District Cape Henlopen
Others
HOA Fee Include All Ground Fee,Common Area Maintenance,Lawn Maintenance,Management,Parking Fee,Pool(s),Reserve Funds,Road Maintenance,Snow Removal
Senior Community No
Tax ID 334-06.00-490.00-402
Ownership Condominium
Special Listing Condition Standard
Read Less
Want to know what your home might be worth? Contact us for a FREE valuation!

Our team is ready to help you sell your home for the highest possible price ASAP

Bought with DAVID WALLACE • Keller Williams Realty

GET MORE INFORMATION





