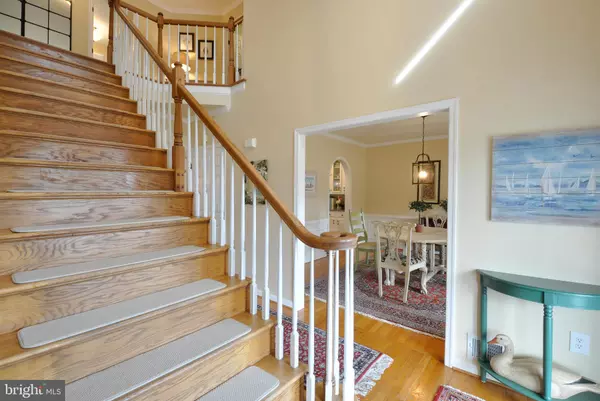$450,000
$450,000
For more information regarding the value of a property, please contact us for a free consultation.
10500 DOVER CT Spotsylvania, VA 22553
5 Beds
4 Baths
4,533 SqFt
Key Details
Sold Price $450,000
Property Type Single Family Home
Sub Type Detached
Listing Status Sold
Purchase Type For Sale
Square Footage 4,533 sqft
Price per Sqft $99
Subdivision Edinburgh
MLS Listing ID VASP218758
Sold Date 03/31/20
Style Colonial
Bedrooms 5
Full Baths 4
HOA Y/N N
Abv Grd Liv Area 3,573
Originating Board BRIGHT
Year Built 1989
Annual Tax Amount $2,931
Tax Year 2019
Lot Size 0.512 Acres
Acres 0.51
Property Sub-Type Detached
Property Description
What a beauty**Everything you need in a home**5 bedrooms, 4 full baths & 3 finished levels**Main level In-law suite includes bedroom & sitting room which has both a private entrance & access to the main house**Wood floors on main & upper levels**Upgraded gourmet kitchen w/granite & stainless refrigerator & double wall oven**New sun room over looking the in ground pool/spa**9 ft ceilings on the main level**Formal living & dining rooms**Butlers pantry between dining room & kitchen**Generous sized bedrooms with wood floors**HUGE master bedroom w/wood floor & 2 separate walk in closets**Luxury master bath**Part finished basement with den and L shaped rec room**PLENTY of storage room in the basement**Patio surrounding the pool, spa with jets in gunite in ground pool, loop lock pool & spa cover**Composite deck**10 x 30 Shed includes a small greenhouse attached**Fenced backyard**Wrap around porch**Corner lot on cul de sac, side load garage with generous sized concrete driveway**Dual HVAC natural gas heat**Underground rainbird sprinkler system** Home warranty included**tax record is incorrect, home is 3573 sq ft on the upper 2 levels, county assessor said it should be updated this spring**
Location
State VA
County Spotsylvania
Zoning R1
Rooms
Other Rooms Living Room, Dining Room, Primary Bedroom, Bedroom 2, Bedroom 3, Bedroom 4, Bedroom 5, Kitchen, Family Room, Den, Foyer, Sun/Florida Room, Laundry, Other, Recreation Room, Storage Room, Bathroom 1, Bathroom 2, Bathroom 3, Primary Bathroom
Basement Partially Finished, Rough Bath Plumb, Connecting Stairway, Interior Access
Main Level Bedrooms 1
Interior
Interior Features Attic, Breakfast Area, Built-Ins, Butlers Pantry, Carpet, Ceiling Fan(s), Chair Railings, Crown Moldings, Dining Area, Entry Level Bedroom, Exposed Beams, Family Room Off Kitchen, Floor Plan - Traditional, Formal/Separate Dining Room, Kitchen - Gourmet, Kitchen - Island, Kitchen - Table Space, Primary Bath(s), Recessed Lighting, Sprinkler System, Stall Shower, Upgraded Countertops, Walk-in Closet(s), Wood Floors, Wainscotting
Hot Water Natural Gas
Heating Forced Air
Cooling Central A/C, Ceiling Fan(s), Zoned
Flooring Carpet, Wood, Ceramic Tile
Fireplaces Number 1
Fireplaces Type Brick, Gas/Propane, Fireplace - Glass Doors, Mantel(s), Screen
Equipment Cooktop - Down Draft, Dishwasher, Exhaust Fan, Icemaker, Oven - Double, Refrigerator, Water Heater, Stainless Steel Appliances, Oven - Wall, Disposal, Oven - Self Cleaning, Washer/Dryer Hookups Only
Fireplace Y
Window Features Bay/Bow,Double Pane,Insulated,Low-E,Screens,Vinyl Clad,Casement,Transom
Appliance Cooktop - Down Draft, Dishwasher, Exhaust Fan, Icemaker, Oven - Double, Refrigerator, Water Heater, Stainless Steel Appliances, Oven - Wall, Disposal, Oven - Self Cleaning, Washer/Dryer Hookups Only
Heat Source Natural Gas
Laundry Hookup, Upper Floor
Exterior
Exterior Feature Patio(s), Deck(s), Porch(es), Wrap Around
Parking Features Garage Door Opener, Garage - Side Entry
Garage Spaces 2.0
Fence Vinyl
Pool Fenced, Filtered, Gunite, Heated, In Ground, Pool/Spa Combo
Utilities Available Fiber Optics Available
Water Access N
Roof Type Asphalt
Accessibility 2+ Access Exits, Doors - Lever Handle(s), 32\"+ wide Doors, Level Entry - Main, Roll-in Shower, Grab Bars Mod, 36\"+ wide Halls
Porch Patio(s), Deck(s), Porch(es), Wrap Around
Road Frontage City/County
Attached Garage 2
Total Parking Spaces 2
Garage Y
Building
Lot Description Corner, Level
Story 3+
Foundation Active Radon Mitigation, Brick/Mortar
Sewer Public Sewer
Water Public
Architectural Style Colonial
Level or Stories 3+
Additional Building Above Grade, Below Grade
Structure Type 2 Story Ceilings,9'+ Ceilings,Beamed Ceilings,Vaulted Ceilings
New Construction N
Schools
Elementary Schools Courthouse Road
Middle Schools Spotsylvania
High Schools Courtland
School District Spotsylvania County Public Schools
Others
Senior Community No
Tax ID 34F1-23-
Ownership Fee Simple
SqFt Source Assessor
Security Features Security System
Acceptable Financing Cash, Conventional, FHA, VA
Listing Terms Cash, Conventional, FHA, VA
Financing Cash,Conventional,FHA,VA
Special Listing Condition Standard
Read Less
Want to know what your home might be worth? Contact us for a FREE valuation!

Our team is ready to help you sell your home for the highest possible price ASAP

Bought with Tyler Christopher Creel • RE/MAX Cornerstone Realty
GET MORE INFORMATION





